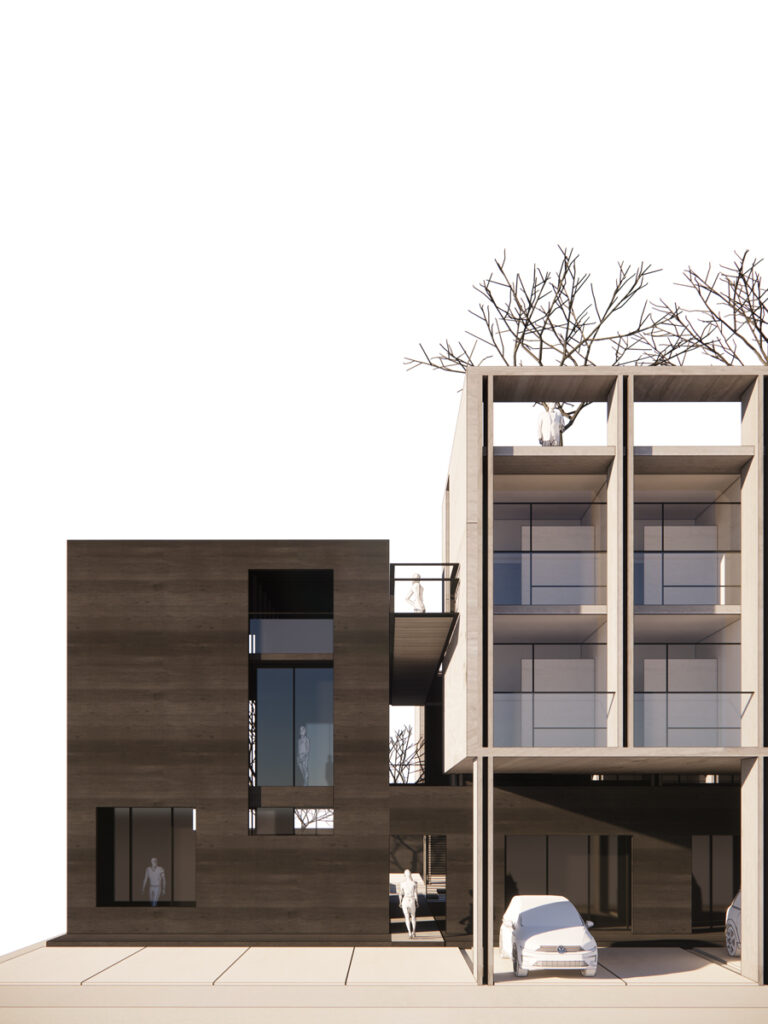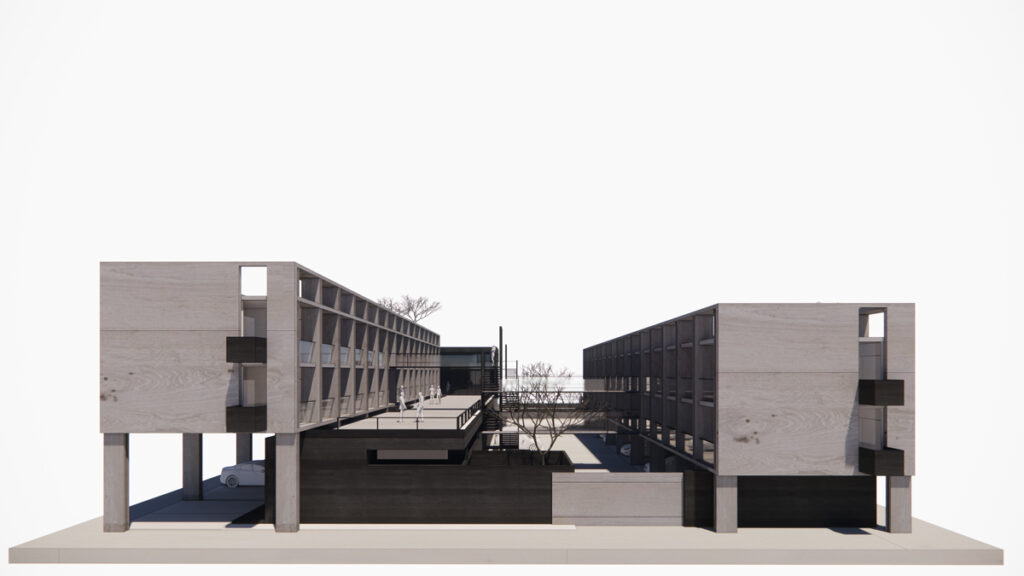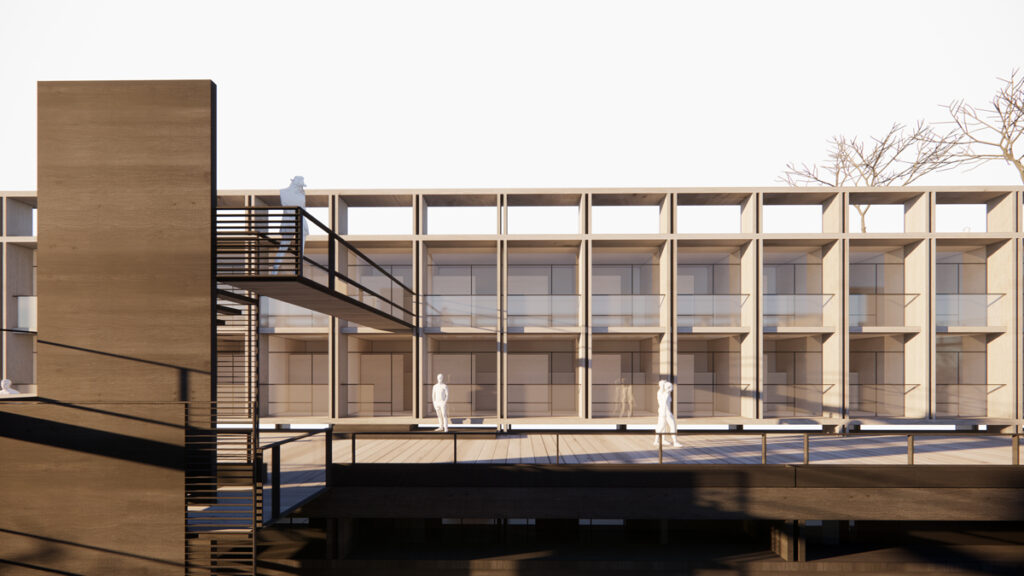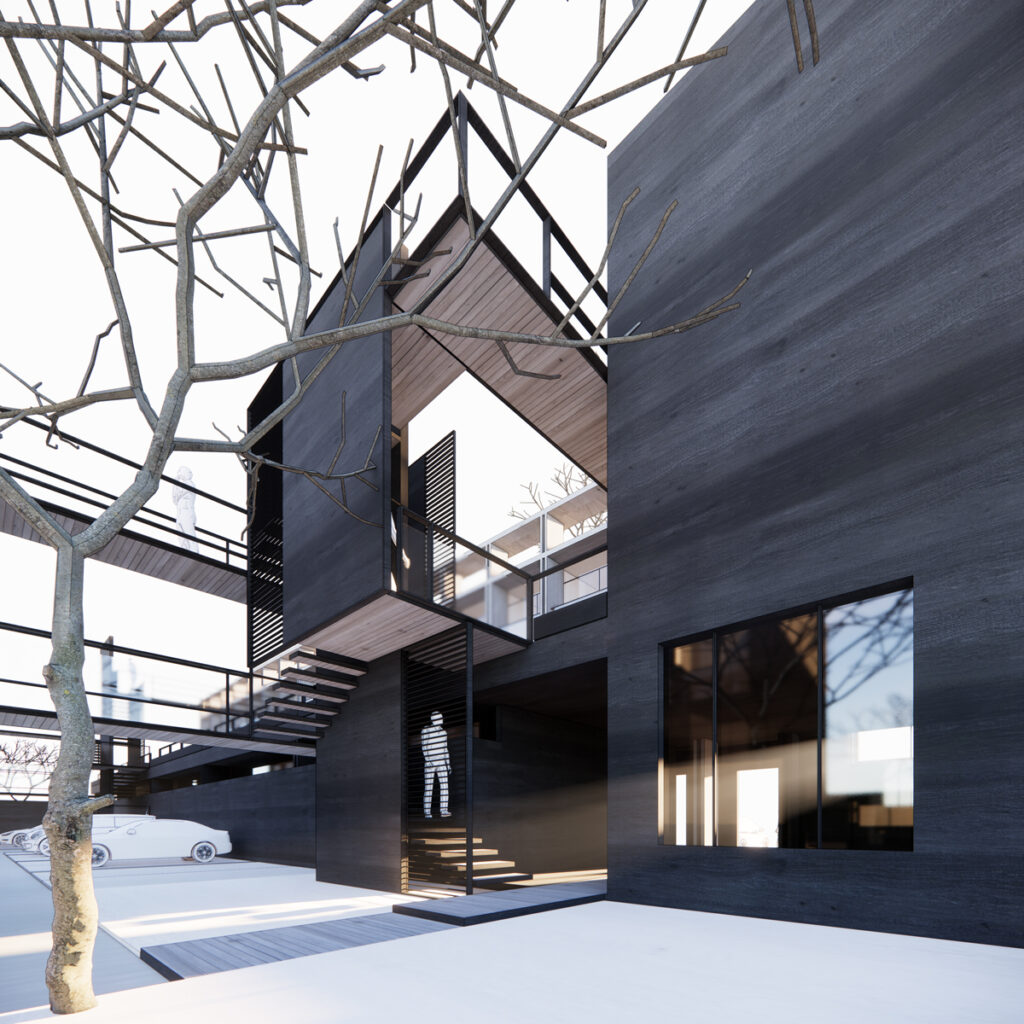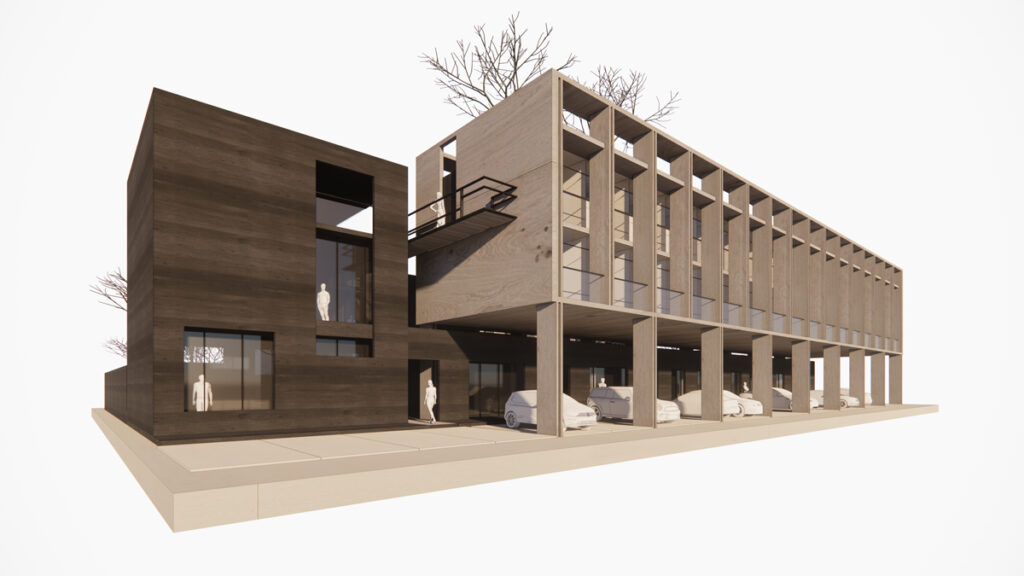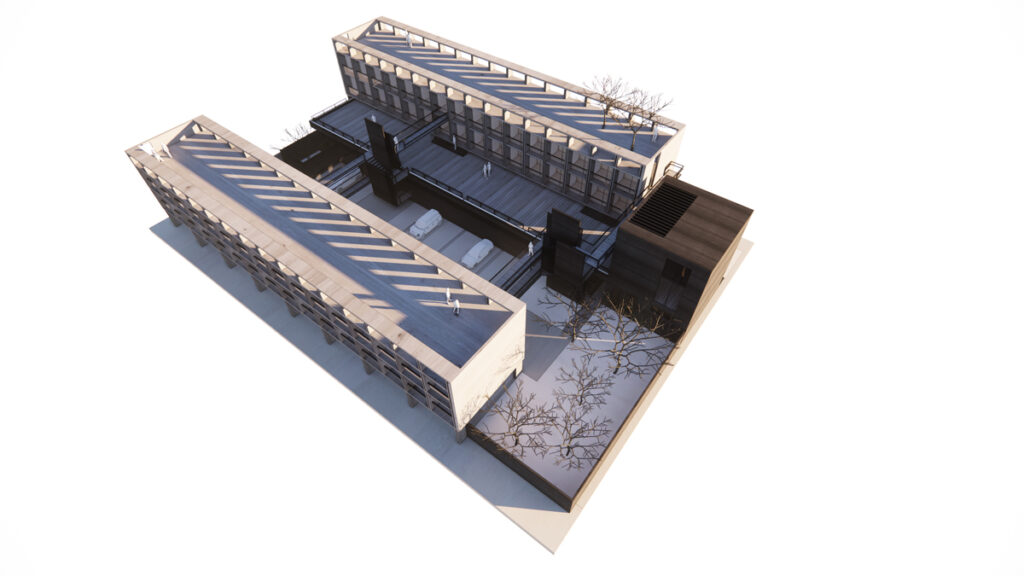> viviendas IMUVI
Developed on a 1,825 m² corner lot in San Miguel de Allende, Guanajuato, and is divided into commercial and residential areas.
The design includes two parallel volumes that house two levels of apartments. On the ground floor, there are both the parking area for residents and the commercial spaces facing the main road.
A significant portion of the commercial roof is used as a common terrace for residents, providing a shared, open space that enhances the quality of life.
Connectivity between the different areas of the project is achieved through elevated walkways and stairs, allowing for smooth and efficient circulation between the various levels and blocks. This design ensures comfortable and safe mobility for all users.
The project, designed in collaboration with Marván Arquitectos, incorporates short structural spans to optimize and reduce structural costs, ensuring the economic viability of the development.
The apartments are designed with large windows and balconies, allowing natural light to enter and promoting cross ventilation. This not only improves energy efficiency but also creates more comfortable and healthy living spaces.
On the long side of the site, the commercial spaces are located, with covered parking provided by the upper levels of the apartments. This design maximizes the use of space and offers convenience for both residents and visitors. On the short side of the site, vehicular access to the residential area ensures a clear and functional separation between the commercial and residential zones.
The total enclosed areas in the project amount to 2,110.50 m², while the open areas total 1,611.68 m².


Developed on a 1,825 m² corner lot in San Miguel de Allende, Guanajuato, and is divided into commercial and residential areas.
The design includes two parallel volumes that house two levels of apartments. On the ground floor, there are both the parking area for residents and the commercial spaces facing the main road.
A significant portion of the commercial roof is used as a common terrace for residents, providing a shared, open space that enhances the quality of life.
Connectivity between the different areas of the project is achieved through elevated walkways and stairs, allowing for smooth and efficient circulation between the various levels and blocks. This design ensures comfortable and safe mobility for all users.
The project, designed in collaboration with Marván Arquitectos, incorporates short structural spans to optimize and reduce structural costs, ensuring the economic viability of the development.
The apartments are designed with large windows and balconies, allowing natural light to enter and promoting cross ventilation. This not only improves energy efficiency but also creates more comfortable and healthy living spaces.
On the long side of the site, the commercial spaces are located, with covered parking provided by the upper levels of the apartments. This design maximizes the use of space and offers convenience for both residents and visitors. On the short side of the site, vehicular access to the residential area ensures a clear and functional separation between the commercial and residential zones.
The total enclosed areas in the project amount to 2,110.50 m², while the open areas total 1,611.68 m².
