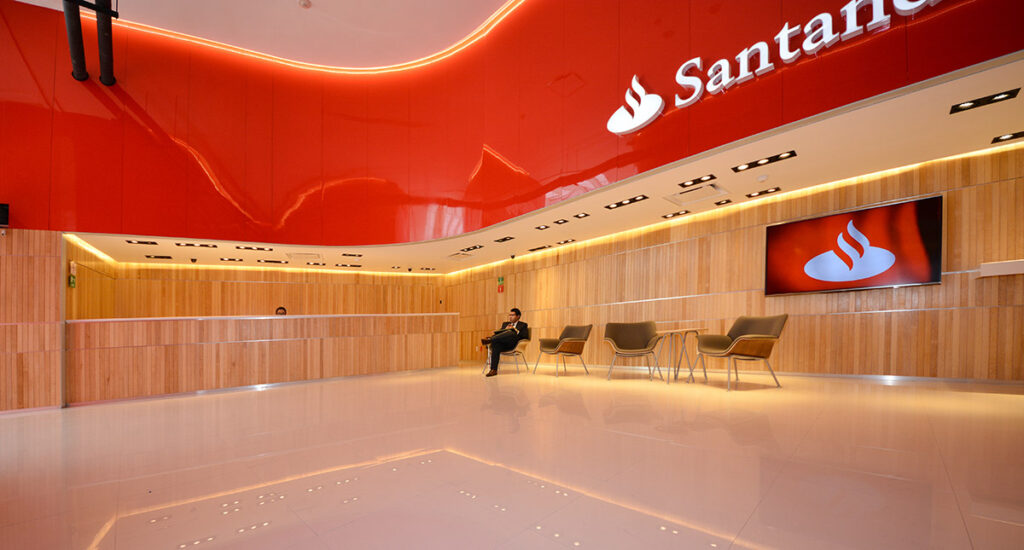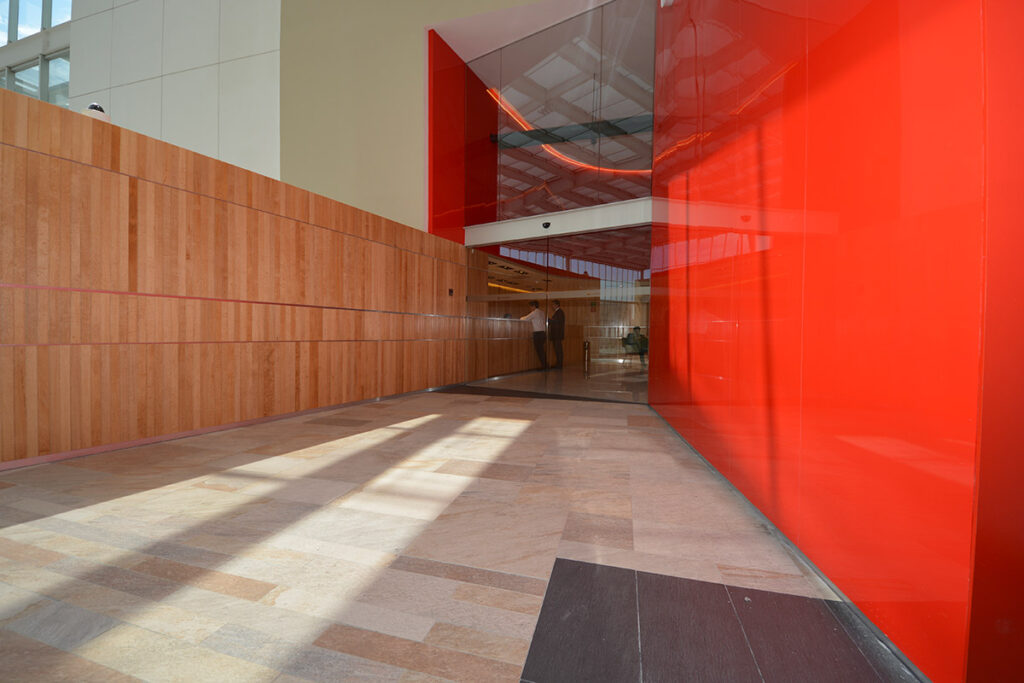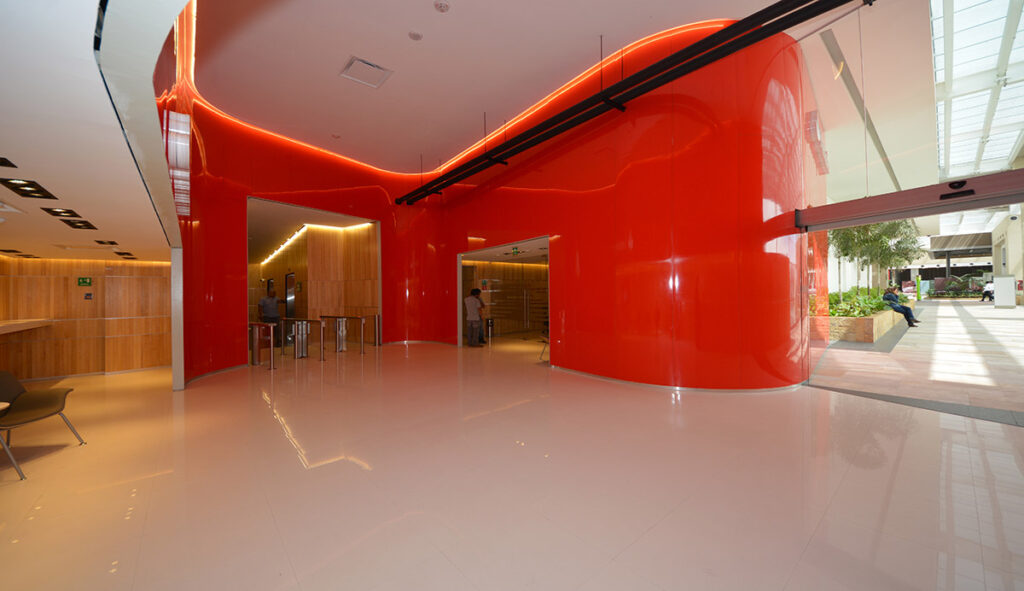> vestíbulo Santander
The design, in collaboration with Estudio Lamela, focuses on creating a modern and functional space. The predominant use of materials such as wood and a bright red finish creates a visual contrast, where the warm tones of the wood provide a sense of comfort, while the red, characteristic of the bank, adds a dynamic touch.
The layout of the space is open and fluid, facilitating the movement of both users and employees. The lobby is connected to the exterior of the offices by a paneled wall that integrates the reception area, with a hidden storage space behind it, located behind the reception staff. The waiting areas, furnished and set back from the main circulation paths, offer comfort. Additionally, there are two meeting rooms that can accommodate six people. Access to the elevators is restricted by electronic controls.
For the lighting design, indirect lighting is used to highlight the curved shapes of the walls and their connection to the lobby ceiling, which is higher than the ceilings in the work areas. The lighting in the reception and waiting areas is recessed into the ceiling corresponding to each area.


The design, in collaboration with Estudio Lamela, focuses on creating a modern and functional space. The predominant use of materials such as wood and a bright red finish creates a visual contrast, where the warm tones of the wood provide a sense of comfort, while the red, characteristic of the bank, adds a dynamic touch.
The layout of the space is open and fluid, facilitating the movement of both users and employees. The lobby is connected to the exterior of the offices by a paneled wall that integrates the reception area, with a hidden storage space behind it, located behind the reception staff. The waiting areas, furnished and set back from the main circulation paths, offer comfort. Additionally, there are two meeting rooms that can accommodate six people. Access to the elevators is restricted by electronic controls.
For the lighting design, indirect lighting is used to highlight the curved shapes of the walls and their connection to the lobby ceiling, which is higher than the ceilings in the work areas. The lighting in the reception and waiting areas is recessed into the ceiling corresponding to each area.






