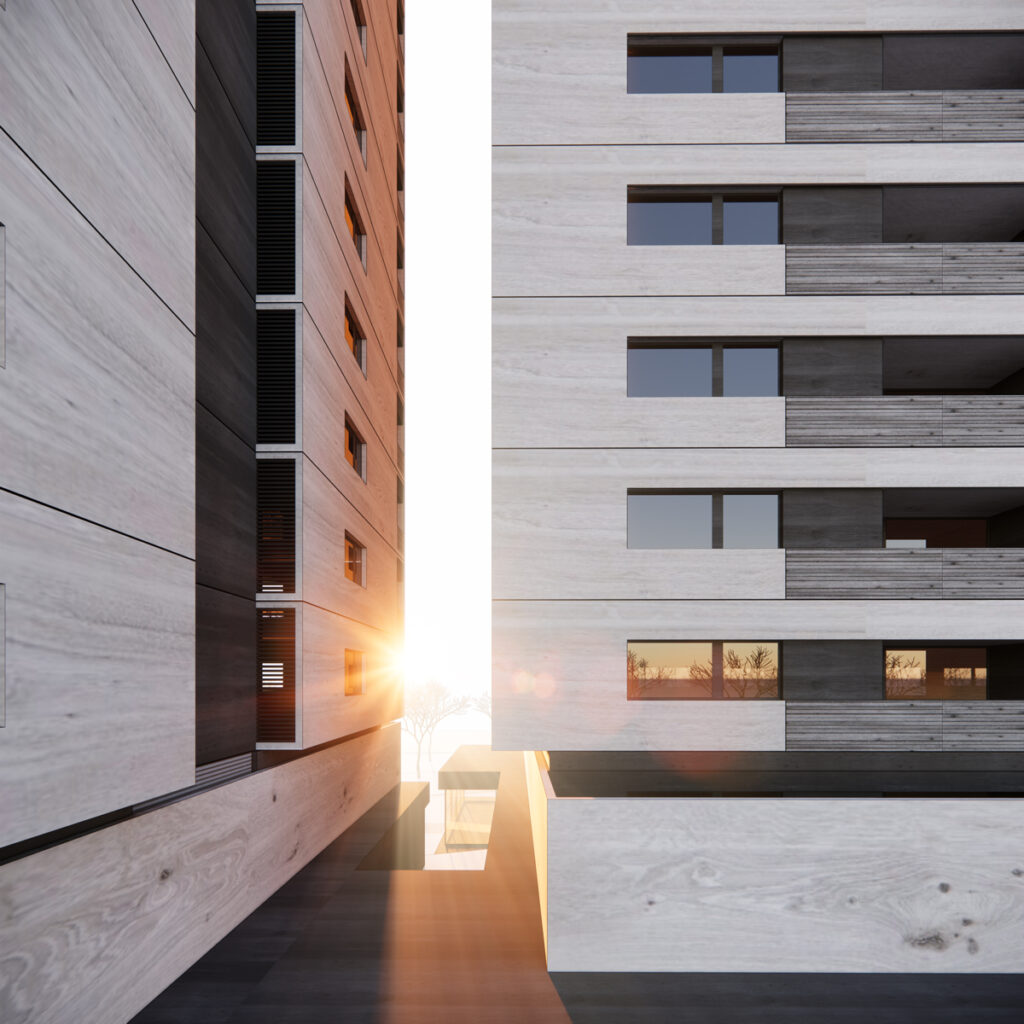> torres Jurica
The project, located in the northern part of Querétaro, aims to meet the demand for vertical housing through the construction of four apartment towers on a site with minimal slope.
The relatively square-shaped site has a slight gradient, leading to the decision to place the towers centrally, dividing the space into a parking area at the back and a recreation and leisure area at the front. This layout simplifies the project’s construction by enabling separate circulation for the construction activities and for users at both ends of the site.
A gatehouse is included, featuring enclosed amenities such as a gym, multipurpose room, and a guest reception area.
The project offers six different apartment typologies, ranging from 90 to 280 m², distributed across four 14-story towers, totaling 296 units.
The outdoor area includes 12,400 m² of parking and 13,500 m² of green spaces. Along with 560 m² of ground-level amenities, including tennis, paddle tennis, and basketball courts, a jogging track, and a swimming pool, the project provides ample recreational and leisure spaces for residents.


The project, located in the northern part of Querétaro, aims to meet the demand for vertical housing through the construction of four apartment towers on a site with minimal slope.
The relatively square-shaped site has a slight gradient, leading to the decision to place the towers centrally, dividing the space into a parking area at the back and a recreation and leisure area at the front. This layout simplifies the project’s construction by enabling separate circulation for the construction activities and for users at both ends of the site.
A gatehouse is included, featuring enclosed amenities such as a gym, multipurpose room, and a guest reception area.
The project offers six different apartment typologies, ranging from 90 to 280 m², distributed across four 14-story towers, totaling 296 units.
The outdoor area includes 12,400 m² of parking and 13,500 m² of green spaces. Along with 560 m² of ground-level amenities, including tennis, paddle tennis, and basketball courts, a jogging track, and a swimming pool, the project provides ample recreational and leisure spaces for residents.




