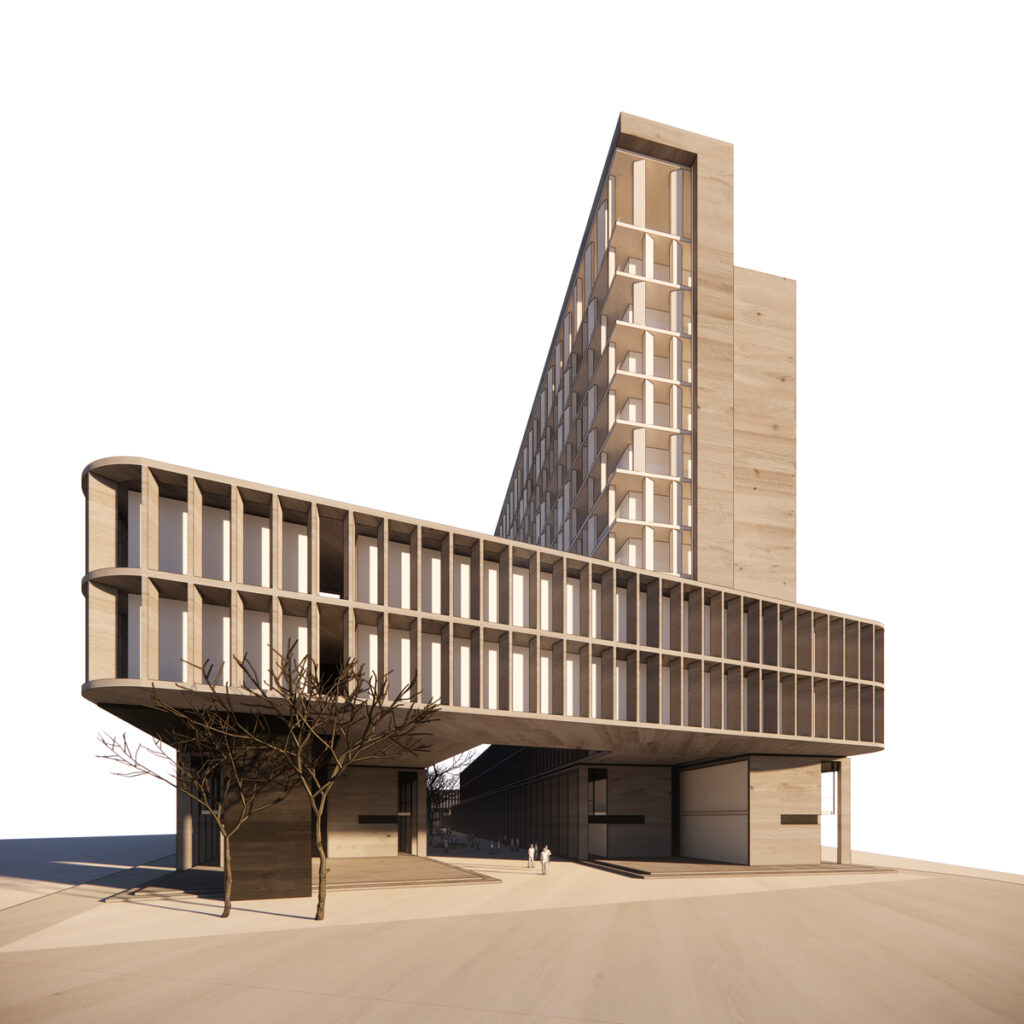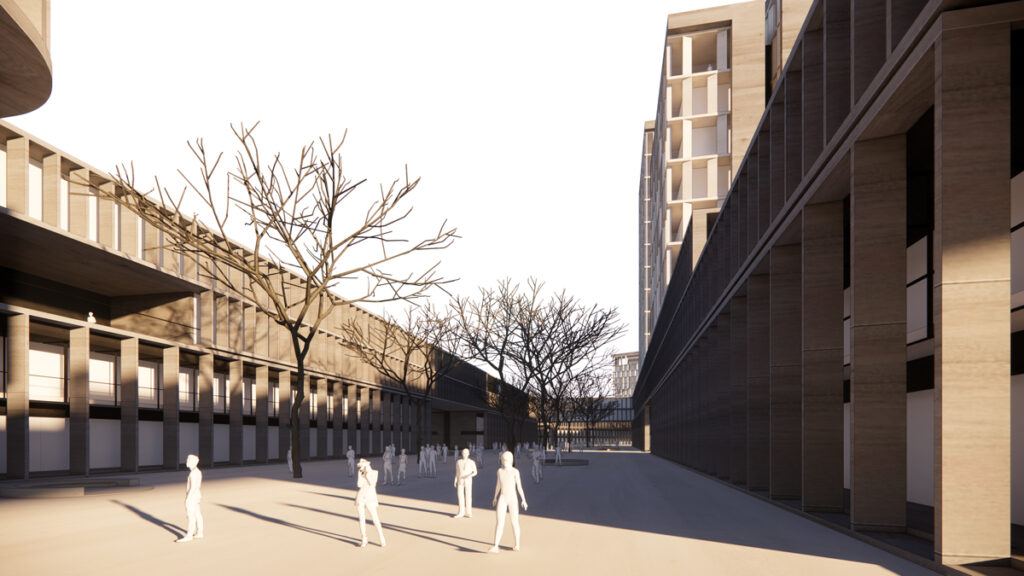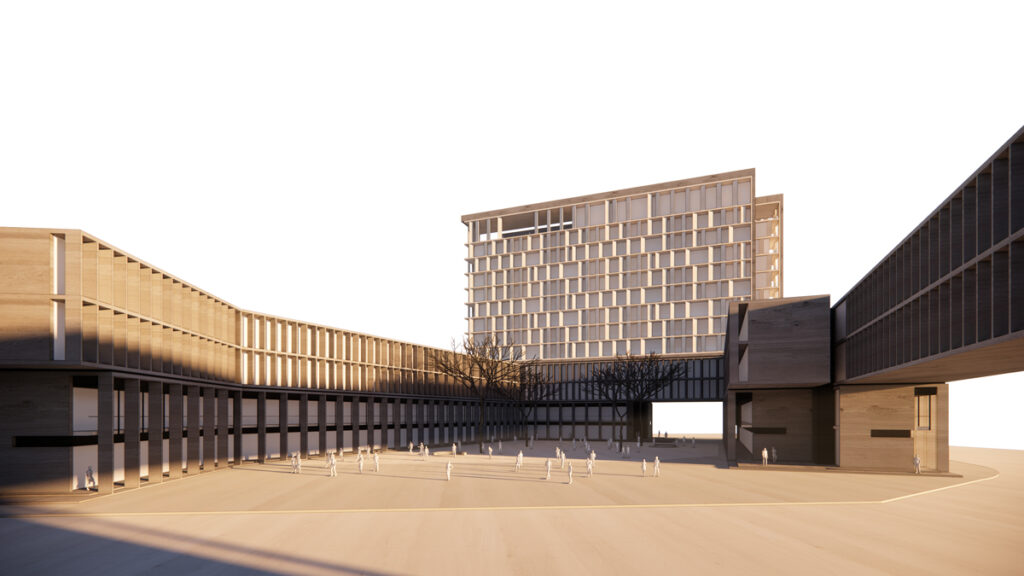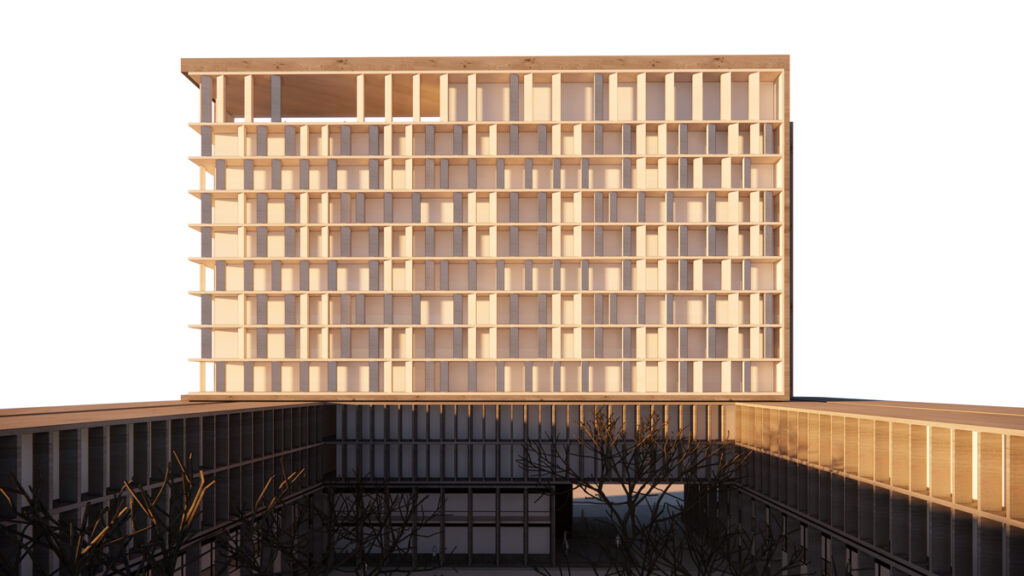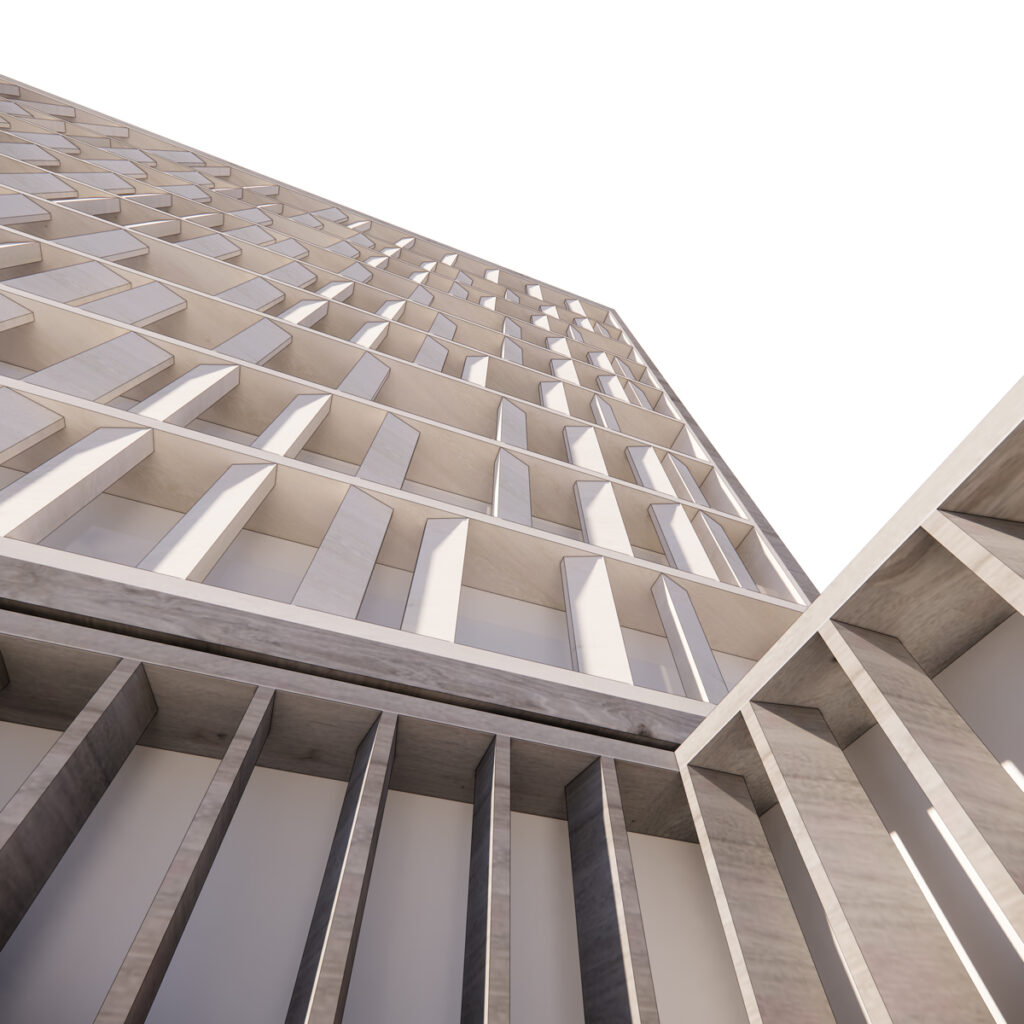> torres Angelópolis
The project aims to provide residential, commercial, and office spaces in the downtown area of Puebla, Mexico.
The development spans three separate lots with a total area of 45,434 m². A total of 166,650 m² will be developed, with 70% allocated to 675 residential units, 20% to retail and office spaces, and 10% to public areas for social interaction and circulation. These public spaces account for about 35% of the land area, aiming to maximize the development's unbuilt footprint.
The various residential typologies are distributed across volumes of different heights, organized on a shared base that connects the three lots via bridges spanning the avenues surrounding the central lot. A pattern of regular openings is incorporated into the facades to allow ample natural light to enter.
On the ground floor, a strong interaction is intended between public spaces and the commercial, office, and amenity areas, through a central space that runs through the lots, featuring greenery and outdoor recreational areas, inviting pedestrians to enter and explore the development.


The project aims to provide residential, commercial, and office spaces in the downtown area of Puebla, Mexico.
The development spans three separate lots with a total area of 45,434 m². A total of 166,650 m² will be developed, with 70% allocated to 675 residential units, 20% to retail and office spaces, and 10% to public areas for social interaction and circulation. These public spaces account for about 35% of the land area, aiming to maximize the development's unbuilt footprint.
The various residential typologies are distributed across volumes of different heights, organized on a shared base that connects the three lots via bridges spanning the avenues surrounding the central lot. A pattern of regular openings is incorporated into the facades to allow ample natural light to enter.
On the ground floor, a strong interaction is intended between public spaces and the commercial, office, and amenity areas, through a central space that runs through the lots, featuring greenery and outdoor recreational areas, inviting pedestrians to enter and explore the development.
