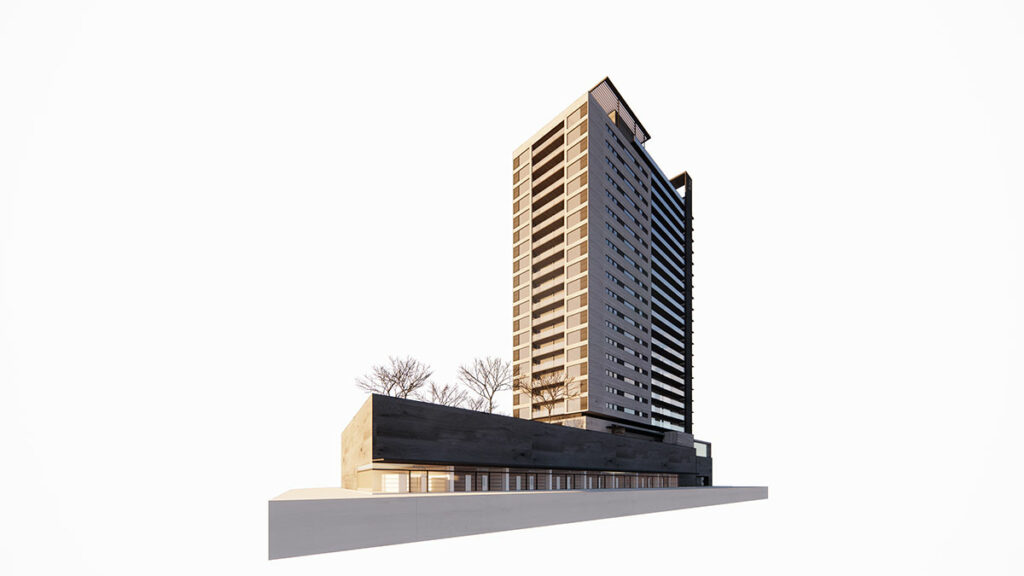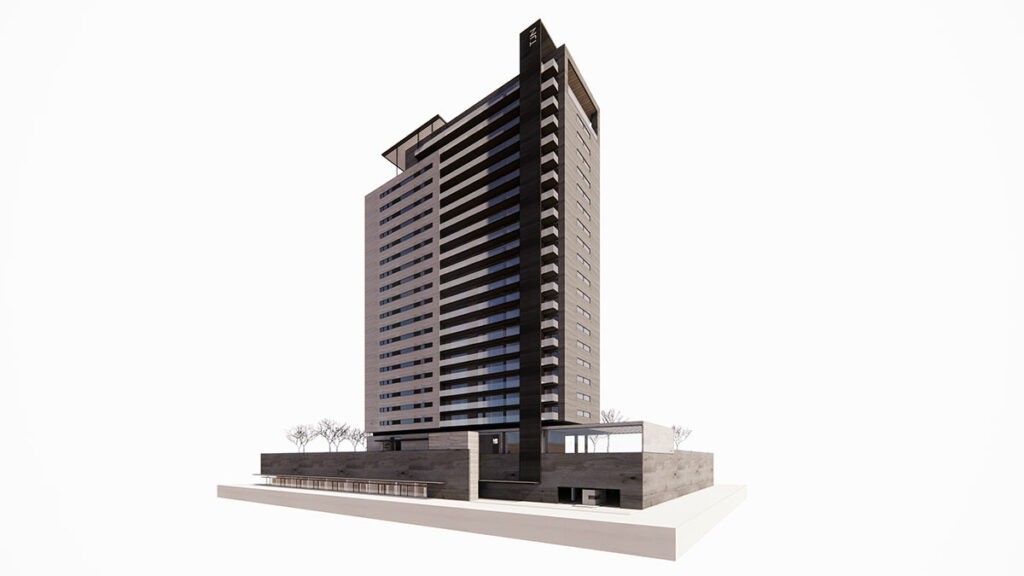> Tijuana Tower
Located in the city of Tijuana, Baja California, Mexico, the project is situated in one of the city’s most dynamic areas, with easy access to services and commercial zones.
Es un desarrollo de uso mixto que integra vivienda, áreas comerciales y servicios, en 40,560 m2 de construcción. Estos usos se distribuyen en una torre de 19 niveles sobre rasante y 3 sótanos.
Los sótanos están dedicados principalmente a estacionamiento, áreas de servicio, instalaciones y bodegas; la planta baja incluye áreas comerciales, de servicio y estacionamiento, mientras que la primera y segunda plantas albergan las zonas recreativas y de amenidades del conjunto, que incluyen un área de mascotas, circuito de jogging, coworking, gimnasio, alberca, áreas de asadores y 4,100 m² de jardines.
Los niveles restantes están destinados a las viviendas, con un total de 144 unidades que varían en tamaño, desde 45 m² hasta 100 m², para adaptarse a diferentes perfiles de usuarios.
La disposición de un vestíbulo central para la circulación vertical dentro del edificio permite una abundante ventilación e iluminación natural en todos los espacios interiores de los departamentos.


Located in the city of Tijuana, Baja California, Mexico, the project is situated in one of the city’s most dynamic areas, with easy access to services and commercial zones.
Es un desarrollo de uso mixto que integra vivienda, áreas comerciales y servicios, en 40,560 m2 de construcción. Estos usos se distribuyen en una torre de 19 niveles sobre rasante y 3 sótanos.
Los sótanos están dedicados principalmente a estacionamiento, áreas de servicio, instalaciones y bodegas; la planta baja incluye áreas comerciales, de servicio y estacionamiento, mientras que la primera y segunda plantas albergan las zonas recreativas y de amenidades del conjunto, que incluyen un área de mascotas, circuito de jogging, coworking, gimnasio, alberca, áreas de asadores y 4,100 m² de jardines.
Los niveles restantes están destinados a las viviendas, con un total de 144 unidades que varían en tamaño, desde 45 m² hasta 100 m², para adaptarse a diferentes perfiles de usuarios.
La disposición de un vestíbulo central para la circulación vertical dentro del edificio permite una abundante ventilación e iluminación natural en todos los espacios interiores de los departamentos.





