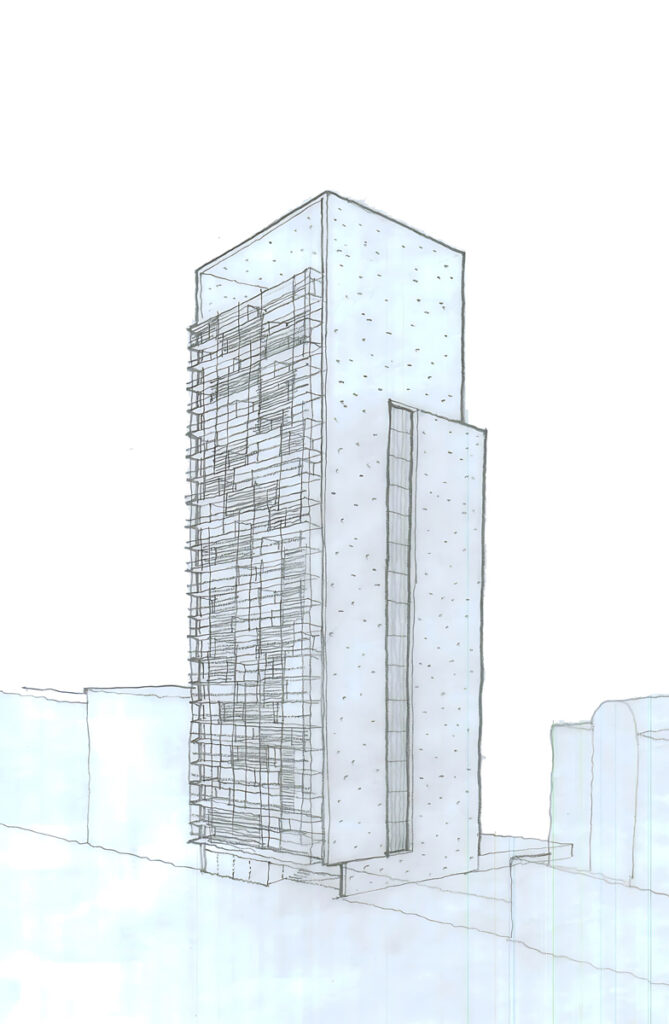> torre Reforma
The proposal is guided by key principles such as maximum profitability, strict adherence to regulations, simple and symmetrical structuring suitable for local conditions, a powerful and contemporary image, and flexibility in the interior layout of the homes and the combination of their types and variants.
The real estate strategy focuses on maximizing profitability by reducing construction costs, utilizing a simple structure with bi-directional rigidity and vertical continuity, and offering a flexible product that adapts to client needs.
Additionally, the land use coefficient (CUS) is maximized through terraces that are not counted toward buildable area, allowing the inclusion of outdoor spaces. Simplifying building systems and construction methods, along with an appealing image targeted at the young, educated urban market, are other key aspects.
The building complies with regulations, consisting of a ground floor, 24 levels, and a habitable roof, with a rear patio meeting new lighting and ventilation standards.
The first section of the building occupies 60% of the land area, while the second section is reduced to comply with zoning regulations. The structure forms a regular orthogonal and symmetrical prism, with a rigid core in the center and elements providing rigidity in both directions.
The structural model and facade strategy enable various housing configurations, adaptable to market preferences.
All units feature habitable terraces that filter the relationship with the surroundings and provide shading to the south facade. The strategic placement of installation and ventilation ducts enhances the design's efficiency and flexibility.
The parking area complies with regulations, featuring solutions such as half-levels, an independent elevator, and staircases. The anti-seismic structure and evacuation routes ensure safety. Controlled access and the separation of stairs and elevators between parking and residential areas ensure security, requiring passage through a monitored lobby.
The project includes independent ventilation chimneys to promote cross ventilation, and the south facade is shaded to improve thermal comfort.
The building systems are clearly defined and sufficient, located in the central zone of the building. Machine rooms are placed in the basement to minimize parking space loss and optimize the connection with the facility ducts.


The proposal is guided by key principles such as maximum profitability, strict adherence to regulations, simple and symmetrical structuring suitable for local conditions, a powerful and contemporary image, and flexibility in the interior layout of the homes and the combination of their types and variants.
The real estate strategy focuses on maximizing profitability by reducing construction costs, utilizing a simple structure with bi-directional rigidity and vertical continuity, and offering a flexible product that adapts to client needs.
Additionally, the land use coefficient (CUS) is maximized through terraces that are not counted toward buildable area, allowing the inclusion of outdoor spaces. Simplifying building systems and construction methods, along with an appealing image targeted at the young, educated urban market, are other key aspects.
The building complies with regulations, consisting of a ground floor, 24 levels, and a habitable roof, with a rear patio meeting new lighting and ventilation standards.
The first section of the building occupies 60% of the land area, while the second section is reduced to comply with zoning regulations. The structure forms a regular orthogonal and symmetrical prism, with a rigid core in the center and elements providing rigidity in both directions.
The structural model and facade strategy enable various housing configurations, adaptable to market preferences.
All units feature habitable terraces that filter the relationship with the surroundings and provide shading to the south facade. The strategic placement of installation and ventilation ducts enhances the design's efficiency and flexibility.
The parking area complies with regulations, featuring solutions such as half-levels, an independent elevator, and staircases. The anti-seismic structure and evacuation routes ensure safety. Controlled access and the separation of stairs and elevators between parking and residential areas ensure security, requiring passage through a monitored lobby.
The project includes independent ventilation chimneys to promote cross ventilation, and the south facade is shaded to improve thermal comfort.
The building systems are clearly defined and sufficient, located in the central zone of the building. Machine rooms are placed in the basement to minimize parking space loss and optimize the connection with the facility ducts.


