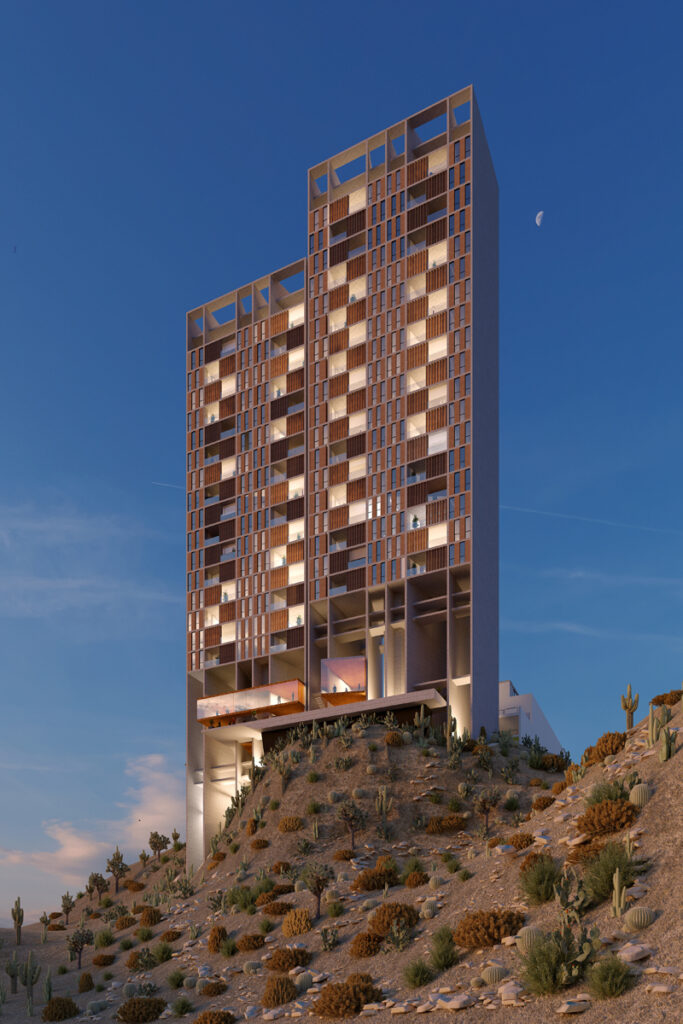> torre Orange
The residential project, developed in collaboration with SAC Arquitectura, is located in El Marqués, Querétaro, and stands out for its integration with the land’s topography and the panoramic views it offers of the city. The design is divided into a zone with 9 single-family homes, each measuring 170 m², and a tower containing 80 apartments ranging from 90 m² to 160 m². The ground-floor homes have two levels and are oriented towards the central green area of the complex, providing them with an immediate natural environment.
The variety of apartment typologies is organized within a linear tower structure, aimed at maximizing both views and natural ventilation. This design not only offers extensive views of the city of Querétaro but also of the central green space of the complex. The ground floor houses the general amenities of the complex, including multipurpose rooms, a meeting room, a business center, a swimming pool, and a gym. Additionally, the project features two underground parking levels, allowing the surface area to remain free for pedestrian and recreational spaces.


The residential project, developed in collaboration with SAC Arquitectura, is located in El Marqués, Querétaro, and stands out for its integration with the land’s topography and the panoramic views it offers of the city. The design is divided into a zone with 9 single-family homes, each measuring 170 m², and a tower containing 80 apartments ranging from 90 m² to 160 m². The ground-floor homes have two levels and are oriented towards the central green area of the complex, providing them with an immediate natural environment.
The variety of apartment typologies is organized within a linear tower structure, aimed at maximizing both views and natural ventilation. This design not only offers extensive views of the city of Querétaro but also of the central green space of the complex. The ground floor houses the general amenities of the complex, including multipurpose rooms, a meeting room, a business center, a swimming pool, and a gym. Additionally, the project features two underground parking levels, allowing the surface area to remain free for pedestrian and recreational spaces.



