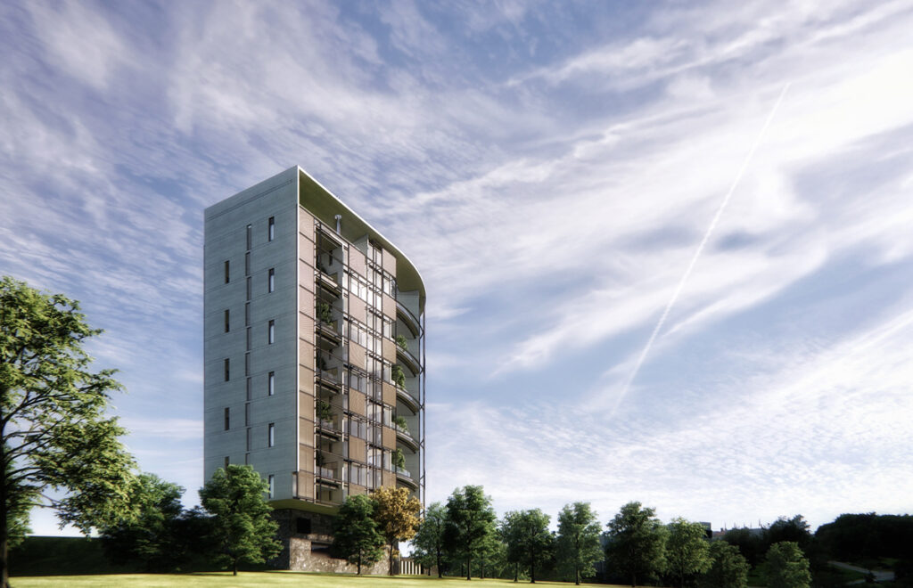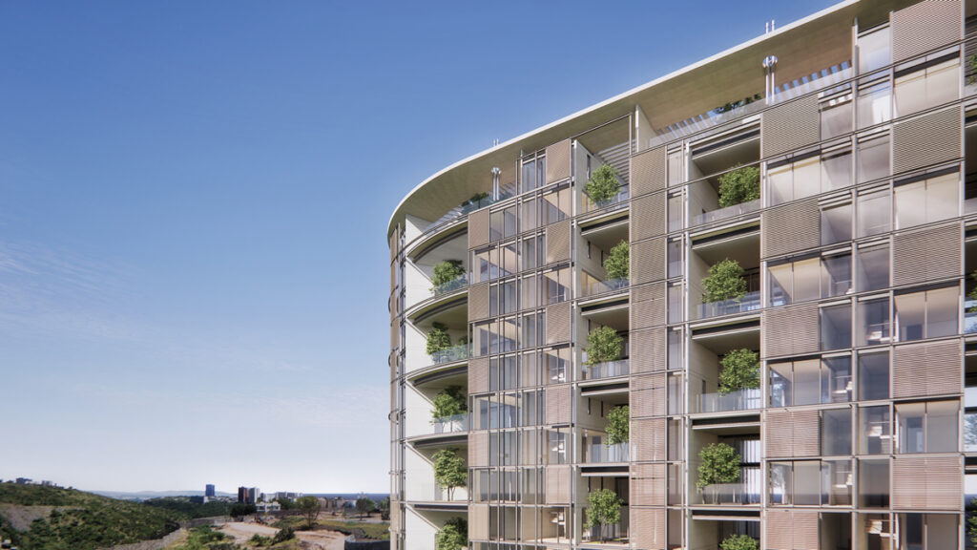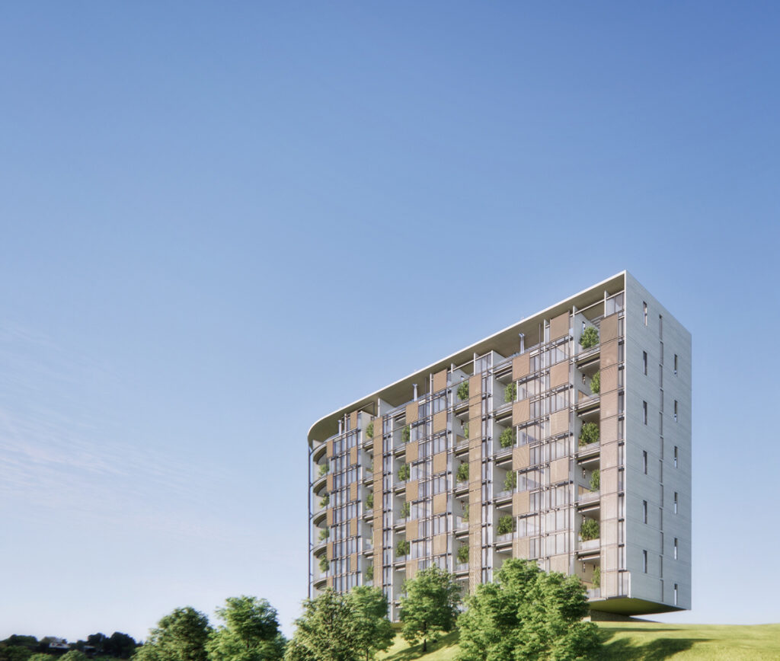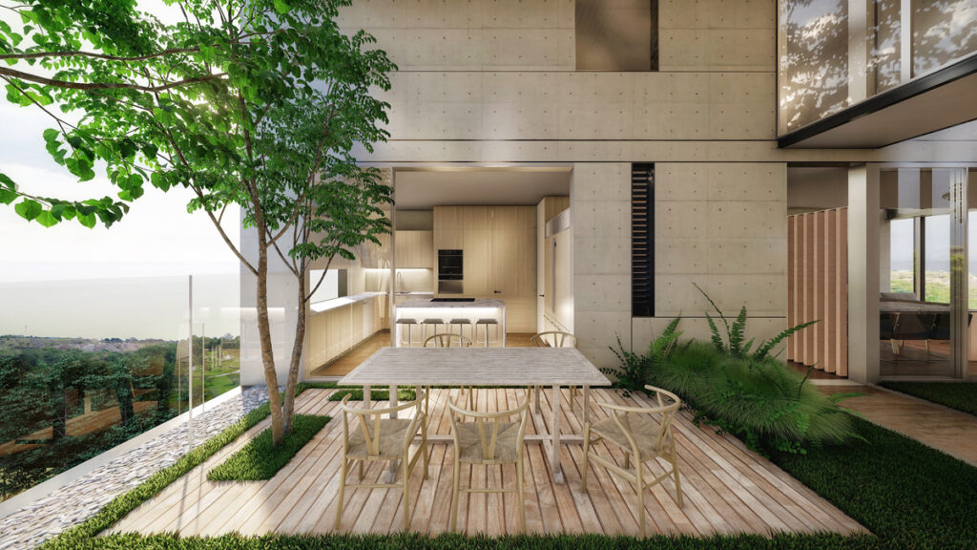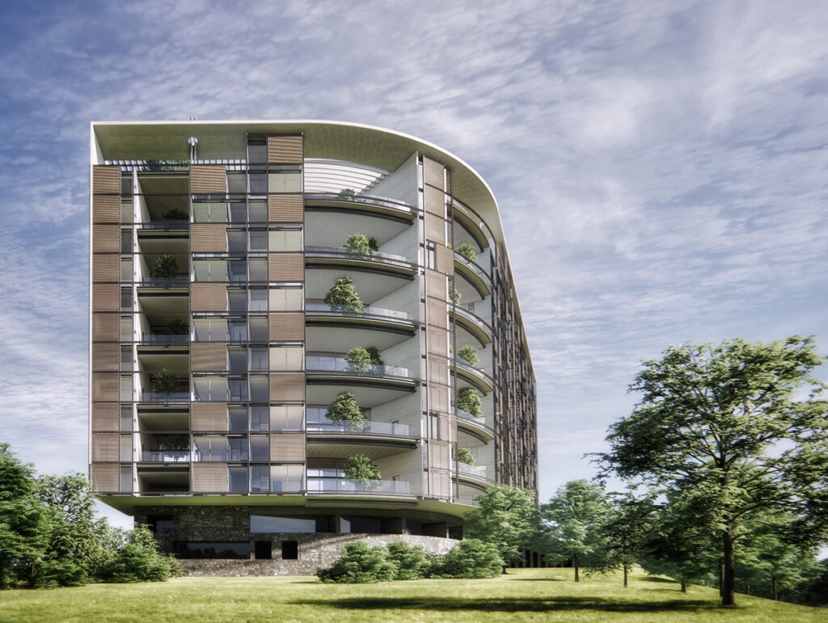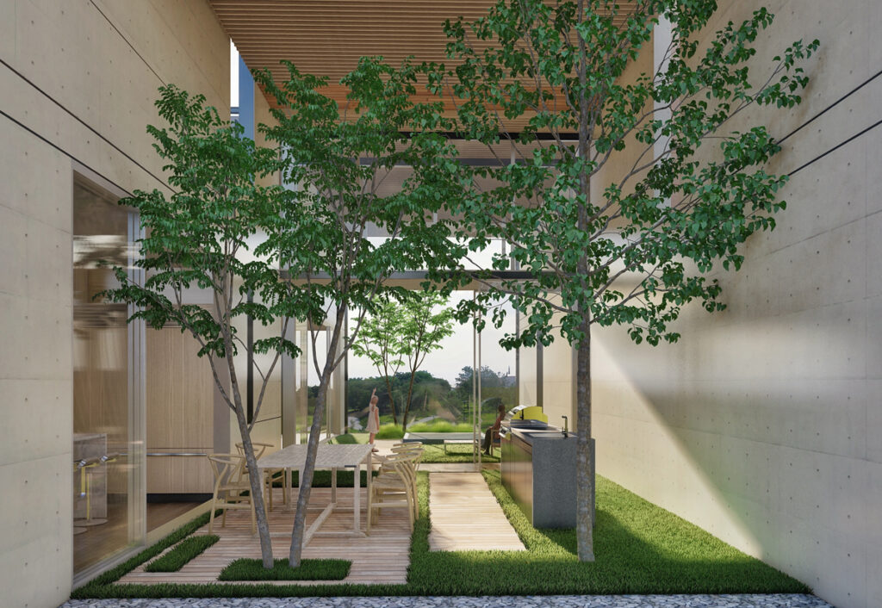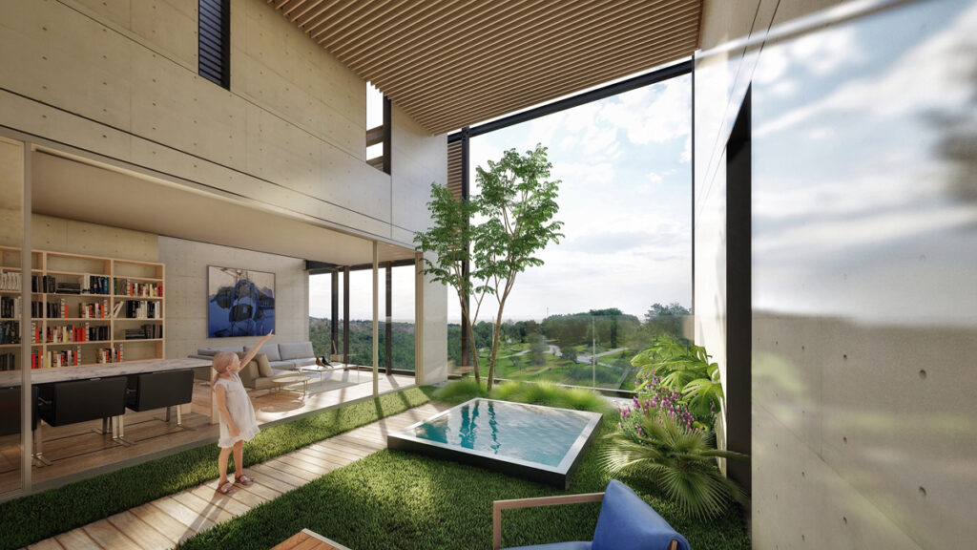> torre Lagos
The project, designed in collaboration with Marván Arquitectos, is based on the concept of incorporating two-story homes with gardens into a vertical apartment tower configuration. To achieve this, the homes are vertically interspersed like puzzle pieces with double-height gardens, creating dynamic façades by distributing garden areas, breaking the typical pattern of solid walls and openings seen in vertical housing.
Four towers are developed, aligned and set at different levels to take advantage of and adapt to the steep slope of the land. This results in towers of varying heights, but with the rooflines aligned to give the appearance of a single elongated building. The lower part of the towers features a different material treatment than the upper floors.
There are a total of 62 units of varying sizes, ranging from 122 m² to 295.07 m², for a subtotal of 12,869.23 m². These are complemented by amenities for various uses on the rooftops and ground floors, with the latter connected to expansive green areas distributed throughout the development.


The project, designed in collaboration with Marván Arquitectos, is based on the concept of incorporating two-story homes with gardens into a vertical apartment tower configuration. To achieve this, the homes are vertically interspersed like puzzle pieces with double-height gardens, creating dynamic façades by distributing garden areas, breaking the typical pattern of solid walls and openings seen in vertical housing.
Four towers are developed, aligned and set at different levels to take advantage of and adapt to the steep slope of the land. This results in towers of varying heights, but with the rooflines aligned to give the appearance of a single elongated building. The lower part of the towers features a different material treatment than the upper floors.
There are a total of 62 units of varying sizes, ranging from 122 m² to 295.07 m², for a subtotal of 12,869.23 m². These are complemented by amenities for various uses on the rooftops and ground floors, with the latter connected to expansive green areas distributed throughout the development.
