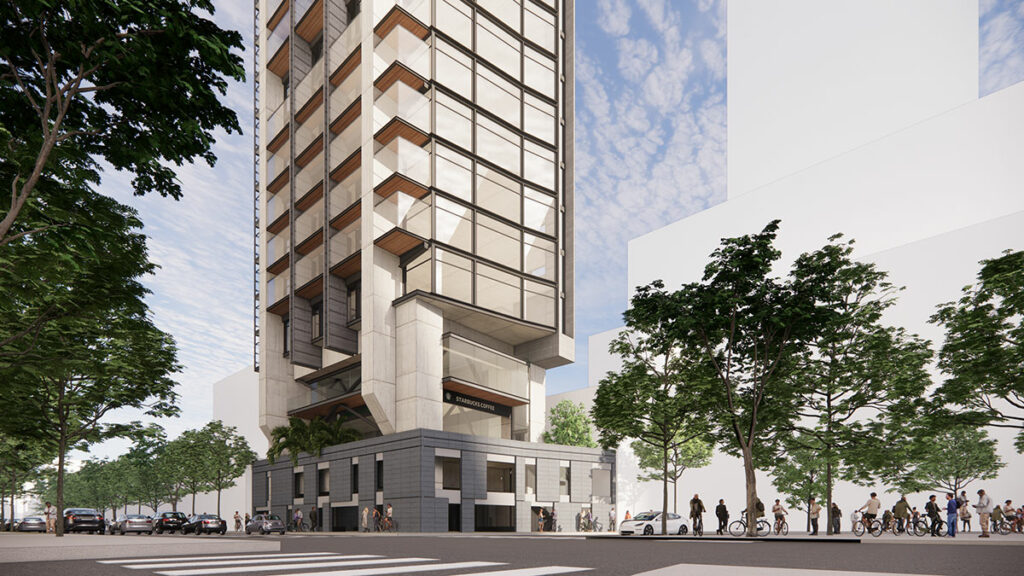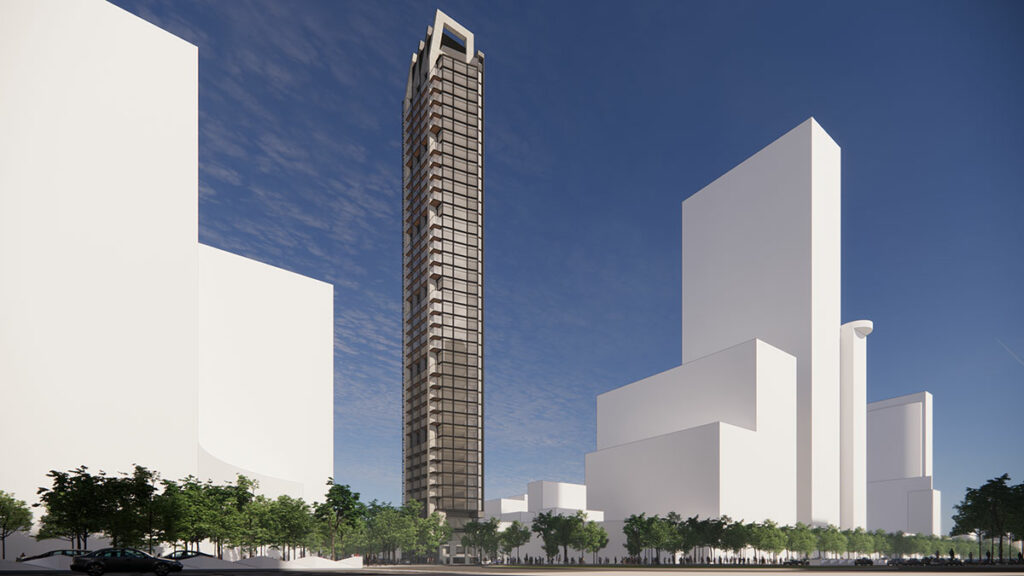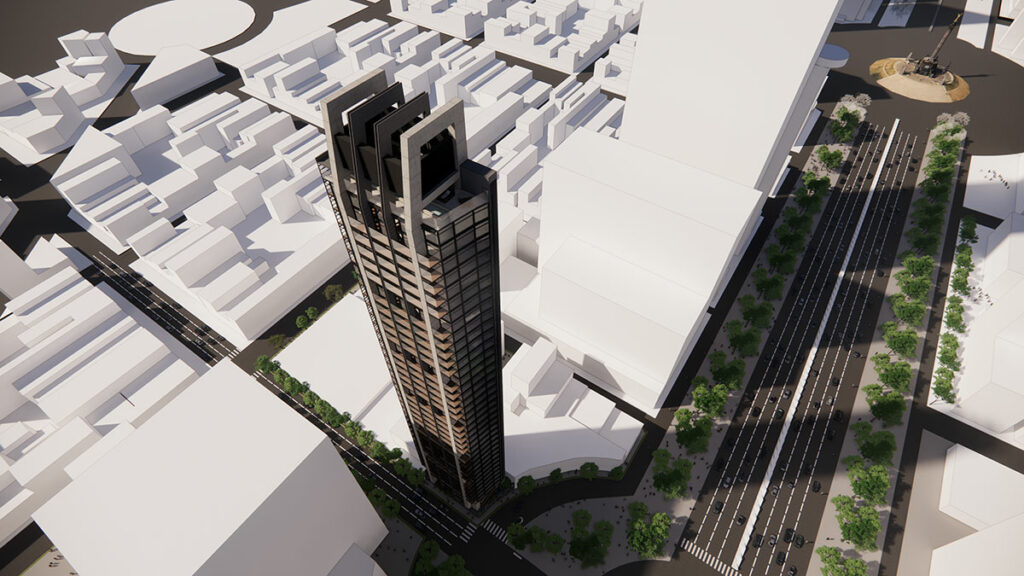> Reforma 4020
The project is located at the intersection of Reforma and Niza streets in Mexico City. The site has an area of 443 m², with a buildable height of 40 levels and a total possible height of 165 meters, intended for mixed-use, including apartments, a hotel, and retail spaces.
The building's volume is defined by four large concrete columns set back from the perimeter, which free up the entire surface of the site for optimal use. These columns serve as key structural elements while allowing the slabs to extend outward, creating a visual sensation of lightness on each level.
Floor-to-ceiling windows and terraces on select levels along the height of the building complement the design, providing a balance of lightness and rigidity.
In terms of internal layout, the project includes a variety of spaces for different uses. The first levels contain an access lobby for pedestrians and vehicles, followed by a lobby for the hotel and an additional restaurant. Levels three to sixteen are designated for the hotel, with five to six rooms per level. The building also features a sky lobby on the seventeenth level, along with a business center.
Levels eighteen to thirty-eight are reserved for residences, complemented by amenities such as a sauna, spa, gym, and swimming pool located in the building's underground levels, illuminated by light wells from the ground floor. At the top of the building, level thirty-nine houses a signature restaurant, culminating in a terrace on level forty that offers panoramic views of the city.


The project is located at the intersection of Reforma and Niza streets in Mexico City. The site has an area of 443 m², with a buildable height of 40 levels and a total possible height of 165 meters, intended for mixed-use, including apartments, a hotel, and retail spaces.
The building's volume is defined by four large concrete columns set back from the perimeter, which free up the entire surface of the site for optimal use. These columns serve as key structural elements while allowing the slabs to extend outward, creating a visual sensation of lightness on each level.
Floor-to-ceiling windows and terraces on select levels along the height of the building complement the design, providing a balance of lightness and rigidity.
In terms of internal layout, the project includes a variety of spaces for different uses. The first levels contain an access lobby for pedestrians and vehicles, followed by a lobby for the hotel and an additional restaurant. Levels three to sixteen are designated for the hotel, with five to six rooms per level. The building also features a sky lobby on the seventeenth level, along with a business center.
Levels eighteen to thirty-eight are reserved for residences, complemented by amenities such as a sauna, spa, gym, and swimming pool located in the building's underground levels, illuminated by light wells from the ground floor. At the top of the building, level thirty-nine houses a signature restaurant, culminating in a terrace on level forty that offers panoramic views of the city.




