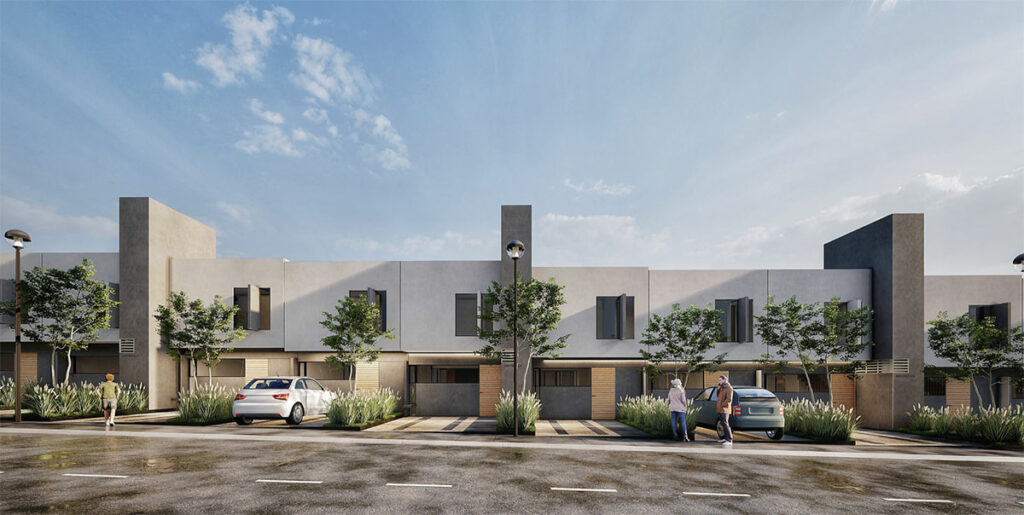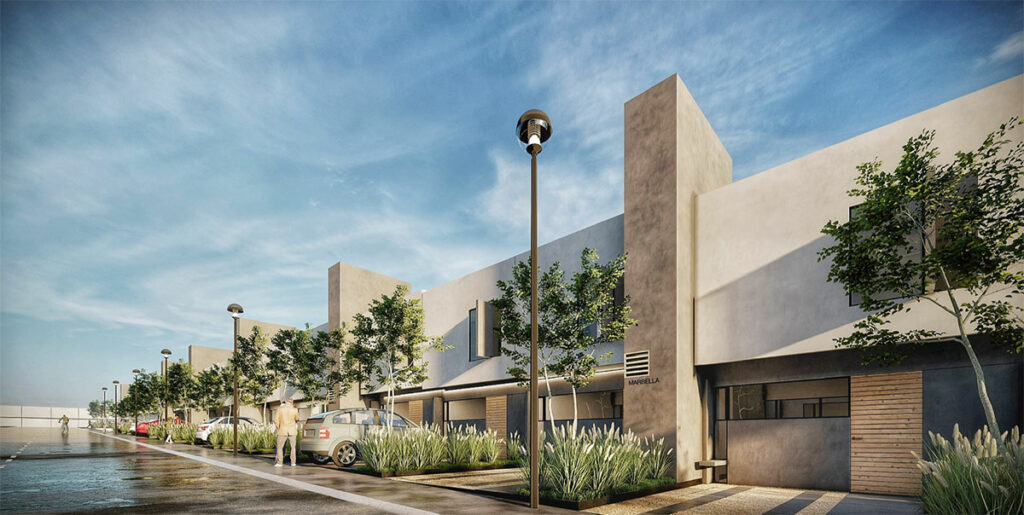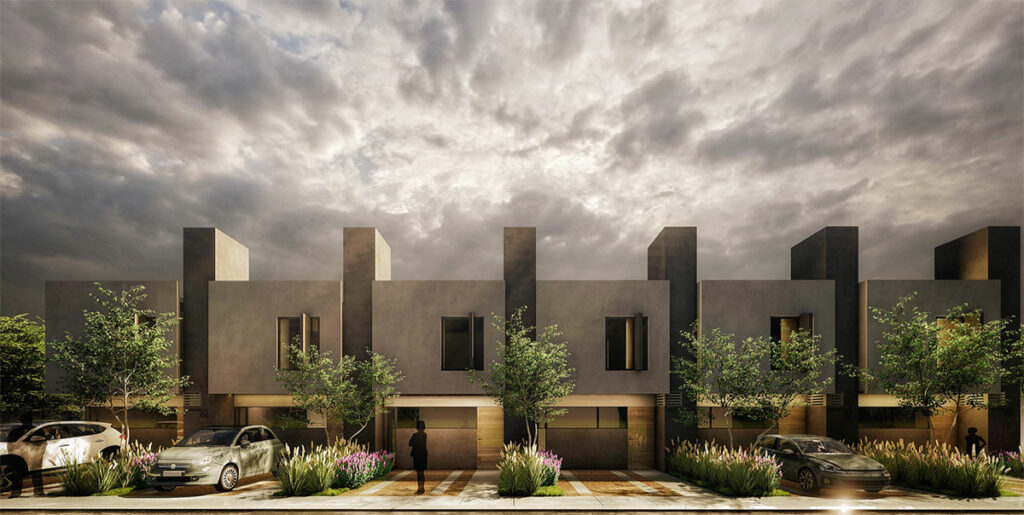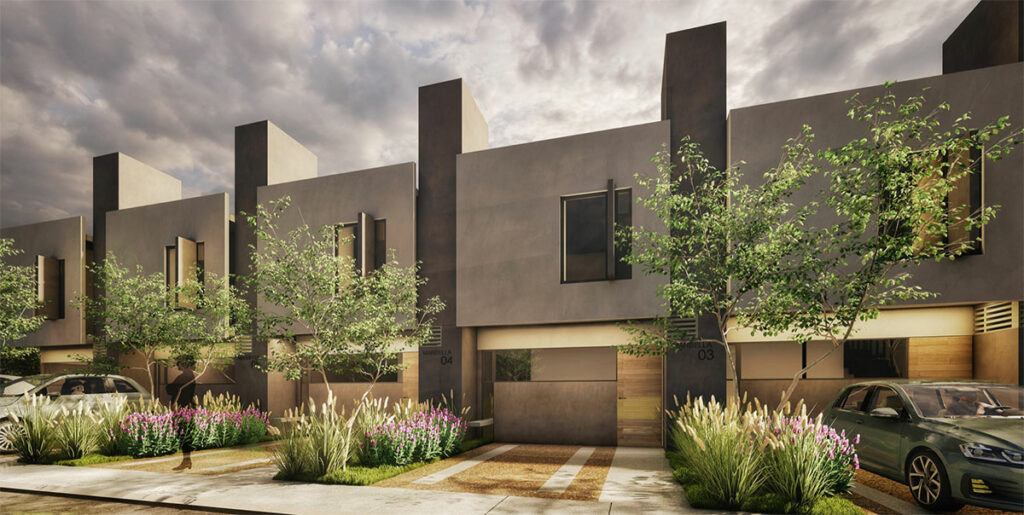> Real de León
Project, that involves the construction of 21 low-income housing units, distributed over two levels, aiming for a modern look for the housing complex while avoiding unnecessary additional costs.
Each unit is designed with a functional layout that includes three bedrooms, one of which is located on the ground floor. This arrangement facilitates accessibility and comfort for all residents, including those with reduced mobility.
A key design element is the central courtyard, which is integrated into each unit and allows for natural lighting and cross ventilation. This design not only improves air quality and energy efficiency within the homes but also provides an open space that can be used for various family activities.
The staircase is centrally located to minimize hallway space. The bathrooms are positioned along the façade, receiving direct light and ventilation from the outside.
The project, in collaboration with Marván Arquitectos, is modularly designed to enable faster construction and accommodate future modifications. Open, continuous spaces are proposed to simplify potential future alterations.


Project, that involves the construction of 21 low-income housing units, distributed over two levels, aiming for a modern look for the housing complex while avoiding unnecessary additional costs.
Each unit is designed with a functional layout that includes three bedrooms, one of which is located on the ground floor. This arrangement facilitates accessibility and comfort for all residents, including those with reduced mobility.
A key design element is the central courtyard, which is integrated into each unit and allows for natural lighting and cross ventilation. This design not only improves air quality and energy efficiency within the homes but also provides an open space that can be used for various family activities.
The staircase is centrally located to minimize hallway space. The bathrooms are positioned along the façade, receiving direct light and ventilation from the outside.
The project, in collaboration with Marván Arquitectos, is modularly designed to enable faster construction and accommodate future modifications. Open, continuous spaces are proposed to simplify potential future alterations.





