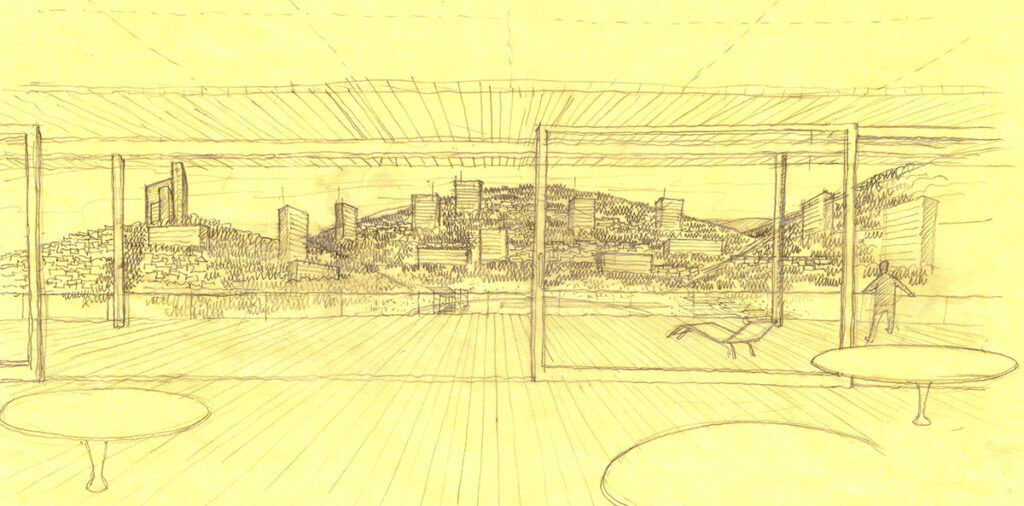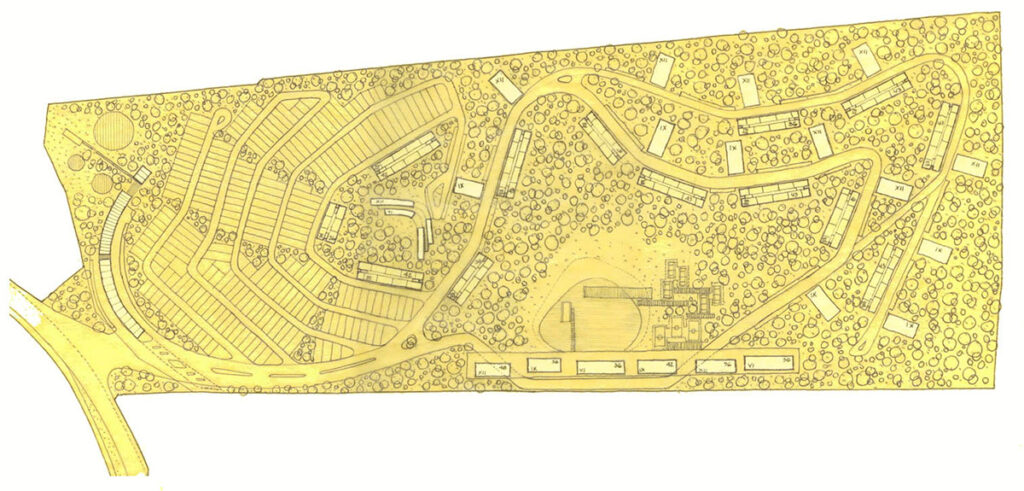> plan maestro Los Olvera
Located in Corregidora, Querétaro, Mexico, the Los Olvera Master Plan is an urban development designed in response to significant urban growth, with increasing population density from the 1970s to the present. Site analysis reveals its proximity to key roadways such as Paseo Constituyentes, Anillo Vial Sur-Poniente, and the Mexico-Celaya Highway, ensuring excellent connectivity for the development and its future residents.
The project envisions two development scenarios. In Scenario 1, 1,196 residential lots and 254 apartments are planned, spread over a total area of 470,000 m², with 135,054 m² designated for roads and 139,696 m² for green areas and amenities. In Scenario 2, the number of lots is reduced to 399, while the number of apartments increases to 377, maintaining a balanced distribution between common areas and roadways. The variation between these scenarios aims to offer solutions for models focused on selling land for individual development, as well as for ready-to-inhabit development options.
The design incorporates strategies for efficient water management, appropriate access, and flexibility in the development phases. Additionally, the conservation of native flora, such as mesquite and cenizo, is integrated into the landscaping of the proposal.


Located in Corregidora, Querétaro, Mexico, the Los Olvera Master Plan is an urban development designed in response to significant urban growth, with increasing population density from the 1970s to the present. Site analysis reveals its proximity to key roadways such as Paseo Constituyentes, Anillo Vial Sur-Poniente, and the Mexico-Celaya Highway, ensuring excellent connectivity for the development and its future residents.
The project envisions two development scenarios. In Scenario 1, 1,196 residential lots and 254 apartments are planned, spread over a total area of 470,000 m², with 135,054 m² designated for roads and 139,696 m² for green areas and amenities. In Scenario 2, the number of lots is reduced to 399, while the number of apartments increases to 377, maintaining a balanced distribution between common areas and roadways. The variation between these scenarios aims to offer solutions for models focused on selling land for individual development, as well as for ready-to-inhabit development options.
The design incorporates strategies for efficient water management, appropriate access, and flexibility in the development phases. Additionally, the conservation of native flora, such as mesquite and cenizo, is integrated into the landscaping of the proposal.



