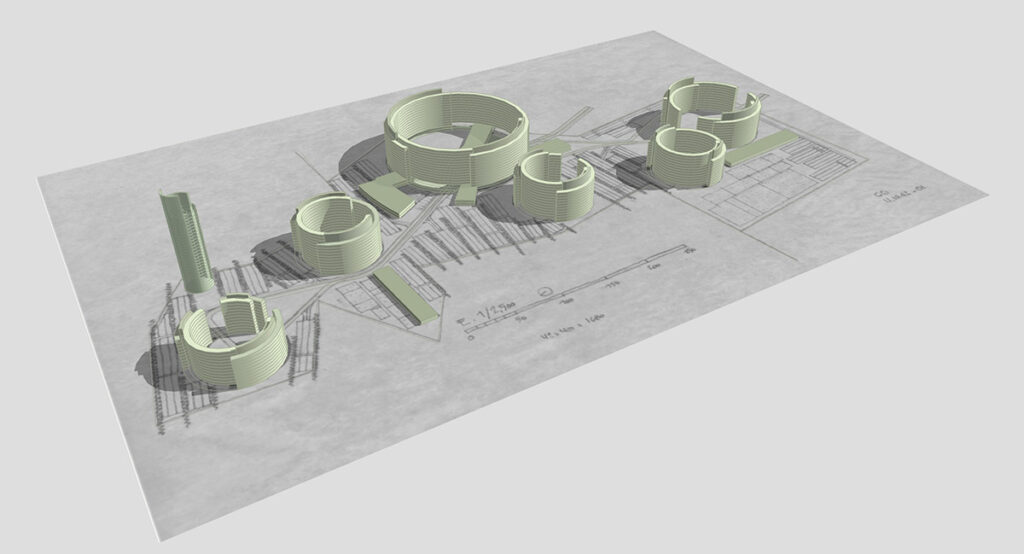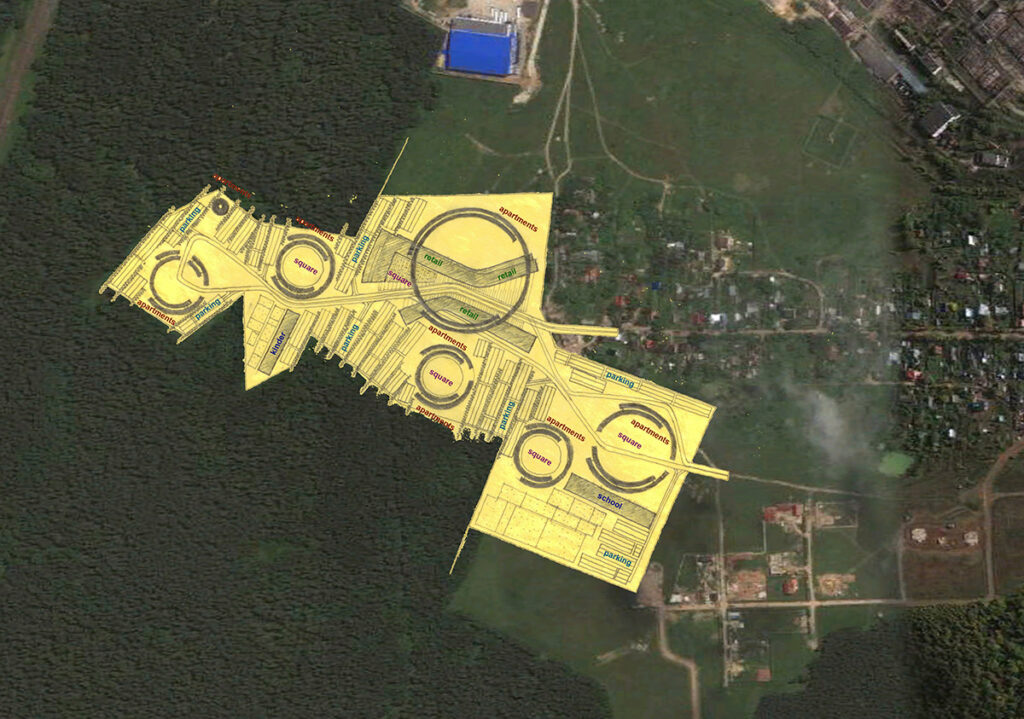> plan maestro Krost
The project, in collaboration with Estudio Lamela, addresses the solution for two plots as part of a feasibility study for each option.
For Plot 1, the solution is based on an arrangement of circular blocks, creating an autonomous landscape with small community life centers. A large circle, located near one of the vehicle entrances, houses most of the common facilities, allowing these functions to be shared with the exterior, thereby increasing their commercial value. The roadway alternates its route, running tangentially to the blocks and through the interior space, providing periodic views of the exterior landscape and insight into the inner workings of the "blocks."
A 25-level tower stands out at the end of the road, while the rest of the blocks vary in height between 10 and 18 floors. Two solutions are proposed: the initial one, with similarly sized cylinders, and a later version with a much larger cylinder that incorporates a low-rise, two-level building for public facilities, forming a street and a small plaza. This large cylinder is surrounded and overlaid by a circular building with housing units supported on pillars, creating a portico that frames views of the nearby forest. This second proposal aims to establish a community center, becoming the central meeting point for the entire community.
For Plot 2, its northern location allows for the efficient arrangement of rectangular blocks. A perimeter street divides the inner residential space from the parking areas and educational facilities (schools and nurseries). This road shifts to expand the interior residential space, leaving two commercial areas at the corners. Two roads cross the plot, dividing the interior space into three different scales. The transverse blocks, with two-story voids on the ground floor, connect the spaces, forming a network of plazas, personalizing the elongated space and facilitating communication between them.
Light coverings allow for sheltered movement between plazas during snowy months. The educational facilities are separated from the roads, providing sports courts and recreational areas. The commercial spaces are oriented towards the interior roadway, activating the plazas. Parking areas are located off the main road, with some adjacent to continuous plazas, facilitating access and traffic flow management.


The project, in collaboration with Estudio Lamela, addresses the solution for two plots as part of a feasibility study for each option.
For Plot 1, the solution is based on an arrangement of circular blocks, creating an autonomous landscape with small community life centers. A large circle, located near one of the vehicle entrances, houses most of the common facilities, allowing these functions to be shared with the exterior, thereby increasing their commercial value. The roadway alternates its route, running tangentially to the blocks and through the interior space, providing periodic views of the exterior landscape and insight into the inner workings of the "blocks."
A 25-level tower stands out at the end of the road, while the rest of the blocks vary in height between 10 and 18 floors. Two solutions are proposed: the initial one, with similarly sized cylinders, and a later version with a much larger cylinder that incorporates a low-rise, two-level building for public facilities, forming a street and a small plaza. This large cylinder is surrounded and overlaid by a circular building with housing units supported on pillars, creating a portico that frames views of the nearby forest. This second proposal aims to establish a community center, becoming the central meeting point for the entire community.
For Plot 2, its northern location allows for the efficient arrangement of rectangular blocks. A perimeter street divides the inner residential space from the parking areas and educational facilities (schools and nurseries). This road shifts to expand the interior residential space, leaving two commercial areas at the corners. Two roads cross the plot, dividing the interior space into three different scales. The transverse blocks, with two-story voids on the ground floor, connect the spaces, forming a network of plazas, personalizing the elongated space and facilitating communication between them.
Light coverings allow for sheltered movement between plazas during snowy months. The educational facilities are separated from the roads, providing sports courts and recreational areas. The commercial spaces are oriented towards the interior roadway, activating the plazas. Parking areas are located off the main road, with some adjacent to continuous plazas, facilitating access and traffic flow management.





