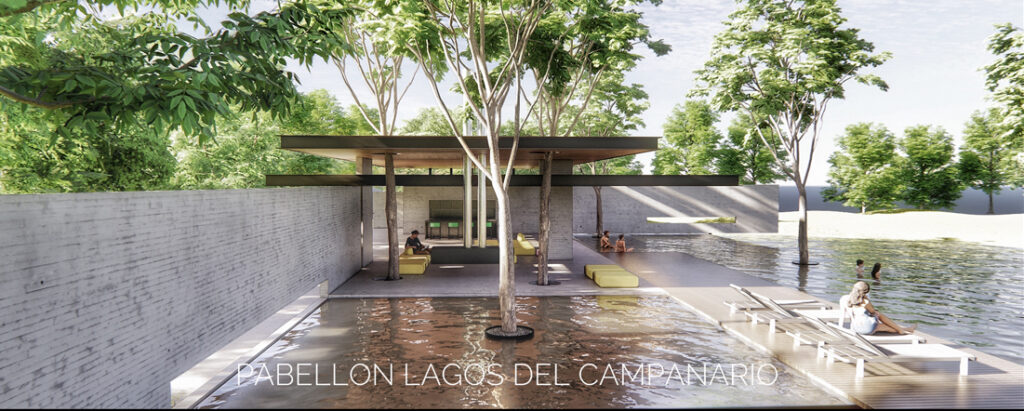> lagos pavilion
The project, developed in collaboration with Marván Arquitectos, is located in a recreational area of a residential complex in Querétaro, Mexico. The design of the pavilion focuses on integrating relaxation, pool, and social spaces, maximizing opportunities for recreation and relaxation for its users. These areas are seamlessly connected, allowing for efficient circulation between indoor and outdoor spaces.
The volume was designed to respect the environment and maximize the use of available space. The general plan includes a 155 m² public area, which serves as the main space for meetings and events. It features a swimming pool, a wading pool, and a reflecting pool, offering various options for recreational activities. An integrated deck provides an outdoor space for relaxation and enjoyment of the surroundings.
The service facilities include a lobby, spacious bathrooms, and a machine room for the pool equipment. A pedestrian ramp ensures universal accessibility to the pavilion.
The project includes covered and pergola-shaded areas, which not only enhance aesthetics but also provide shade and define transition spaces between the interior and exterior.
The design is intended to be adaptable to various activities and events, allowing for versatile use of the pavilion according to user needs.


The project, developed in collaboration with Marván Arquitectos, is located in a recreational area of a residential complex in Querétaro, Mexico. The design of the pavilion focuses on integrating relaxation, pool, and social spaces, maximizing opportunities for recreation and relaxation for its users. These areas are seamlessly connected, allowing for efficient circulation between indoor and outdoor spaces.
The volume was designed to respect the environment and maximize the use of available space. The general plan includes a 155 m² public area, which serves as the main space for meetings and events. It features a swimming pool, a wading pool, and a reflecting pool, offering various options for recreational activities. An integrated deck provides an outdoor space for relaxation and enjoyment of the surroundings.
The service facilities include a lobby, spacious bathrooms, and a machine room for the pool equipment. A pedestrian ramp ensures universal accessibility to the pavilion.
The project includes covered and pergola-shaded areas, which not only enhance aesthetics but also provide shade and define transition spaces between the interior and exterior.
The design is intended to be adaptable to various activities and events, allowing for versatile use of the pavilion according to user needs.




