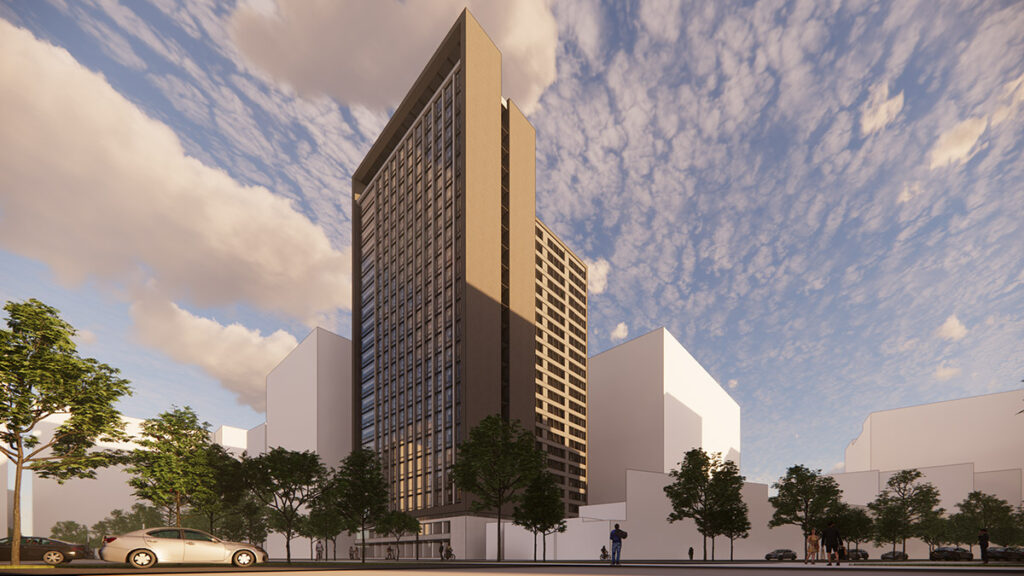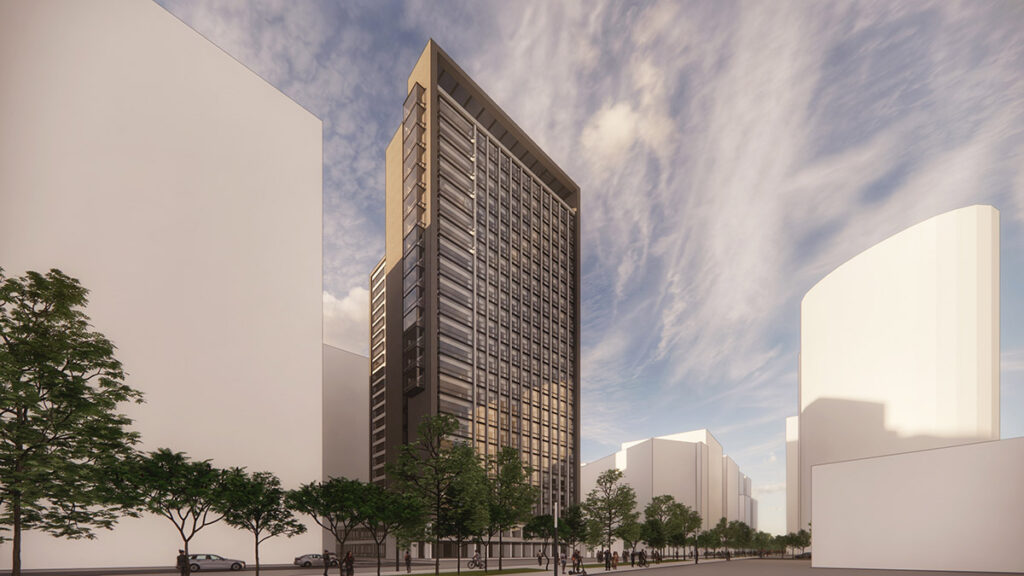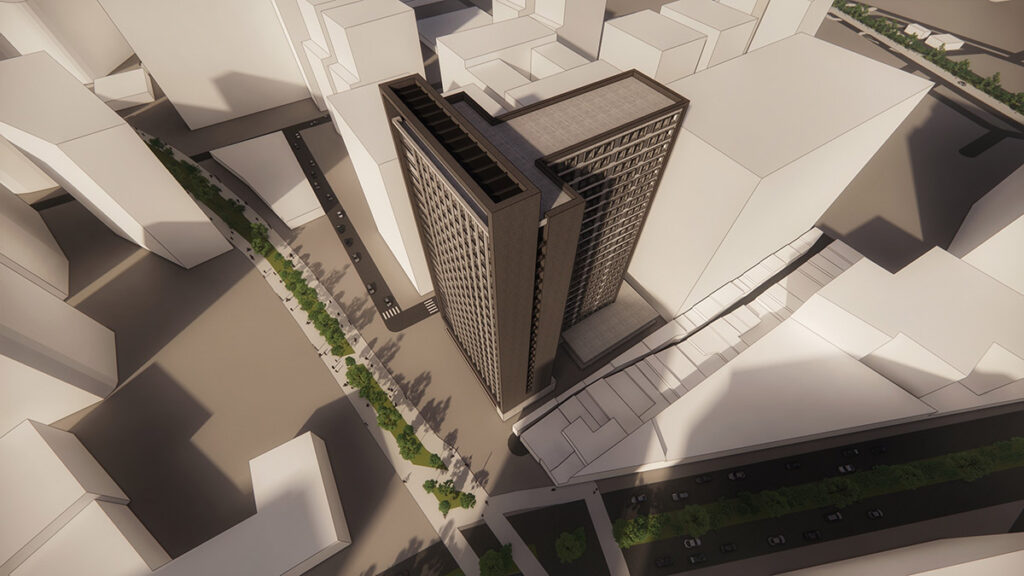> edificio Neuchatel
The building consists of three underground parking levels and twenty floors above ground. On the ground floor, there is a commercial area and the main entrance lobby to the tower, along with access to shared amenities such as the gym. Two outdoor gardens integrate the project with its surroundings, one facing Cuernavaca railway and the other towards Lago Neuchatel.
The building is organized across several levels with distinct functions and amenities. The ground floor features commercial areas, the tower’s main lobby, and a gym, providing essential services and wellness facilities.
Level 01 is dedicated to amenities such as a Business Center, classrooms, game rooms, a gym, and a nursery, offering spaces for work, education, and leisure. On level 02, the garden residences are located, with flexible rooms that provide access to two large green terraces, facing both the main and secondary gardens.
Levels 03 to 17 are designated as standard residential floors with apartments in various configurations to suit different family needs. Penthouses 01 and 02 include additional housing units along with amenities such as living rooms, relaxation and reading areas, and a green terrace featuring an outdoor cinema and a smoking area.
Finally, the covered amenity level includes a flexible space ideal for events, with panoramic views, relaxation zones, a snack bar, and a paddle tennis court, offering a comprehensive and varied environment for the building’s residents.
The “Z”-shaped design optimizes the length of the façade, reducing costs and improving the relationship with neighboring buildings.
The building is organized into two autonomous sections connected by a glass structure housing the main lobby, which visually links the green spaces.


The building consists of three underground parking levels and twenty floors above ground. On the ground floor, there is a commercial area and the main entrance lobby to the tower, along with access to shared amenities such as the gym. Two outdoor gardens integrate the project with its surroundings, one facing Cuernavaca railway and the other towards Lago Neuchatel.
The building is organized across several levels with distinct functions and amenities. The ground floor features commercial areas, the tower’s main lobby, and a gym, providing essential services and wellness facilities.
Level 01 is dedicated to amenities such as a Business Center, classrooms, game rooms, a gym, and a nursery, offering spaces for work, education, and leisure. On level 02, the garden residences are located, with flexible rooms that provide access to two large green terraces, facing both the main and secondary gardens.
Levels 03 to 17 are designated as standard residential floors with apartments in various configurations to suit different family needs. Penthouses 01 and 02 include additional housing units along with amenities such as living rooms, relaxation and reading areas, and a green terrace featuring an outdoor cinema and a smoking area.
Finally, the covered amenity level includes a flexible space ideal for events, with panoramic views, relaxation zones, a snack bar, and a paddle tennis court, offering a comprehensive and varied environment for the building’s residents.
The “Z”-shaped design optimizes the length of the façade, reducing costs and improving the relationship with neighboring buildings.
The building is organized into two autonomous sections connected by a glass structure housing the main lobby, which visually links the green spaces.






