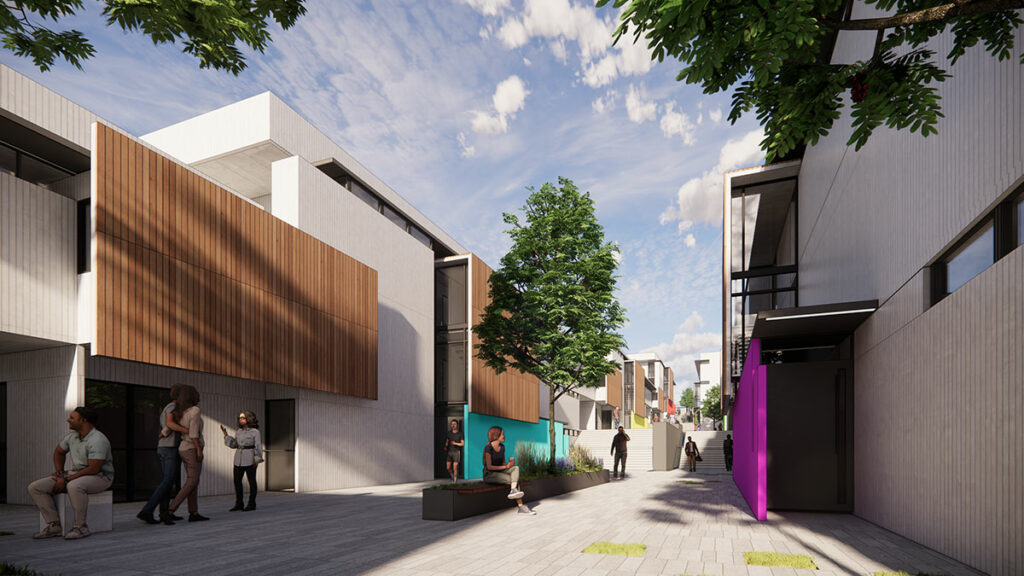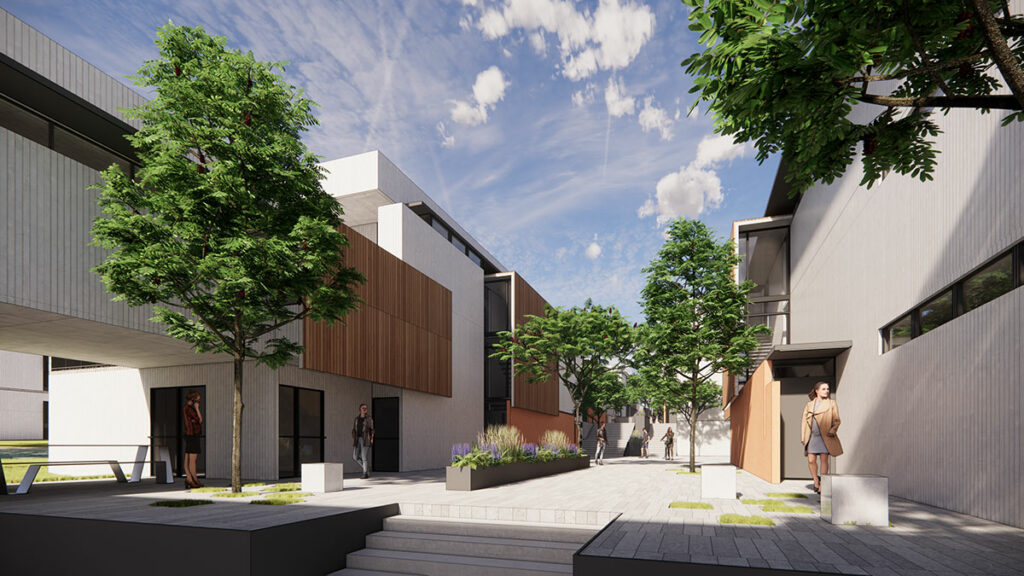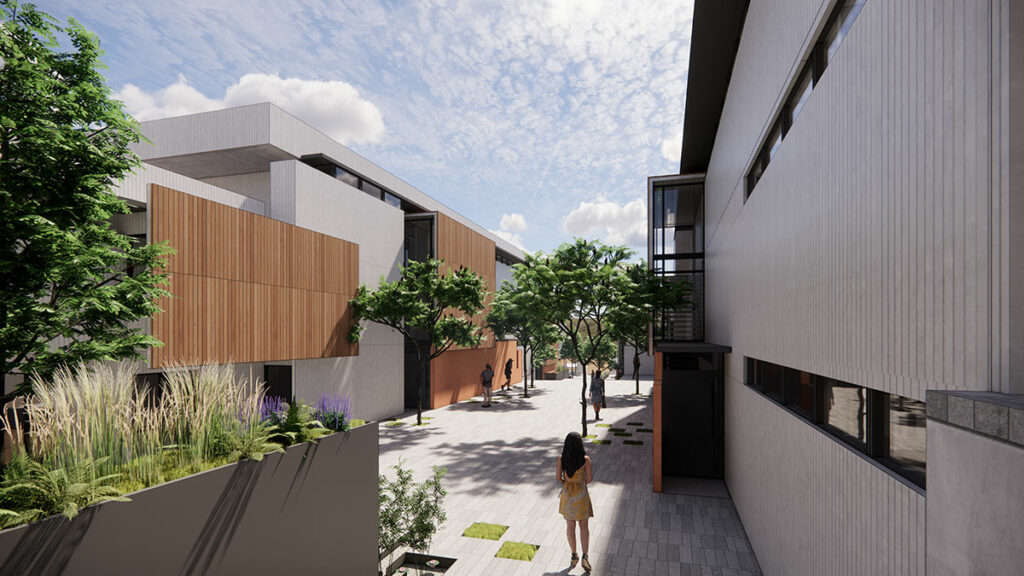> home Montenegro
The project, developed in collaboration with Marván Arquitectos, aims to address the housing needs of workers from the nearby industrial parks.
It consists of 12 typical buildings, distributed over four levels with a total capacity for 2,880 people.
The layout includes bedrooms, bathrooms, dining rooms, terraces, circulation areas, self-service stores, and an access portico on the ground floor.
Pedestrian circulation is achieved through exterior corridors along the longitudinal axis of the buildings, creating a connection between the buildings and the recreational and social spaces.
The total built area for the 12 standard buildings is 16,208.28 m². Additionally, there are special-purpose buildings that include pedestrian and vehicle control, general facilities, and access to commercial areas, totaling 1,663.00 m².
Altogether, the total built area is 17,871.28 m².


The project, developed in collaboration with Marván Arquitectos, aims to address the housing needs of workers from the nearby industrial parks.
It consists of 12 typical buildings, distributed over four levels with a total capacity for 2,880 people.
The layout includes bedrooms, bathrooms, dining rooms, terraces, circulation areas, self-service stores, and an access portico on the ground floor.
Pedestrian circulation is achieved through exterior corridors along the longitudinal axis of the buildings, creating a connection between the buildings and the recreational and social spaces.
The total built area for the 12 standard buildings is 16,208.28 m². Additionally, there are special-purpose buildings that include pedestrian and vehicle control, general facilities, and access to commercial areas, totaling 1,663.00 m².
Altogether, the total built area is 17,871.28 m².




