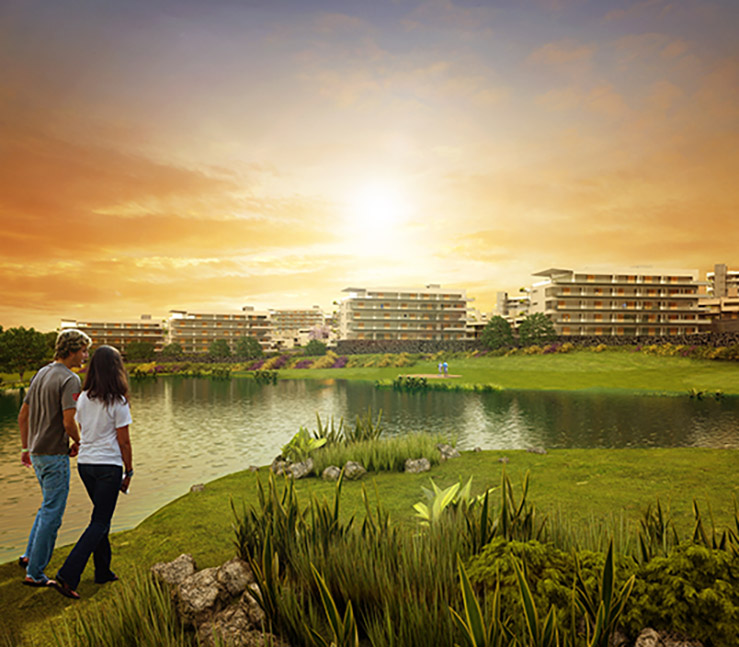> macrolote Biznaga Zibatá
The project, in collaboration with Estudio Lamela, is characterized by its controlled access through a large portico that incorporates vegetation, water, and sculptures, creating an attractive and functional welcoming space.
The control building is integrated into the perimeter wall, ensuring smooth and secure access. Next to this portico, there is a waste storage area with independent access from the outside, allowing for easy collection without disturbing the residents.
Access to each mini-lot is organized through a tree-lined median, offering privacy to the perimeter homes. Secondary roads provide direct access to each home, leaving a 2-meter green space in front of each one.
Near the golf course, a linear park offers spectacular views and features play areas, bicycle and jogging tracks, and water features for residents to enjoy.
The clubhouse is located at the end of the access median, close to the green area by the golf course. It includes a kitchen, storage room, bathrooms, and a glazed living area that extends to a covered outdoor space, providing direct views of the communal green area and the golf course.
The outdoor area features a bar, children's play equipment, tables, a water feature, and an elevated green area.
The multi-family buildings are located in two areas: one on the upper part with views of the golf course and mountains, and another closer to the golf course to maximize views of the playing area.
The circulations are placed on a lower level, ensuring privacy and views from the secondary bedrooms.
The single-family homes, ranging from 160 to 250 m², include three patios that ensure natural light and cross ventilation, creating a fresh and natural environment.
They are organized into two two-story structures separated by an interior patio, allowing for phased construction according to the users' resources. The master bedroom is located on the access façade, ensuring a controlled and secure environment.


The project, in collaboration with Estudio Lamela, is characterized by its controlled access through a large portico that incorporates vegetation, water, and sculptures, creating an attractive and functional welcoming space.
The control building is integrated into the perimeter wall, ensuring smooth and secure access. Next to this portico, there is a waste storage area with independent access from the outside, allowing for easy collection without disturbing the residents.
Access to each mini-lot is organized through a tree-lined median, offering privacy to the perimeter homes. Secondary roads provide direct access to each home, leaving a 2-meter green space in front of each one.
Near the golf course, a linear park offers spectacular views and features play areas, bicycle and jogging tracks, and water features for residents to enjoy.
The clubhouse is located at the end of the access median, close to the green area by the golf course. It includes a kitchen, storage room, bathrooms, and a glazed living area that extends to a covered outdoor space, providing direct views of the communal green area and the golf course.
The outdoor area features a bar, children's play equipment, tables, a water feature, and an elevated green area.
The multi-family buildings are located in two areas: one on the upper part with views of the golf course and mountains, and another closer to the golf course to maximize views of the playing area.
The circulations are placed on a lower level, ensuring privacy and views from the secondary bedrooms.
The single-family homes, ranging from 160 to 250 m², include three patios that ensure natural light and cross ventilation, creating a fresh and natural environment.
They are organized into two two-story structures separated by an interior patio, allowing for phased construction according to the users' resources. The master bedroom is located on the access façade, ensuring a controlled and secure environment.





