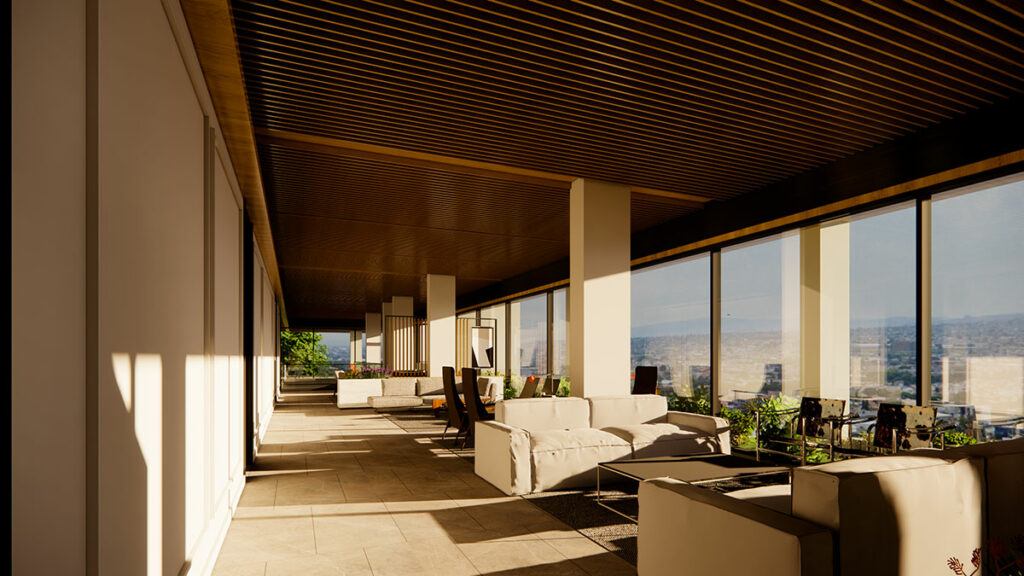> Loma Dorada
The project develops a residential complex of 86 units in Querétaro, located just a few meters from Los Arcos de Querétaro, on an 8,000m² plot with an East-West orientation in the Loma Dorada subdivision.
The building is positioned along the long side of the plot, following the rear polygon's path and adapting to the terrain and its steep slopes at the back of the boundary.
The building footprint is 2,700 m² and is distributed across 12 levels: 6 levels of apartments, 2 levels of amenities and rooftop, 2 levels of parking, and 1 street-level access floor. The layout consists of 13 apartments per floor, all offering expansive views of the panoramic cityscape of Querétaro.
The tower incorporates common areas such as a pool, gym, 200 parking spaces, gardens, and a controlled access area. The private sections of the residences are located at the front of the property and open towards the rocky profile on the north side for ventilation and natural lighting.


The project develops a residential complex of 86 units in Querétaro, located just a few meters from Los Arcos de Querétaro, on an 8,000m² plot with an East-West orientation in the Loma Dorada subdivision.
The building is positioned along the long side of the plot, following the rear polygon's path and adapting to the terrain and its steep slopes at the back of the boundary.
The building footprint is 2,700 m² and is distributed across 12 levels: 6 levels of apartments, 2 levels of amenities and rooftop, 2 levels of parking, and 1 street-level access floor. The layout consists of 13 apartments per floor, all offering expansive views of the panoramic cityscape of Querétaro.
The tower incorporates common areas such as a pool, gym, 200 parking spaces, gardens, and a controlled access area. The private sections of the residences are located at the front of the property and open towards the rocky profile on the north side for ventilation and natural lighting.








