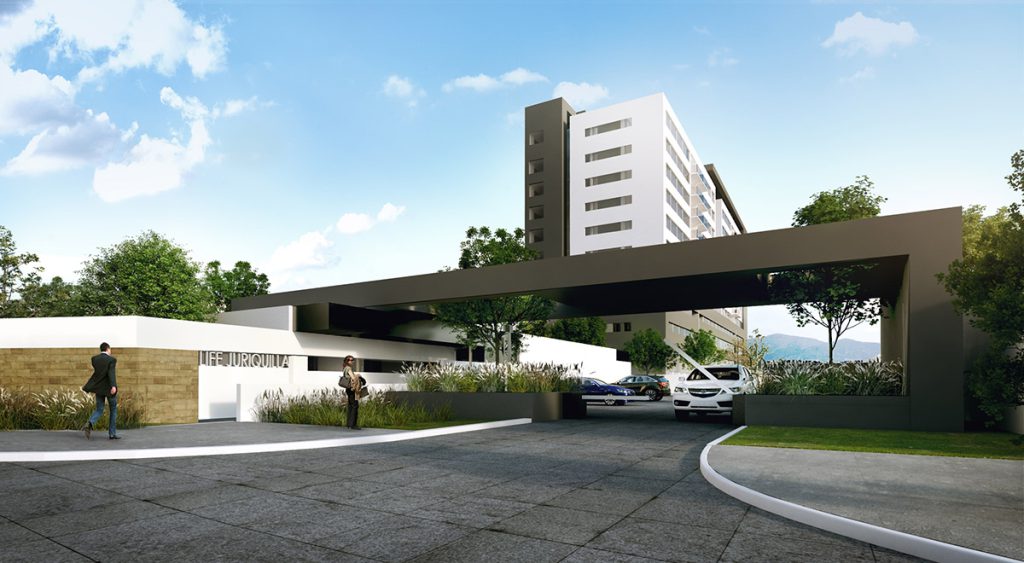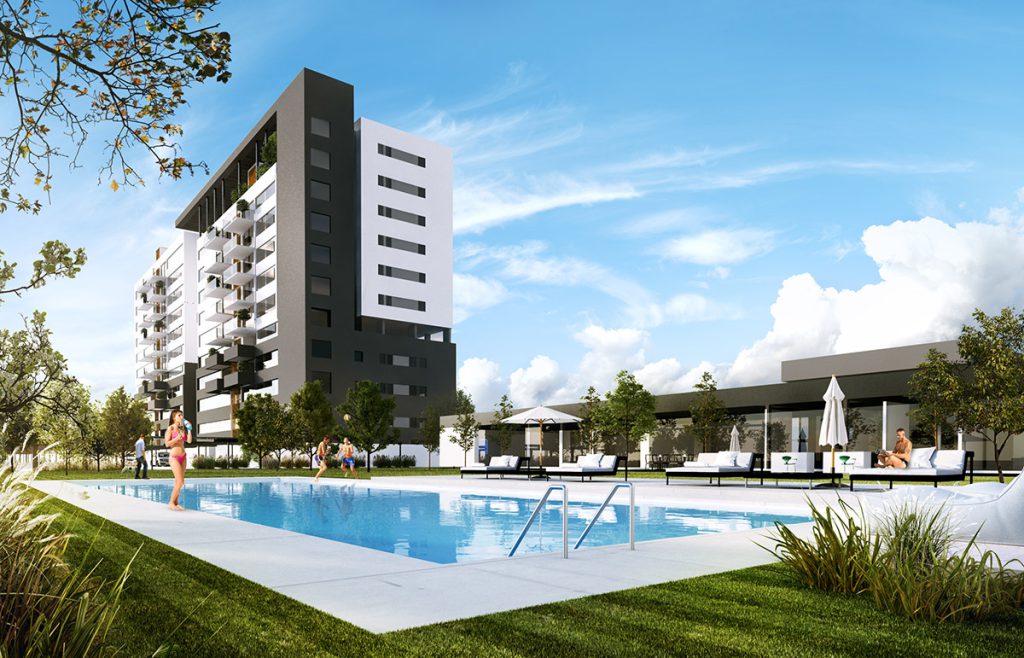> Life Juriquilla
This project involves the development of an 86-unit residential complex in Querétaro, located in the "Valle de Juriquilla" subdivision. It is situated on a 10,000 m² plot with an East-West orientation on Santa Rosa Avenue.
La propuesta arquitectónica incluye dos elementos clave: una torre de viviendas al Este, con una huella de aproximadamente 1,200m² y una altura de 36m distribuida en 12 niveles para albergar 86 unidades; y un edificio de amenidades al Oeste. La disposición interior sigue un eje Norte-Sur y una espina central Este-Oeste para eficiencia y facilidad de mantenimiento.
The tower features common areas such as a swimming pool, paddle tennis court, 209 parking spaces, gardens, and a controlled access area. Bathroom ventilation is managed by four ducts along the central axis.
The amenities building, located to the south of the tower, is developed in two phases. In the first phase, it functions as a showroom and sales area, and later it is transformed into a structure housing event rooms, a gym, a children's playroom, a business center, administrative offices, and restrooms. A permeable pergola and a flat roof over the amenities building connect both structures, serving as an access and control area with designated parking.


This project involves the development of an 86-unit residential complex in Querétaro, located in the "Valle de Juriquilla" subdivision. It is situated on a 10,000 m² plot with an East-West orientation on Santa Rosa Avenue.
La propuesta arquitectónica incluye dos elementos clave: una torre de viviendas al Este, con una huella de aproximadamente 1,200m² y una altura de 36m distribuida en 12 niveles para albergar 86 unidades; y un edificio de amenidades al Oeste. La disposición interior sigue un eje Norte-Sur y una espina central Este-Oeste para eficiencia y facilidad de mantenimiento.
The tower features common areas such as a swimming pool, paddle tennis court, 209 parking spaces, gardens, and a controlled access area. Bathroom ventilation is managed by four ducts along the central axis.
The amenities building, located to the south of the tower, is developed in two phases. In the first phase, it functions as a showroom and sales area, and later it is transformed into a structure housing event rooms, a gym, a children's playroom, a business center, administrative offices, and restrooms. A permeable pergola and a flat roof over the amenities building connect both structures, serving as an access and control area with designated parking.




