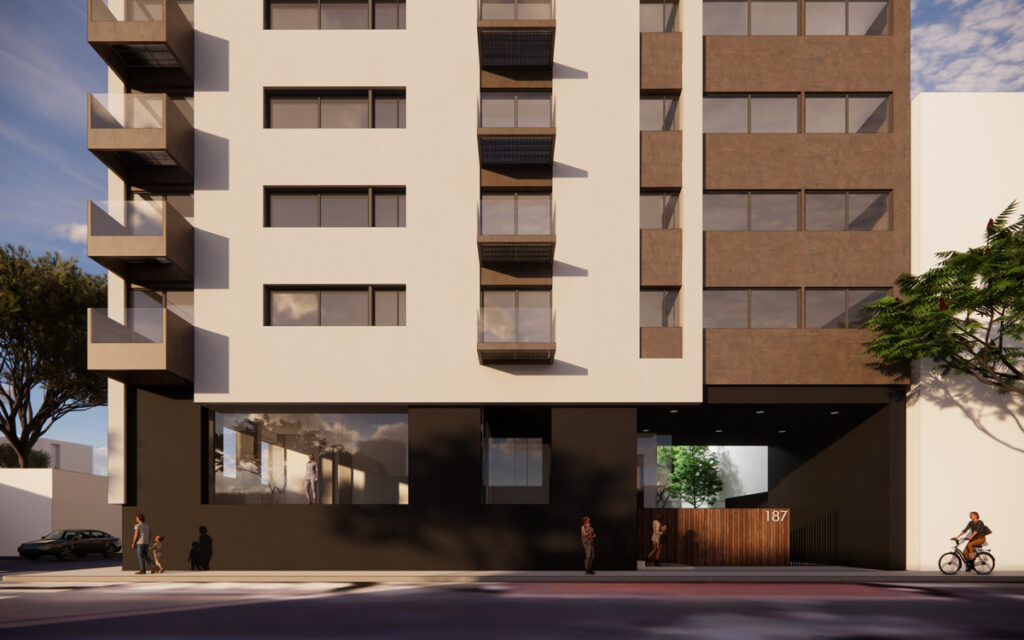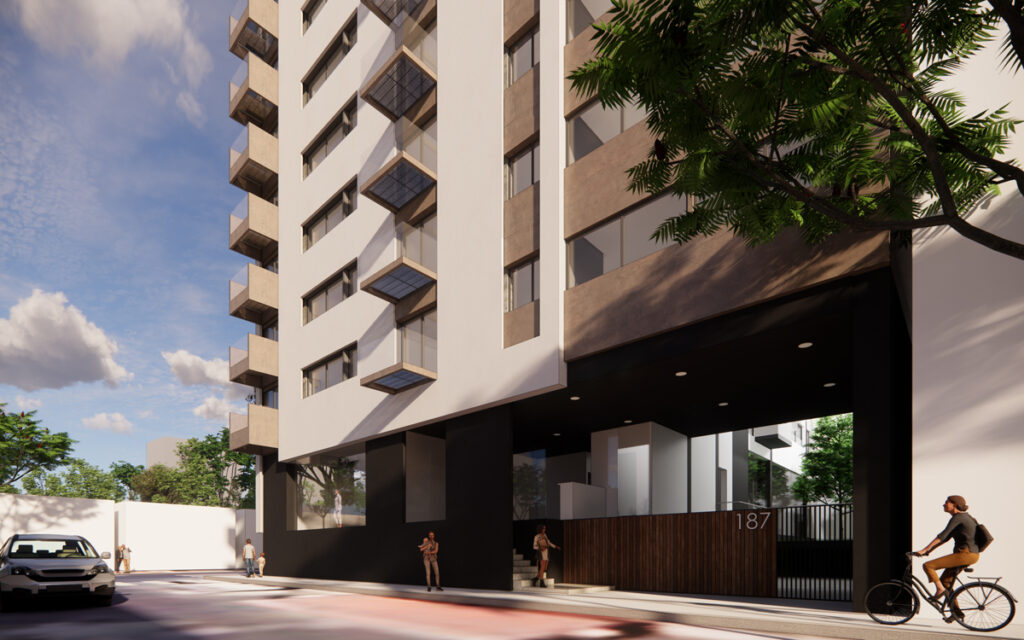> Laureles 187
The "Desarrollo Habitacional Laureles 187" project is located on Paseos de los Laureles street, in the Paseos de Taxqueña neighborhood, Mexico City.
The objective is to create a residential and office building with parking, in accordance with current regulations.
The 718.50 m² site is located in a strategic area with main access from Paseos de los Laureles street.
It borders a small building to the north, Paseos de los Sauces road to the south, Paseos de los Laureles street to the east, and another small building to the west.
The project includes a tower with 52 apartments distributed over 11 levels above ground and three levels of underground parking.
The main orientation is east-west, with the front of the property facing Paseos de los Laureles street.
The ground floor includes reception areas and four offices, one of which has access to an interior patio. The apartments are designed with bedroom areas facing north, south, and east, while the service areas have natural ventilation and lighting.
All apartments have a terrace.
The building's structure is made of reinforced concrete with columns and waffle slabs in the basements and unidirectional slabs on the upper levels. The facades are built with 15 cm block walls, plastered with mortar on the exterior and plaster on the interior. The internal partitions use drywall of different thicknesses, depending on the function of the space.
The finishes include porcelain tile floors in kitchens and bathrooms, wood flooring in bedrooms, living rooms, and dressing rooms, and granite in the lobbies. The ceilings will be made of drywall, with vinyl paint finishes throughout, and special paint for wet areas in bathrooms and kitchens.
The parking areas will feature a finely polished finish on a concrete slab.
The underground constructed area is 1,974 m², distributed across three basements, and the above-ground area totals 6,520.70 m², with 399.42 m² allocated to office space and 6,121.28 m² to apartments.
The building has a total height of 41.46 meters above sidewalk level and provides 63 parking spaces in the basements.


The "Desarrollo Habitacional Laureles 187" project is located on Paseos de los Laureles street, in the Paseos de Taxqueña neighborhood, Mexico City.
The objective is to create a residential and office building with parking, in accordance with current regulations.
The 718.50 m² site is located in a strategic area with main access from Paseos de los Laureles street.
It borders a small building to the north, Paseos de los Sauces road to the south, Paseos de los Laureles street to the east, and another small building to the west.
The project includes a tower with 52 apartments distributed over 11 levels above ground and three levels of underground parking.
The main orientation is east-west, with the front of the property facing Paseos de los Laureles street.
The ground floor includes reception areas and four offices, one of which has access to an interior patio. The apartments are designed with bedroom areas facing north, south, and east, while the service areas have natural ventilation and lighting.
All apartments have a terrace.
The building's structure is made of reinforced concrete with columns and waffle slabs in the basements and unidirectional slabs on the upper levels. The facades are built with 15 cm block walls, plastered with mortar on the exterior and plaster on the interior. The internal partitions use drywall of different thicknesses, depending on the function of the space.
The finishes include porcelain tile floors in kitchens and bathrooms, wood flooring in bedrooms, living rooms, and dressing rooms, and granite in the lobbies. The ceilings will be made of drywall, with vinyl paint finishes throughout, and special paint for wet areas in bathrooms and kitchens.
The parking areas will feature a finely polished finish on a concrete slab.
The underground constructed area is 1,974 m², distributed across three basements, and the above-ground area totals 6,520.70 m², with 399.42 m² allocated to office space and 6,121.28 m² to apartments.
The building has a total height of 41.46 meters above sidewalk level and provides 63 parking spaces in the basements.




