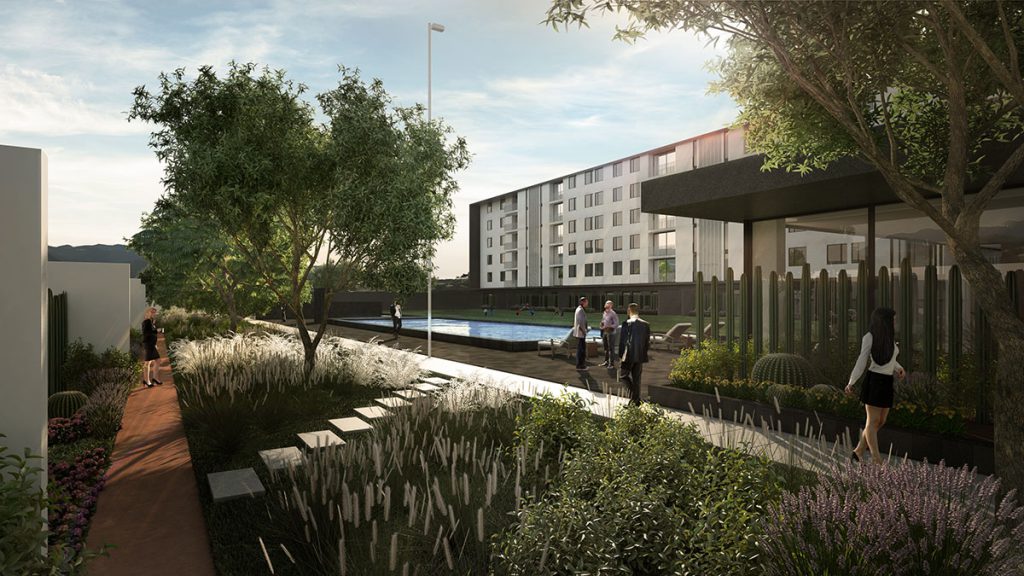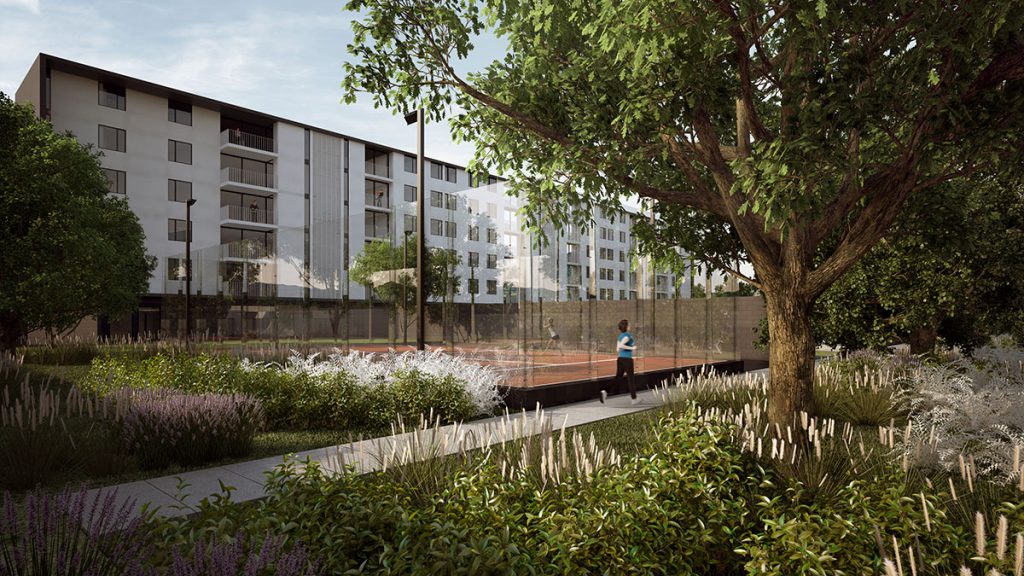> hai reserve
The architectural project, located in Zibatá, Querétaro, stands out as an integrated residential development on undulating terrain.
It is structured into three main components: at the northern and southern ends, there are 20 two-story single-family homes, following municipal guidelines and connected to green areas through backyards. Additionally, a second row of 9 single-story single-family homes is strategically grouped to adapt to the topographical slopes and blend with the surrounding environment.
The design also includes a six-story tower with 70 apartments, featuring various typologies and internal layouts.
The two-story homes offer a wide range of options, while the tower is notable for its private patios on the ground floor and balconies or terraces on the upper levels.
The central recreational area, which includes features such as a swimming pool, paddle tennis court, and an amenities pavilion with a gym, is further enhanced by a viewing plaza at the southeastern end, offering panoramic views of the Zibatá nature reserve.
In the urban design, emphasis is placed on landscaping with gardens and tree-lined paths, enhancing both the aesthetic and environmental conditions of the surrounding area.


The architectural project, located in Zibatá, Querétaro, stands out as an integrated residential development on undulating terrain.
It is structured into three main components: at the northern and southern ends, there are 20 two-story single-family homes, following municipal guidelines and connected to green areas through backyards. Additionally, a second row of 9 single-story single-family homes is strategically grouped to adapt to the topographical slopes and blend with the surrounding environment.
The design also includes a six-story tower with 70 apartments, featuring various typologies and internal layouts.
The two-story homes offer a wide range of options, while the tower is notable for its private patios on the ground floor and balconies or terraces on the upper levels.
The central recreational area, which includes features such as a swimming pool, paddle tennis court, and an amenities pavilion with a gym, is further enhanced by a viewing plaza at the southeastern end, offering panoramic views of the Zibatá nature reserve.
In the urban design, emphasis is placed on landscaping with gardens and tree-lined paths, enhancing both the aesthetic and environmental conditions of the surrounding area.



