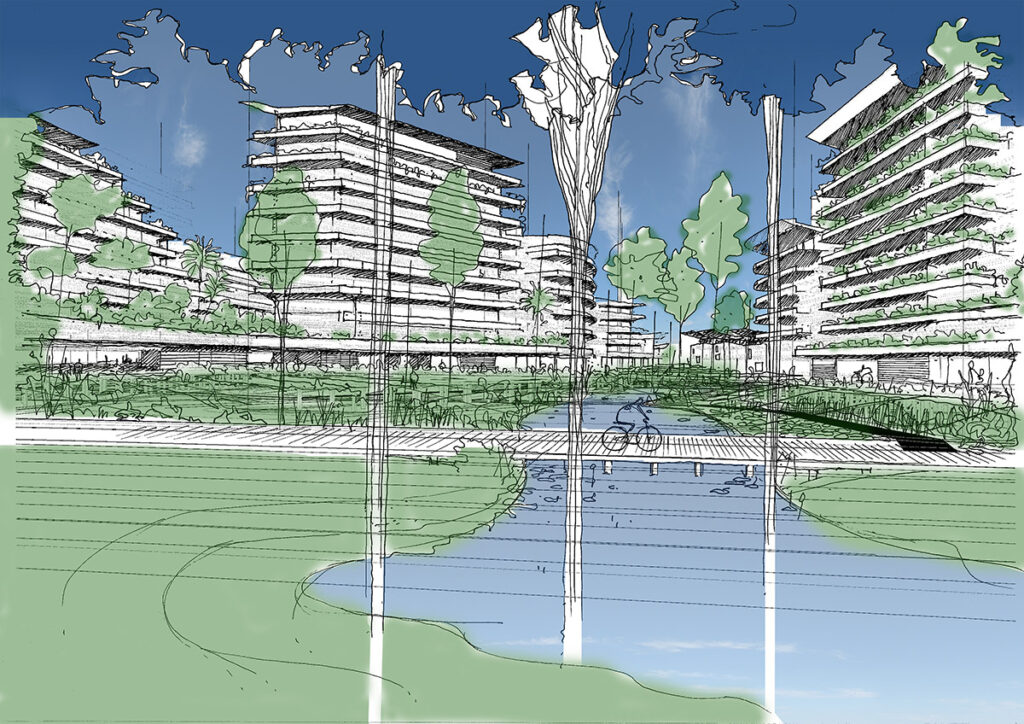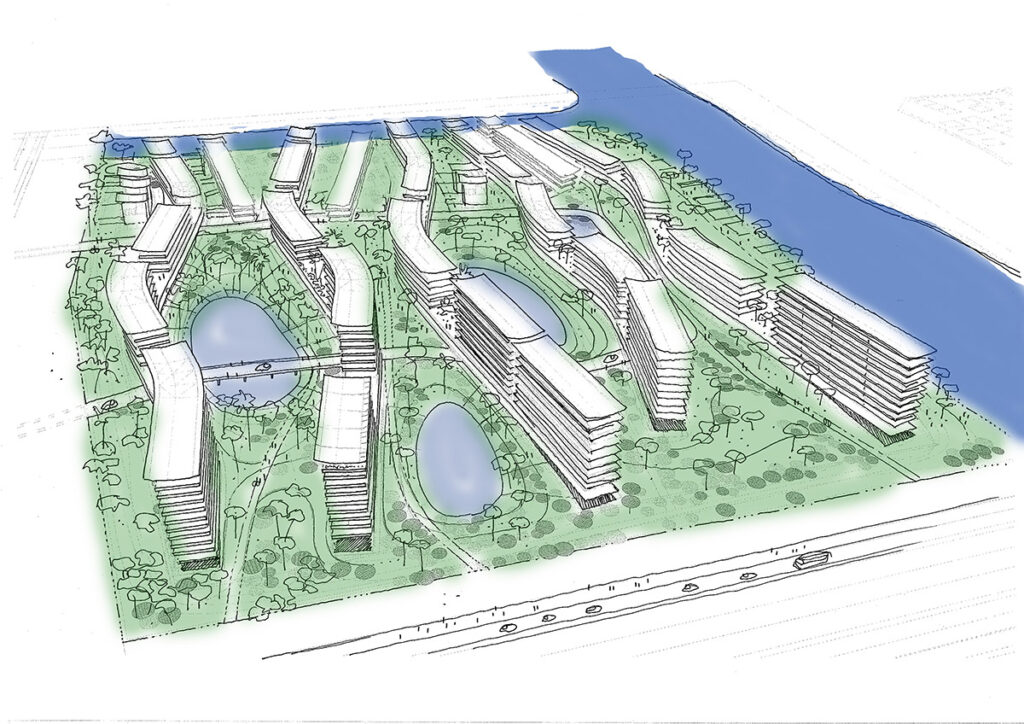> Horizontes Cancún
The project is located in the city of Cancún and is designed to offer housing integrated with the natural environment. It consists of different development proposals for areas of 12,800 m² and 24,000 m².
The architectural design is based on creating living spaces that maximize the connection with nature. The ground floor (±0.00 level) and the third floor (+10.00 level) showcase a layout of residences that take advantage of the topography and orientation of the land to provide views and natural ventilation.
The first proposal covers 12,800 m² and includes a ground floor with access and a residential floor.
The buildings are arranged in a zigzag pattern, allowing for green spaces and public circulation areas between them.
The second proposal, covering 24,000 m², follows a similar layout but increases the capacity and number of residences. It also incorporates green areas and common spaces, ensuring that all units have access to natural light and ventilation.
The project uses a modular structure that facilitates construction and allows for future expansions. The VA and VC housing types present different configurations, optimizing space and functionality. The layouts highlight the relationship between serviced and servant spaces, emphasizing flexibility in interior design.
The project incorporates sustainability principles, including the use of clean energy and rainwater harvesting systems. The roof of the buildings is designed as a green public space, providing a community area and improving the energy efficiency of the complex.


The project is located in the city of Cancún and is designed to offer housing integrated with the natural environment. It consists of different development proposals for areas of 12,800 m² and 24,000 m².
The architectural design is based on creating living spaces that maximize the connection with nature. The ground floor (±0.00 level) and the third floor (+10.00 level) showcase a layout of residences that take advantage of the topography and orientation of the land to provide views and natural ventilation.
The first proposal covers 12,800 m² and includes a ground floor with access and a residential floor.
The buildings are arranged in a zigzag pattern, allowing for green spaces and public circulation areas between them.
The second proposal, covering 24,000 m², follows a similar layout but increases the capacity and number of residences. It also incorporates green areas and common spaces, ensuring that all units have access to natural light and ventilation.
The project uses a modular structure that facilitates construction and allows for future expansions. The VA and VC housing types present different configurations, optimizing space and functionality. The layouts highlight the relationship between serviced and servant spaces, emphasizing flexibility in interior design.
The project incorporates sustainability principles, including the use of clean energy and rainwater harvesting systems. The roof of the buildings is designed as a green public space, providing a community area and improving the energy efficiency of the complex.




