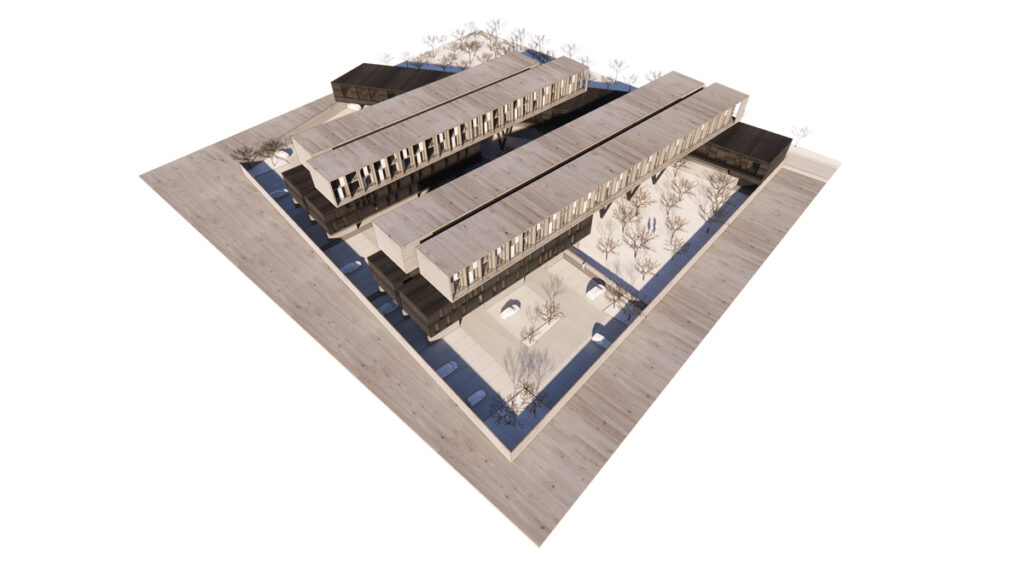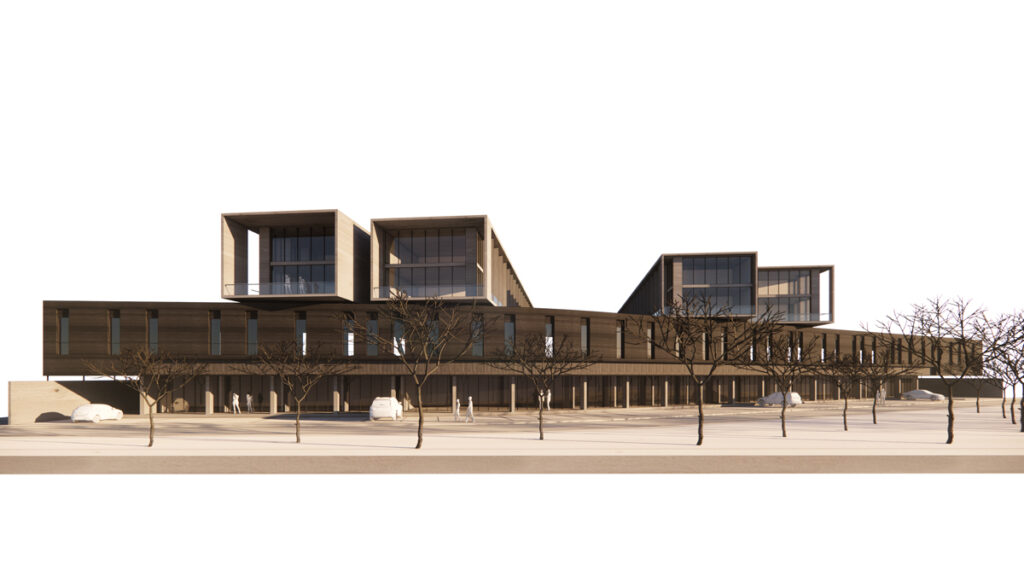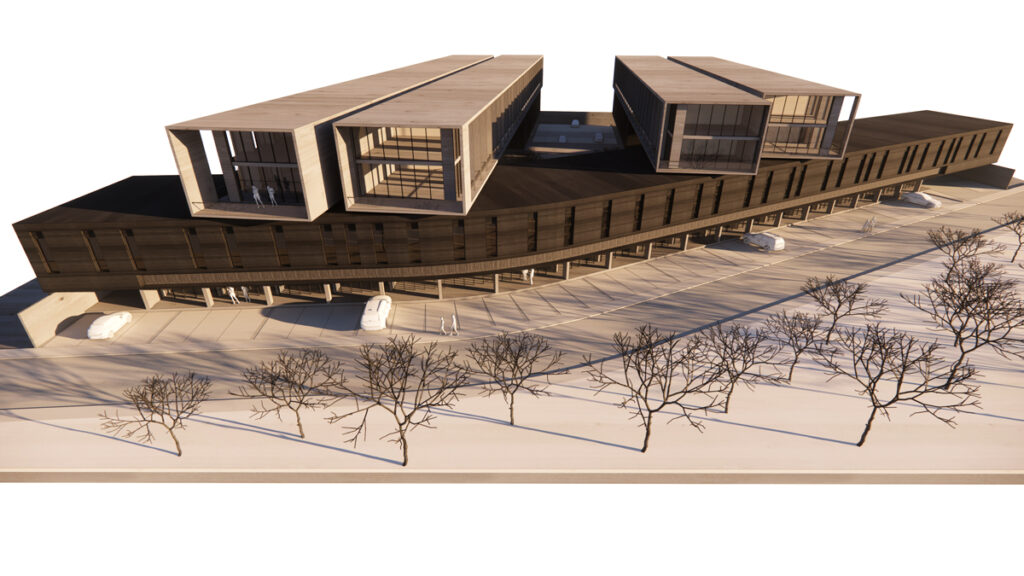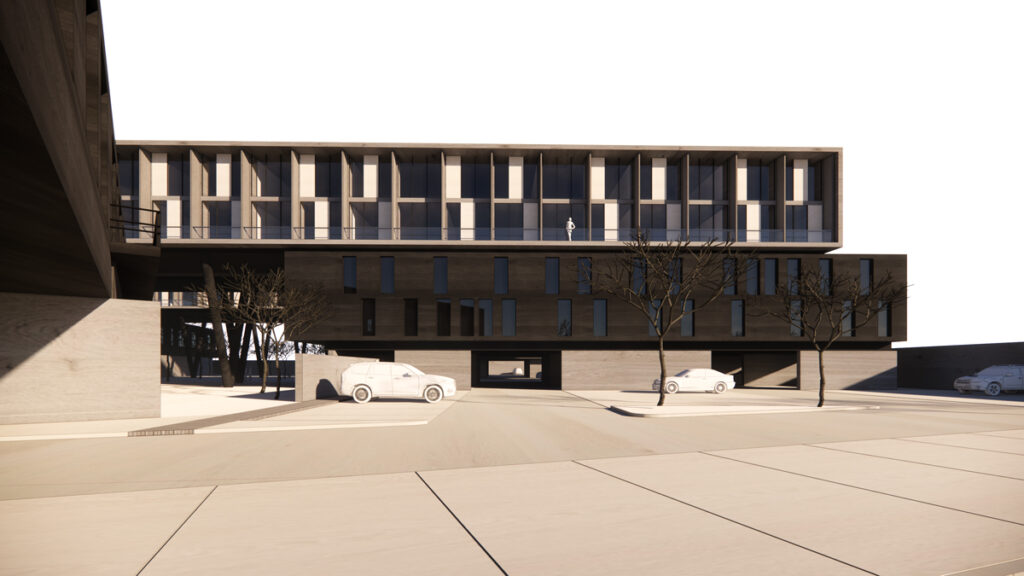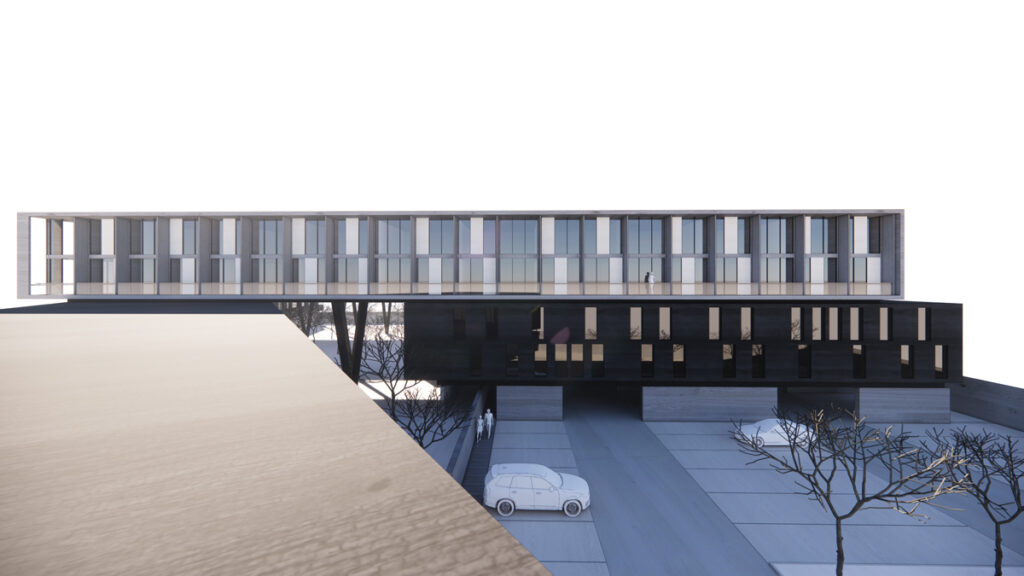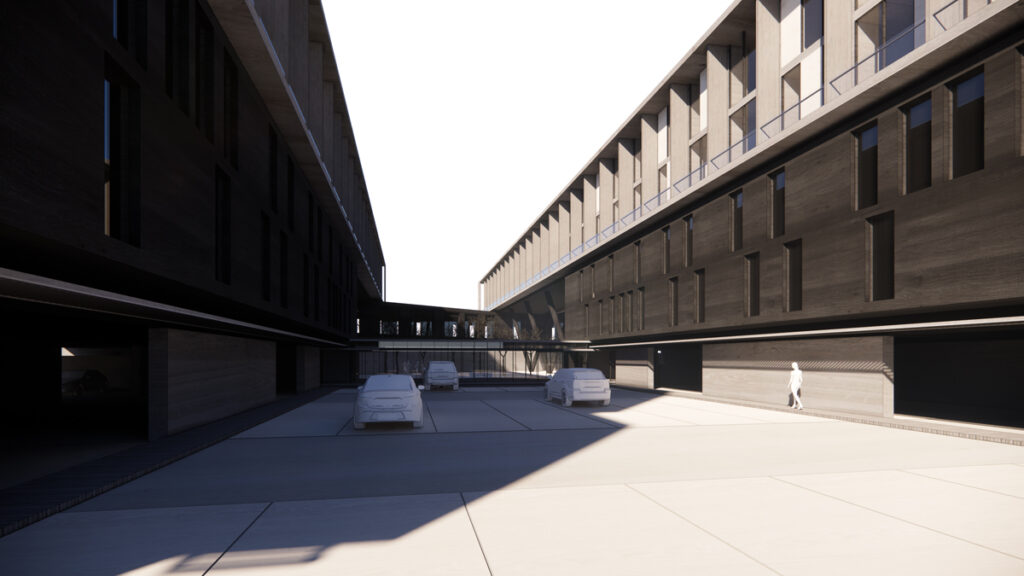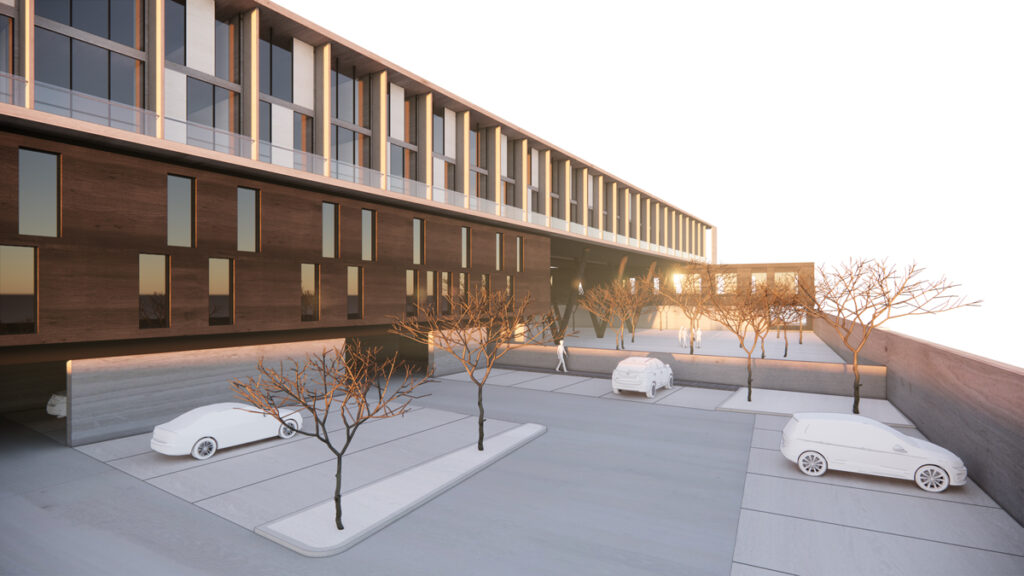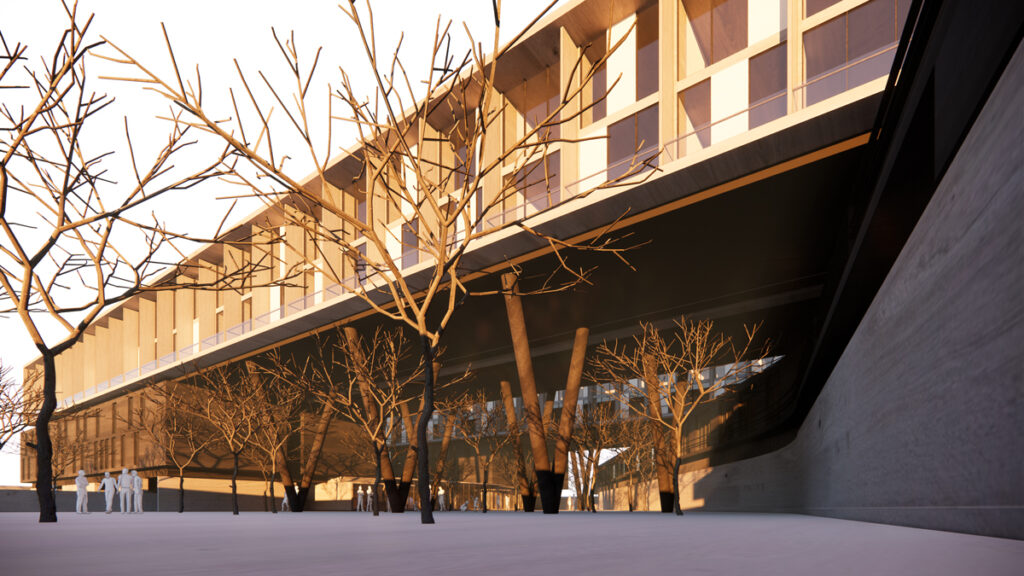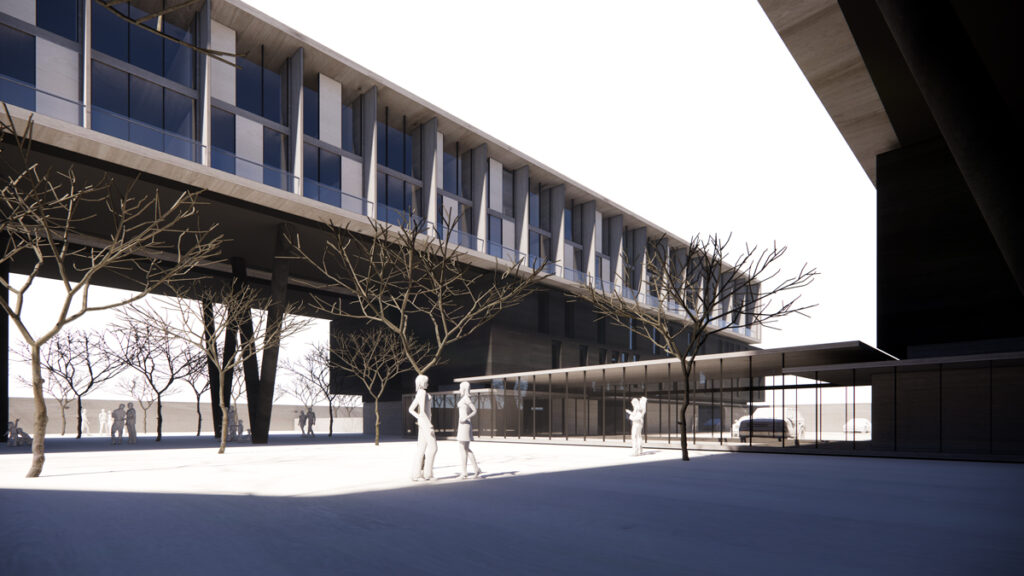> faro Candiles
The project is developed on an 8,525.18 m² plot in the Candiles neighborhood of Querétaro, and includes residential, commercial spaces, and a medical center.
The program is organized into 3 interconnected volumes.
In the public volume, which is aligned with the street, there are commercial premises on the ground floor and the medical center on the upper floor. Pedestrian access to the residential area is located within this volume.
The commercial ground floor opens to the street through floor-to-ceiling windows, while the upper floor housing the medical center is kept more private with smaller windows.
Inside, in the residential area, two two-story buildings are constructed with the ground floor left open to accommodate parking needs and an amenities area that serves as a link between the buildings and the entrance to the vertical circulation leading to the apartments.
The amenities volume connects with a garden, which is partially roofed by the upper levels of the apartment buildings.
The project includes 800 m² of retail and micro-retail space and 1,150 m² for the medical center in the two-story building. The apartment buildings contain 95 units of various sizes and interior layouts. The parking spaces are located on the surface, avoiding the need for basement construction.


The project is developed on an 8,525.18 m² plot in the Candiles neighborhood of Querétaro, and includes residential, commercial spaces, and a medical center.
The program is organized into 3 interconnected volumes.
In the public volume, which is aligned with the street, there are commercial premises on the ground floor and the medical center on the upper floor. Pedestrian access to the residential area is located within this volume.
The commercial ground floor opens to the street through floor-to-ceiling windows, while the upper floor housing the medical center is kept more private with smaller windows.
Inside, in the residential area, two two-story buildings are constructed with the ground floor left open to accommodate parking needs and an amenities area that serves as a link between the buildings and the entrance to the vertical circulation leading to the apartments.
The amenities volume connects with a garden, which is partially roofed by the upper levels of the apartment buildings.
The project includes 800 m² of retail and micro-retail space and 1,150 m² for the medical center in the two-story building. The apartment buildings contain 95 units of various sizes and interior layouts. The parking spaces are located on the surface, avoiding the need for basement construction.

