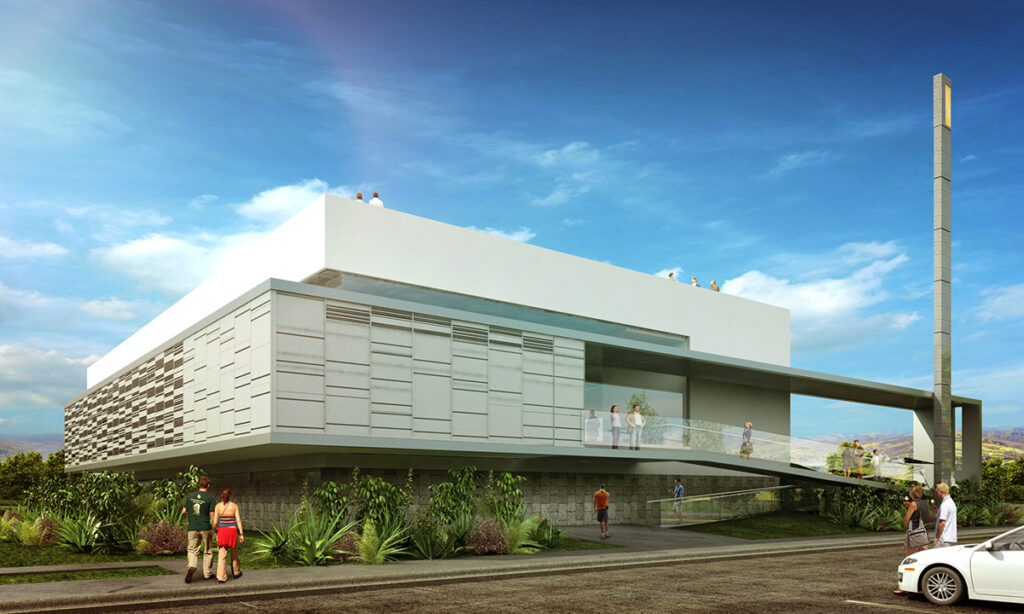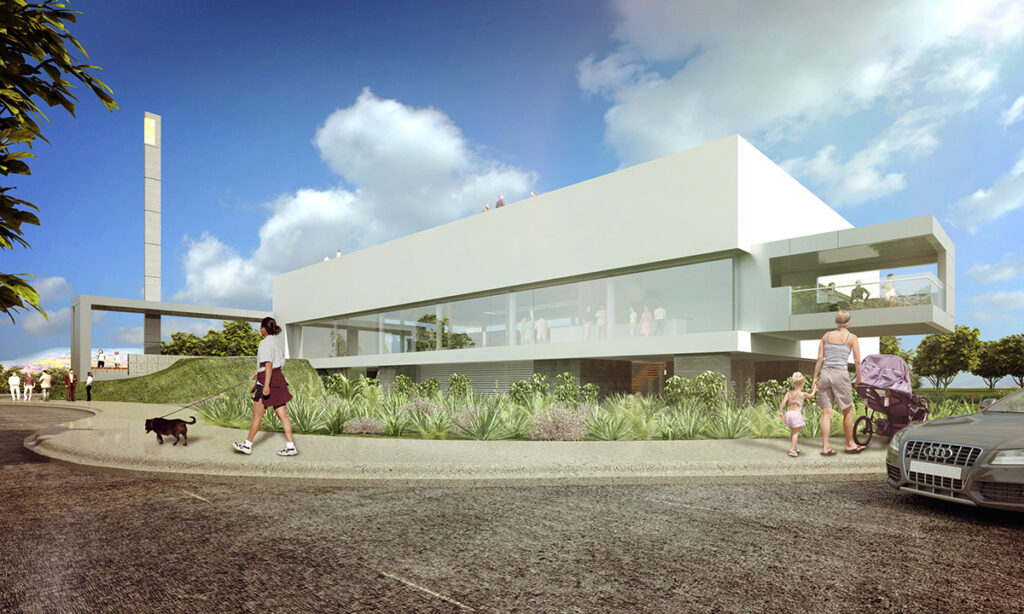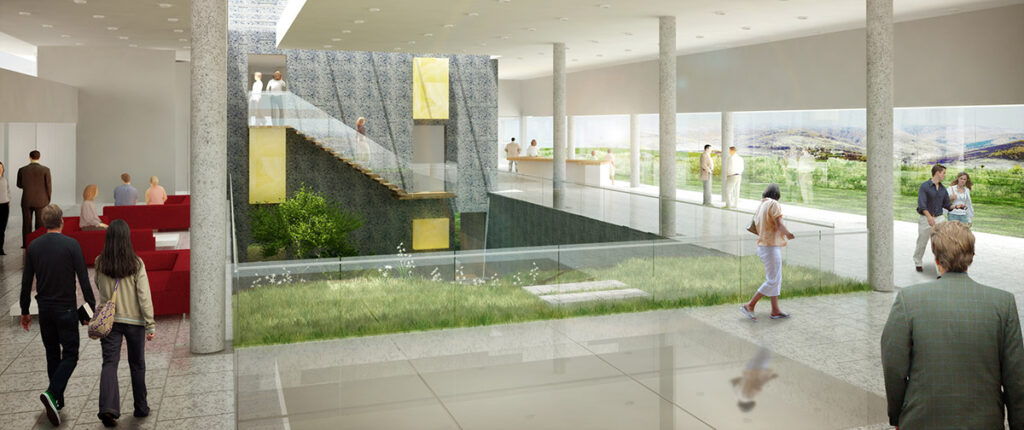> discovery center Zibatá
The Discovery Center project, developed in collaboration with Estudio Lamela, is located on a 24,730 m² plot in Santiago de Querétaro, within the Zibatá subdivision, near the Fray Junípero Serra highway interchange.
The objective of the project is to build a sales center that serves as a presentation and sales point for the subdivision. The program is designed for approximately 21 workers and a variable number of clients, with parking for 43 client vehicles and 15 for employees.
The land is an irregular polygon with a 15-meter slope from east to west, with a topography sloping towards the southwest. There are no municipal services for drainage, water, gas, or electricity, so the subdivision must provide them. A preliminary soil mechanics study indicates a surface layer of firm silty clay and a deposit of very hard rock.
The project is divided into four main parts:
1. Gallery, Sales, and Executive Office Area: Situated on an elevated floor, visible from the city, with a contemporary and striking design.
2. Base: Housing auxiliary functions in prismatic volumes with massive facades that contrast with the elevated main building.
3. Roof: Functions as a viewing platform and area for meetings or events, featuring garden and rest areas.
4. Parking: One area in front for clients and another at the rear for employees.
The main access is from the subdivision avenue, with a discreet entry for employees and a primary access for clients, ensuring a separation of traffic flows between clients and employees. The main building is supported by a concrete base, with glass facades and illuminated alabaster elements. The rooftop includes event spaces and garden areas.
The main access is from the development's avenue, with a discreet access for employees and a main access for clients. Separation of customer and employee flows is ensured. The main building is supported on a concrete base, with glass facades and illuminated alabaster elements. The rooftop includes spaces for events and gardens.


The Discovery Center project, developed in collaboration with Estudio Lamela, is located on a 24,730 m² plot in Santiago de Querétaro, within the Zibatá subdivision, near the Fray Junípero Serra highway interchange.
The objective of the project is to build a sales center that serves as a presentation and sales point for the subdivision. The program is designed for approximately 21 workers and a variable number of clients, with parking for 43 client vehicles and 15 for employees.
The land is an irregular polygon with a 15-meter slope from east to west, with a topography sloping towards the southwest. There are no municipal services for drainage, water, gas, or electricity, so the subdivision must provide them. A preliminary soil mechanics study indicates a surface layer of firm silty clay and a deposit of very hard rock.
The project is divided into four main parts:
1. Gallery, Sales, and Executive Office Area: Situated on an elevated floor, visible from the city, with a contemporary and striking design.
2. Base: Housing auxiliary functions in prismatic volumes with massive facades that contrast with the elevated main building.
3. Roof: Functions as a viewing platform and area for meetings or events, featuring garden and rest areas.
4. Parking: One area in front for clients and another at the rear for employees.
The main access is from the subdivision avenue, with a discreet entry for employees and a primary access for clients, ensuring a separation of traffic flows between clients and employees. The main building is supported by a concrete base, with glass facades and illuminated alabaster elements. The rooftop includes event spaces and garden areas.
The main access is from the development's avenue, with a discreet access for employees and a main access for clients. Separation of customer and employee flows is ensured. The main building is supported on a concrete base, with glass facades and illuminated alabaster elements. The rooftop includes spaces for events and gardens.




