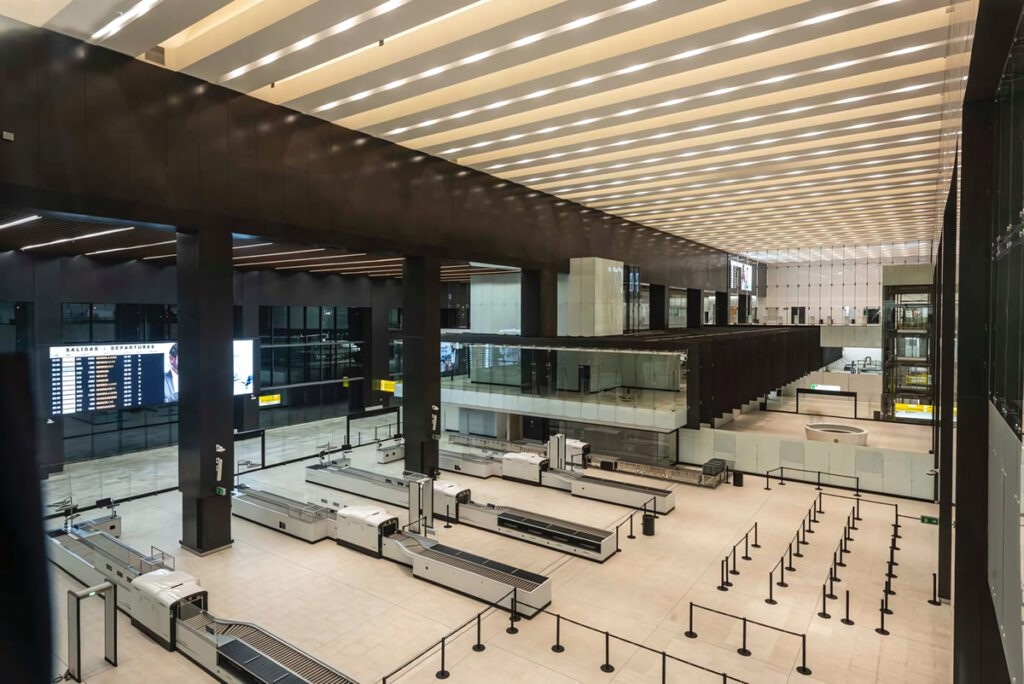> NEP Tijuana
The New Passenger Processing Building at Tijuana Airport, in collaboration with Estudio Lamela, is centered around the idea of extending the National Baggage Claim Hall to the East, forming the main nave of the new processor, setting the spatial and structural framework for future expansions of the airport complex.
This expansive space serves as the representative image of the new project. However, the intervention takes the form of a reform in the following "stitching" points with the existing airport:
• The central nave and its connection with the current National Baggage Claim Hall.
• The union of the two existing facades through this large space, ensuring continuity between the airside facade of the current airport expansion and the porticoed design of the landside facade.
• The International Corridor, inserted on the east side of Dique Bravo, which manages the international arrival and departure flows of the New Processor.
• At the platform level, spatial and operational continuity is provided to the existing Cart Yard beneath the current Connector Corridor, while also accommodating the new BHS.
• The Cross Border Express (CBX) is minimally altered, maintaining its role as a pre-existing key element and the main connection for passenger flows to the USA.
The design of the building is both respectful and integrative with the existing airport, while also emphasizing the representative character of this important public building for the border city.


The New Passenger Processing Building at Tijuana Airport, in collaboration with Estudio Lamela, is centered around the idea of extending the National Baggage Claim Hall to the East, forming the main nave of the new processor, setting the spatial and structural framework for future expansions of the airport complex.
This expansive space serves as the representative image of the new project. However, the intervention takes the form of a reform in the following "stitching" points with the existing airport:
• The central nave and its connection with the current National Baggage Claim Hall.
• The union of the two existing facades through this large space, ensuring continuity between the airside facade of the current airport expansion and the porticoed design of the landside facade.
• The International Corridor, inserted on the east side of Dique Bravo, which manages the international arrival and departure flows of the New Processor.
• At the platform level, spatial and operational continuity is provided to the existing Cart Yard beneath the current Connector Corridor, while also accommodating the new BHS.
• The Cross Border Express (CBX) is minimally altered, maintaining its role as a pre-existing key element and the main connection for passenger flows to the USA.
The design of the building is both respectful and integrative with the existing airport, while also emphasizing the representative character of this important public building for the border city.






