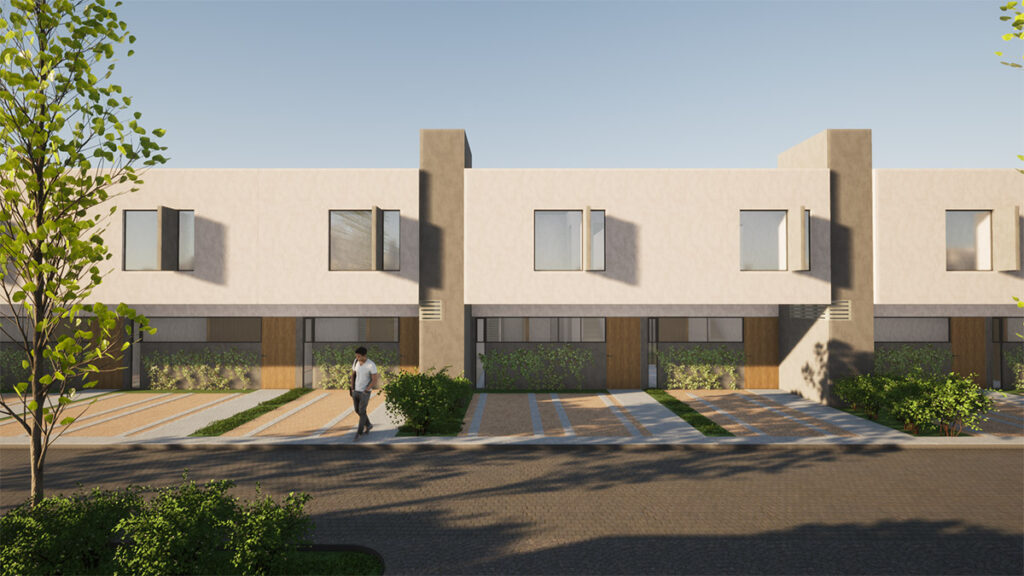> Cuautitlán
The project, developed in collaboration with Marván Arquitectos, involves the construction of 34 low-income housing units, distributed over two levels. Each unit is designed with a functional layout that includes three bedrooms, one of which is located on the ground floor. This arrangement facilitates access and comfort for all residents, including those with reduced mobility.
A key design element is the central courtyard, which is integrated into each unit and allows for natural lighting and cross ventilation. This design not only improves air quality and energy efficiency within the homes but also provides an open space that can be used for various family activities.
The central roadway of the project maximizes the number of units in the development, optimizing the use of available land.
At the entrance to the complex, there is an access portico that includes designated areas for garbage and parcel delivery, as well as parking spaces for visitors.


The project, developed in collaboration with Marván Arquitectos, involves the construction of 34 low-income housing units, distributed over two levels. Each unit is designed with a functional layout that includes three bedrooms, one of which is located on the ground floor. This arrangement facilitates access and comfort for all residents, including those with reduced mobility.
A key design element is the central courtyard, which is integrated into each unit and allows for natural lighting and cross ventilation. This design not only improves air quality and energy efficiency within the homes but also provides an open space that can be used for various family activities.
The central roadway of the project maximizes the number of units in the development, optimizing the use of available land.
At the entrance to the complex, there is an access portico that includes designated areas for garbage and parcel delivery, as well as parking spaces for visitors.




