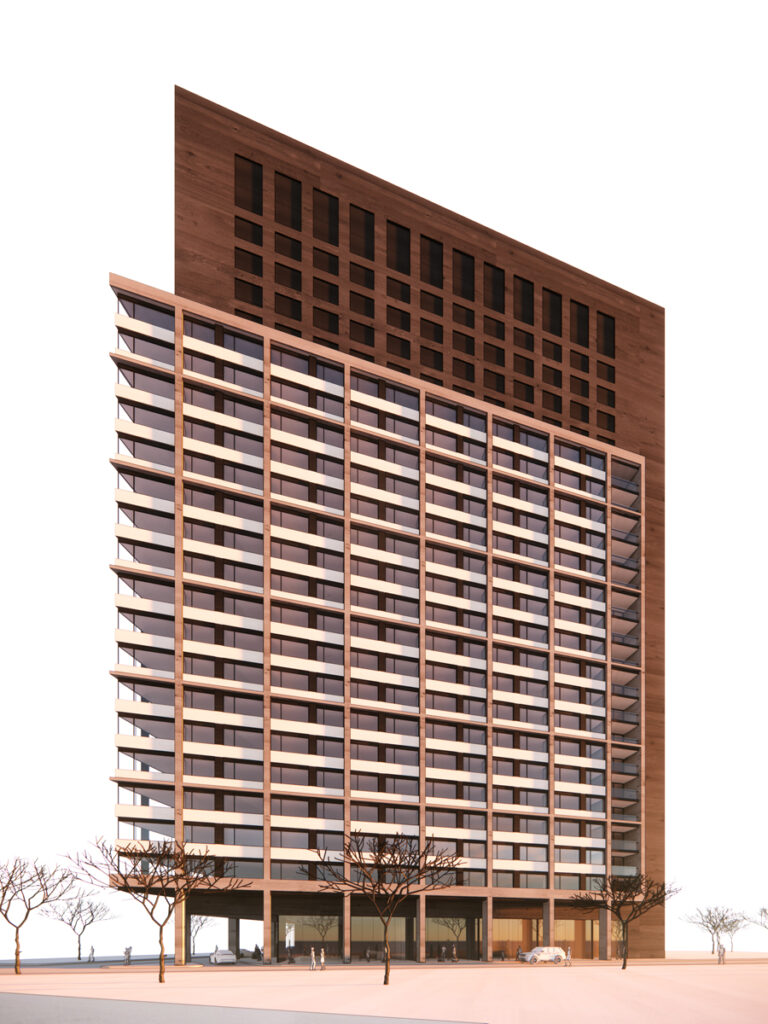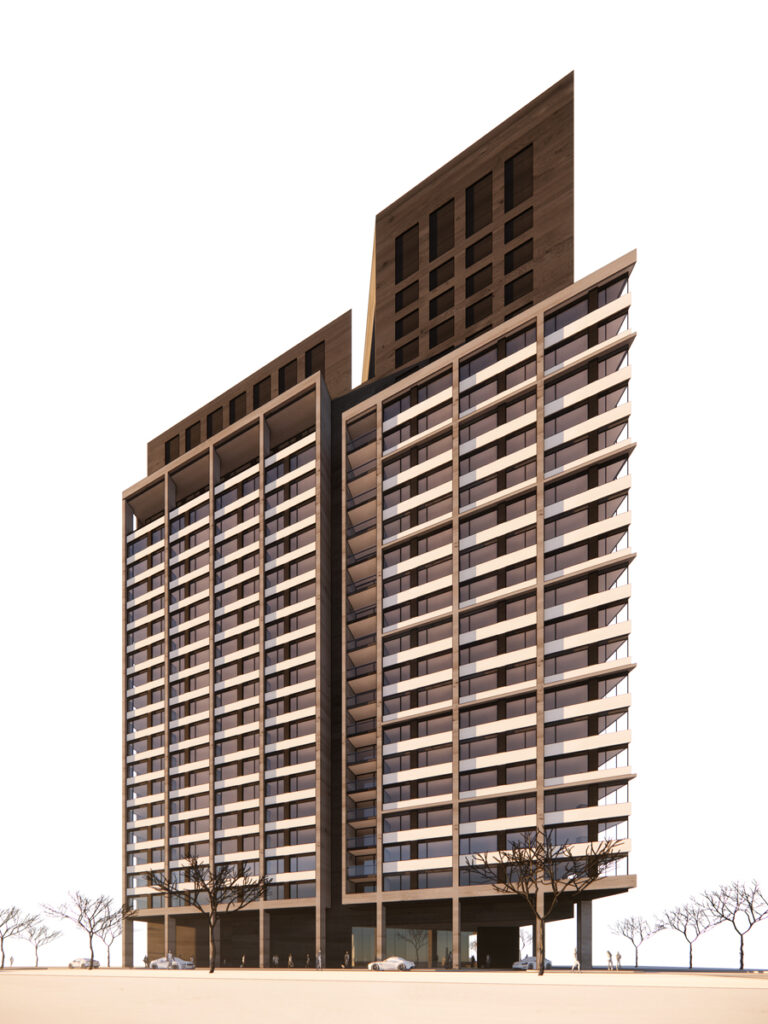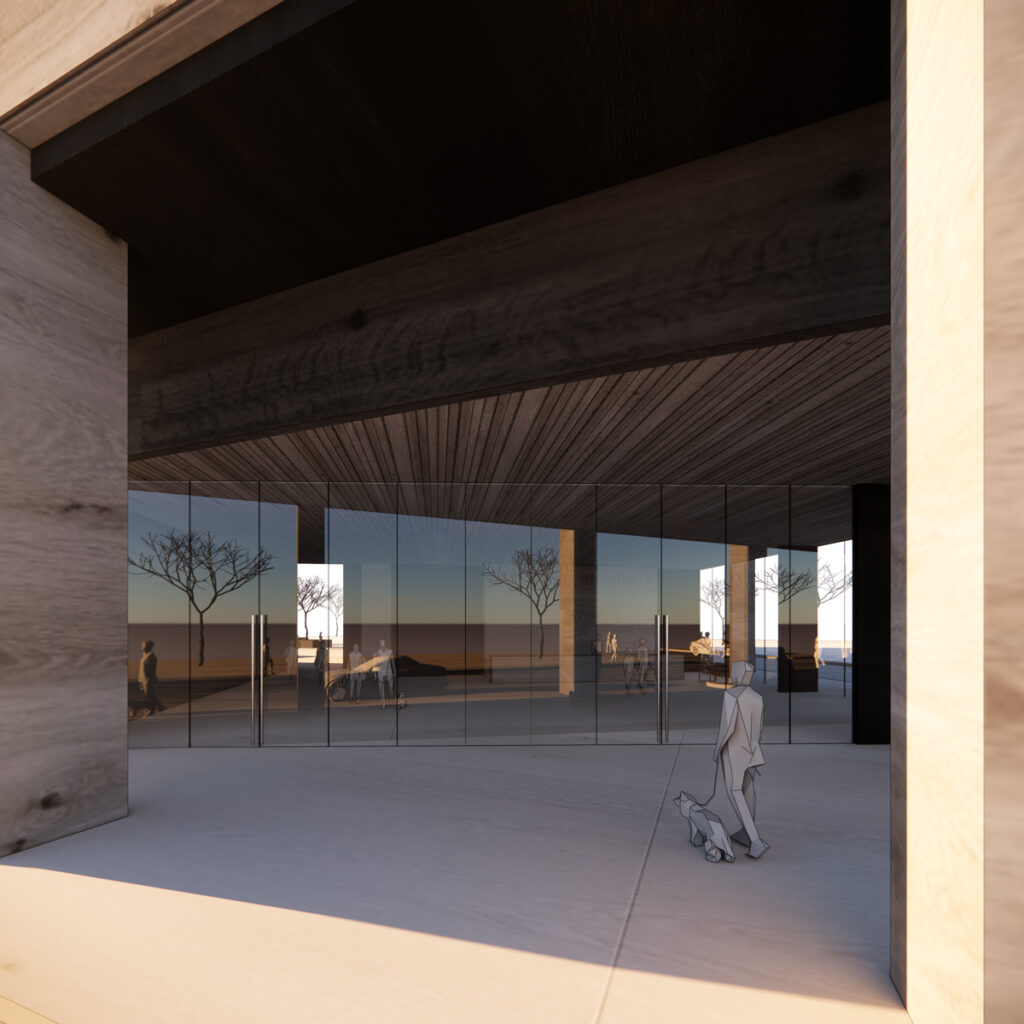> Coyoacán 340
Located on Coyoacán Avenue in Mexico City, on an irregular corner lot, this project is a 26-story tower with 345 apartments. The housing units range from 60 m² to 150 m², with the larger apartments situated on the upper levels.
The total above-ground surface area of the tower is 40,400 m², while the basement below ground level covers 12,800 m², totaling 53,200 m² of construction.
The main volume of the building is set back from the street and extends upward from the ground floor to the top level of the tower. The secondary volume spans from the first level to the 17th, forming a portico that serves as the main entrance to the building, while also providing a covered walkway for the ground-floor commercial premises, protecting them from rain.
This design extends the public sidewalk, offering pedestrians more space. The secondary volume features elongated and continuous windows, while the main volume is predominantly solid, creating a volumetric contrast in the building’s vertical development.
On the ground floor, there are commercial spaces serving both the tower’s residents and the constant flow of people in the area. These spaces feature large windows, creating a visual connection with the exterior.
Additionally, green and recreational areas for residents are included within the building.


Located on Coyoacán Avenue in Mexico City, on an irregular corner lot, this project is a 26-story tower with 345 apartments. The housing units range from 60 m² to 150 m², with the larger apartments situated on the upper levels.
The total above-ground surface area of the tower is 40,400 m², while the basement below ground level covers 12,800 m², totaling 53,200 m² of construction.
The main volume of the building is set back from the street and extends upward from the ground floor to the top level of the tower. The secondary volume spans from the first level to the 17th, forming a portico that serves as the main entrance to the building, while also providing a covered walkway for the ground-floor commercial premises, protecting them from rain.
This design extends the public sidewalk, offering pedestrians more space. The secondary volume features elongated and continuous windows, while the main volume is predominantly solid, creating a volumetric contrast in the building’s vertical development.
On the ground floor, there are commercial spaces serving both the tower’s residents and the constant flow of people in the area. These spaces feature large windows, creating a visual connection with the exterior.
Additionally, green and recreational areas for residents are included within the building.




