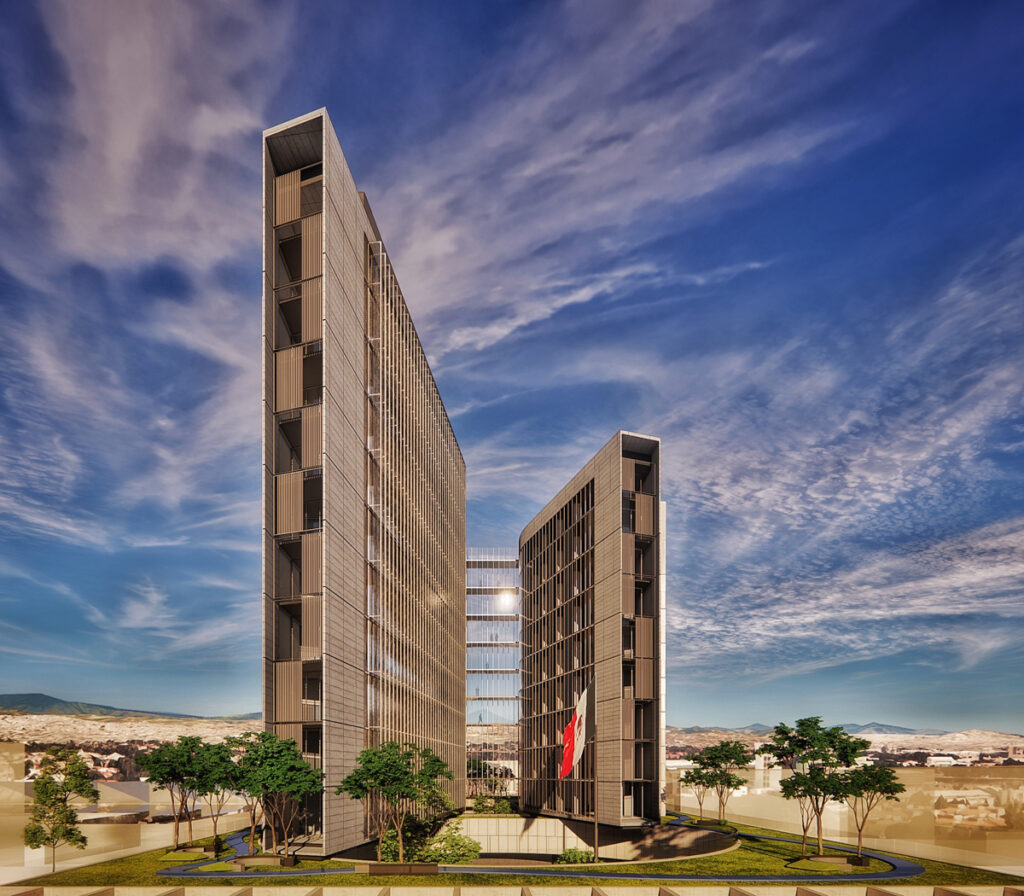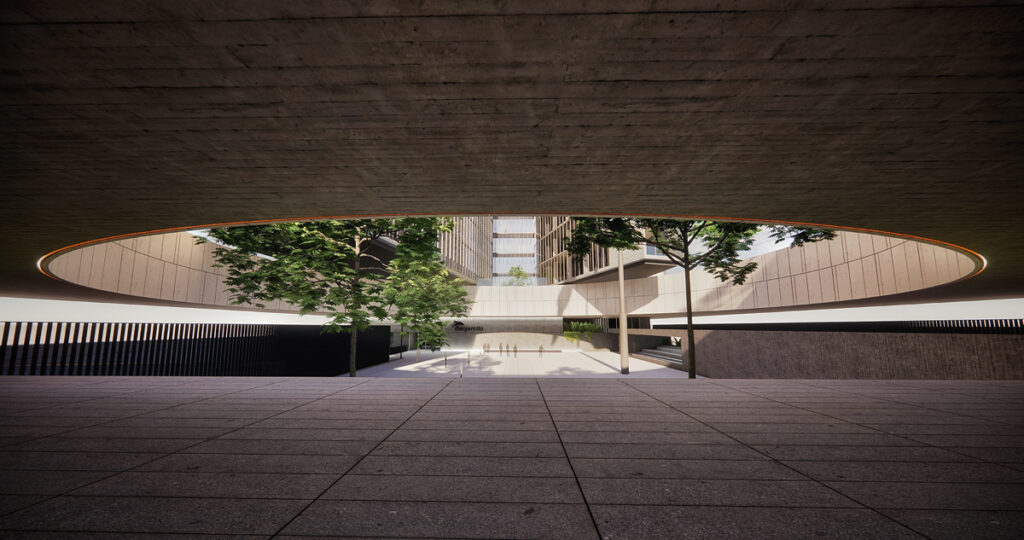> corporativo Bancario
The project design, in collaboration with Marván Arquitectos, adopts a trapezoidal shape in the floor plan, with executive areas located at the corners, support areas in the central section of the tower, and a central core housing six elevators and a freight elevator.
Additionally, a main staircase is planned in the center, with two evacuation stairs at the edges. Each level includes a bathroom core equipped with toilets, urinals, and sinks.
A podium is proposed for the first three levels to accommodate different corporate functions, unified by a central circle that leads to the Plaza de la Bandera.
From the fourth to the twelfth level, the typical floor plan is implemented. On the twelfth level, the building is proposed to be separated into two volumes connected by a bridge. This strategy not only optimizes vertical circulation through two independent cores but also doubles the original façade, allowing natural light, ventilation, and views throughout the entire architectural program.
After the separation into two volumes, the ends are refined, and the height of the southern building is differentiated from the northern one, providing each part of the project with a unique visual identity. This proposal aligns with the vision of efficiency, functionality, and aesthetics, aiming to comprehensively meet the corporation's needs.


The project design, in collaboration with Marván Arquitectos, adopts a trapezoidal shape in the floor plan, with executive areas located at the corners, support areas in the central section of the tower, and a central core housing six elevators and a freight elevator.
Additionally, a main staircase is planned in the center, with two evacuation stairs at the edges. Each level includes a bathroom core equipped with toilets, urinals, and sinks.
A podium is proposed for the first three levels to accommodate different corporate functions, unified by a central circle that leads to the Plaza de la Bandera.
From the fourth to the twelfth level, the typical floor plan is implemented. On the twelfth level, the building is proposed to be separated into two volumes connected by a bridge. This strategy not only optimizes vertical circulation through two independent cores but also doubles the original façade, allowing natural light, ventilation, and views throughout the entire architectural program.
After the separation into two volumes, the ends are refined, and the height of the southern building is differentiated from the northern one, providing each part of the project with a unique visual identity. This proposal aligns with the vision of efficiency, functionality, and aesthetics, aiming to comprehensively meet the corporation's needs.








