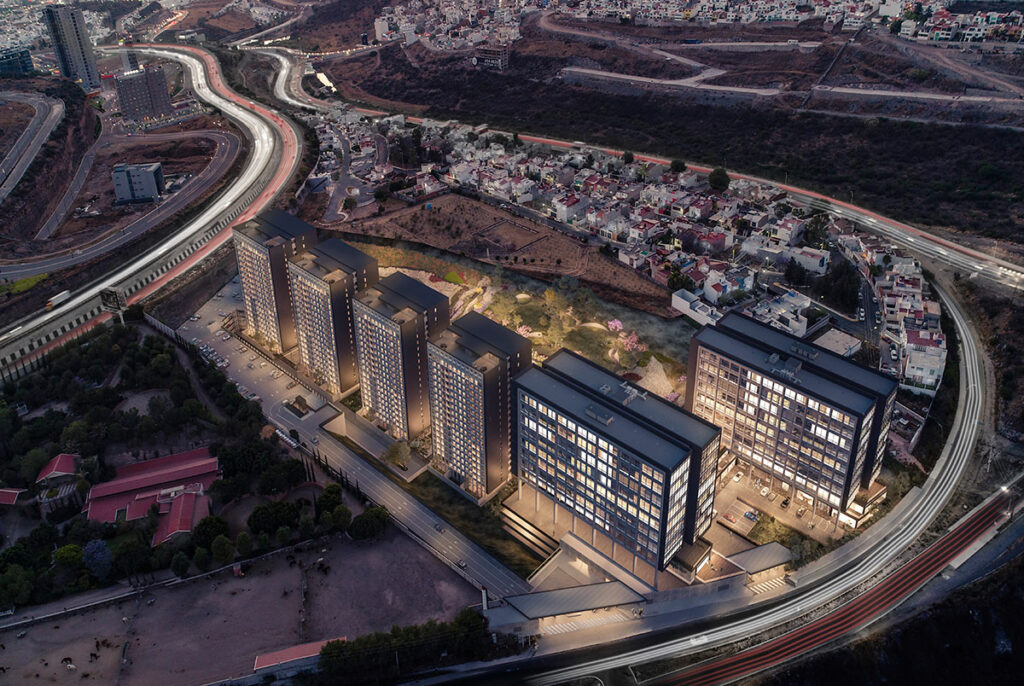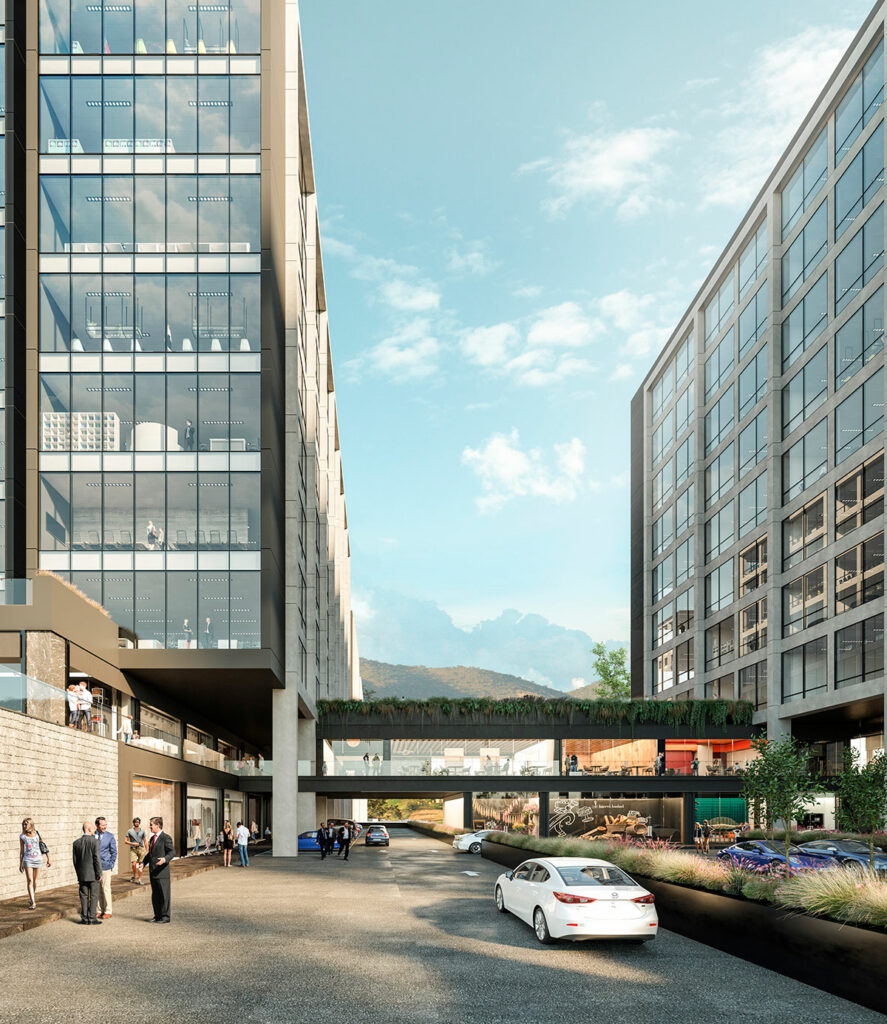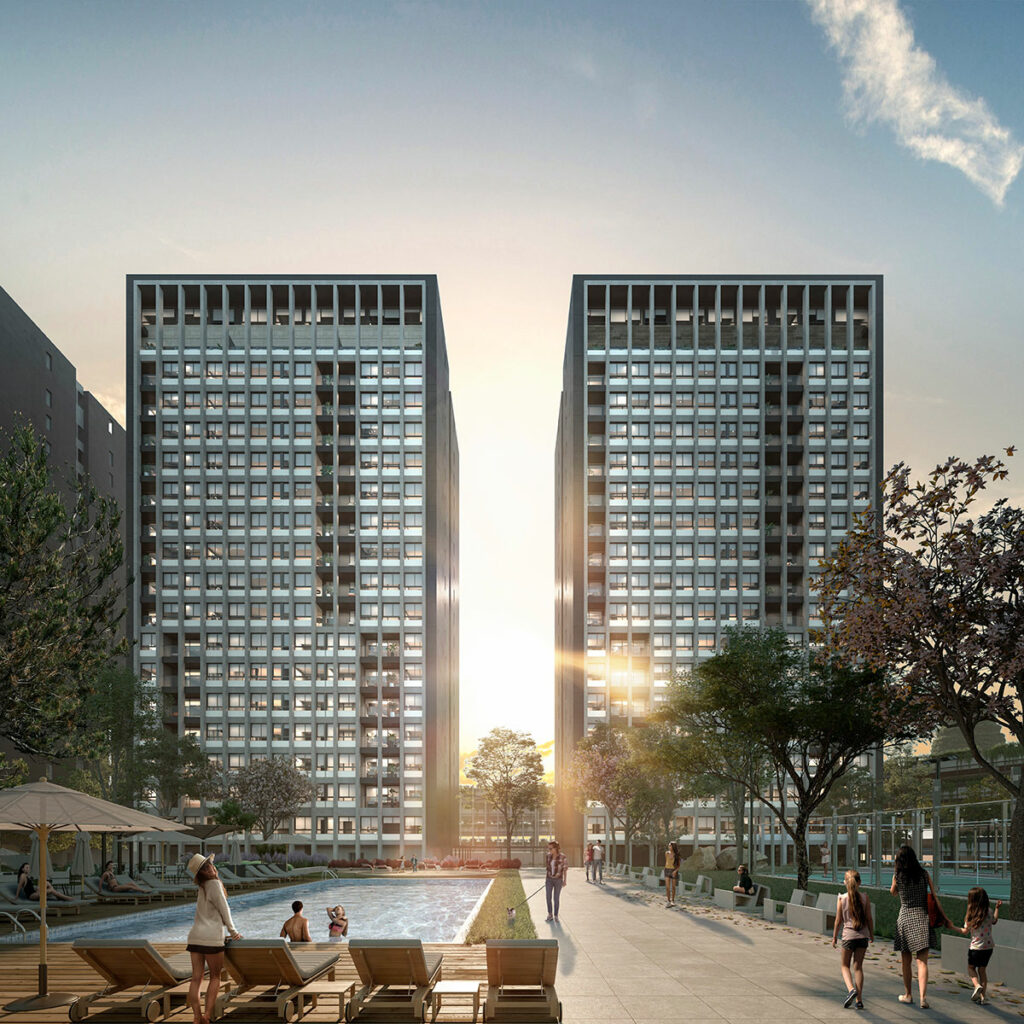> Constituyentes 717
This mixed-use development located at 717 Constituyentes Avenue, Querétaro, consists of a residential tower and an office tower, both with underground parking. It was designed in collaboration with Estudio Lamela.
It consists of a residential tower and an office tower, both with underground parking. The total land area is 41,104.83 m², with a significant slope of up to 35 meters, which has influenced the architectural and structural design of the project.
The residential tower has a built-up area of 12,962.15 m² above ground level, distributed over 18 levels, plus three levels of underground parking. The design includes 114 apartments of various configurations, distributed across standard floors from the ground level to the penthouse, with amenities such as game rooms, event spaces, and green terraces.
The main access to the site is from Av. Constituyentes 717. In terms of topography, the land features anthropogenic fills in the eastern and central sections, comprising 66% of the total area. These fills rise up to 14 meters above sidewalk level and extend to depths of 16 meters below this reference.
The project is organized around functionality and resource optimization.
The residential tower is constructed using a system of 10 cm thick solid slabs supported by concrete columns, allowing for efficient parking space distribution and flexibility in the apartment layouts.
The finishes are designed to be sustainable and low maintenance, using natural materials and the E.I.F.S. (Exterior Insulation Finishing System) façade system, which reduces energy consumption and construction costs.
The office tower, with a constructed area of 13,782.64 m² above ground level, consists of a ground floor plus nine additional levels, also with three levels of underground parking.
Both towers are designed to comply with current regulations and sustainability standards, incorporating environmental practices and passive energy-saving strategies.


This mixed-use development located at 717 Constituyentes Avenue, Querétaro, consists of a residential tower and an office tower, both with underground parking. It was designed in collaboration with Estudio Lamela.
It consists of a residential tower and an office tower, both with underground parking. The total land area is 41,104.83 m², with a significant slope of up to 35 meters, which has influenced the architectural and structural design of the project.
The residential tower has a built-up area of 12,962.15 m² above ground level, distributed over 18 levels, plus three levels of underground parking. The design includes 114 apartments of various configurations, distributed across standard floors from the ground level to the penthouse, with amenities such as game rooms, event spaces, and green terraces.
The main access to the site is from Av. Constituyentes 717. In terms of topography, the land features anthropogenic fills in the eastern and central sections, comprising 66% of the total area. These fills rise up to 14 meters above sidewalk level and extend to depths of 16 meters below this reference.
The project is organized around functionality and resource optimization.
The residential tower is constructed using a system of 10 cm thick solid slabs supported by concrete columns, allowing for efficient parking space distribution and flexibility in the apartment layouts.
The finishes are designed to be sustainable and low maintenance, using natural materials and the E.I.F.S. (Exterior Insulation Finishing System) façade system, which reduces energy consumption and construction costs.
The office tower, with a constructed area of 13,782.64 m² above ground level, consists of a ground floor plus nine additional levels, also with three levels of underground parking.
Both towers are designed to comply with current regulations and sustainability standards, incorporating environmental practices and passive energy-saving strategies.






