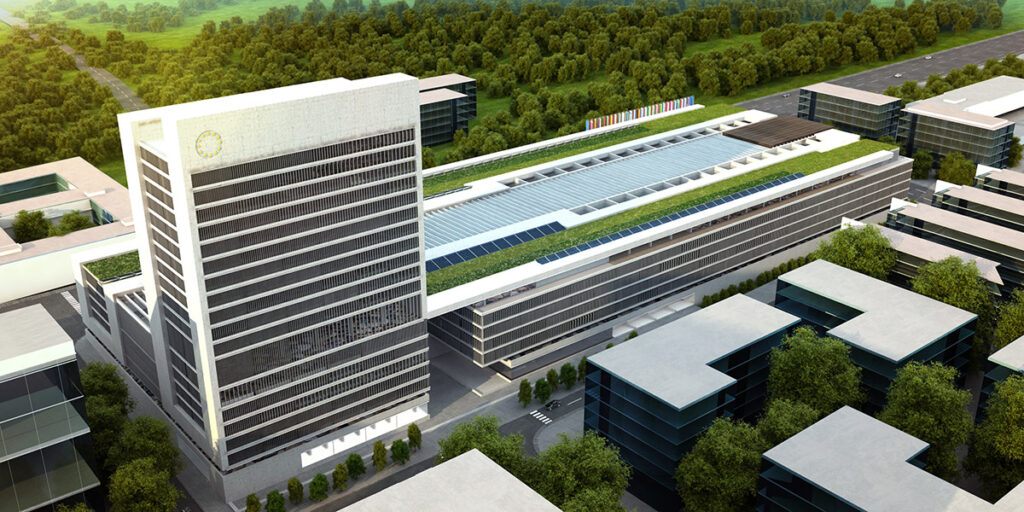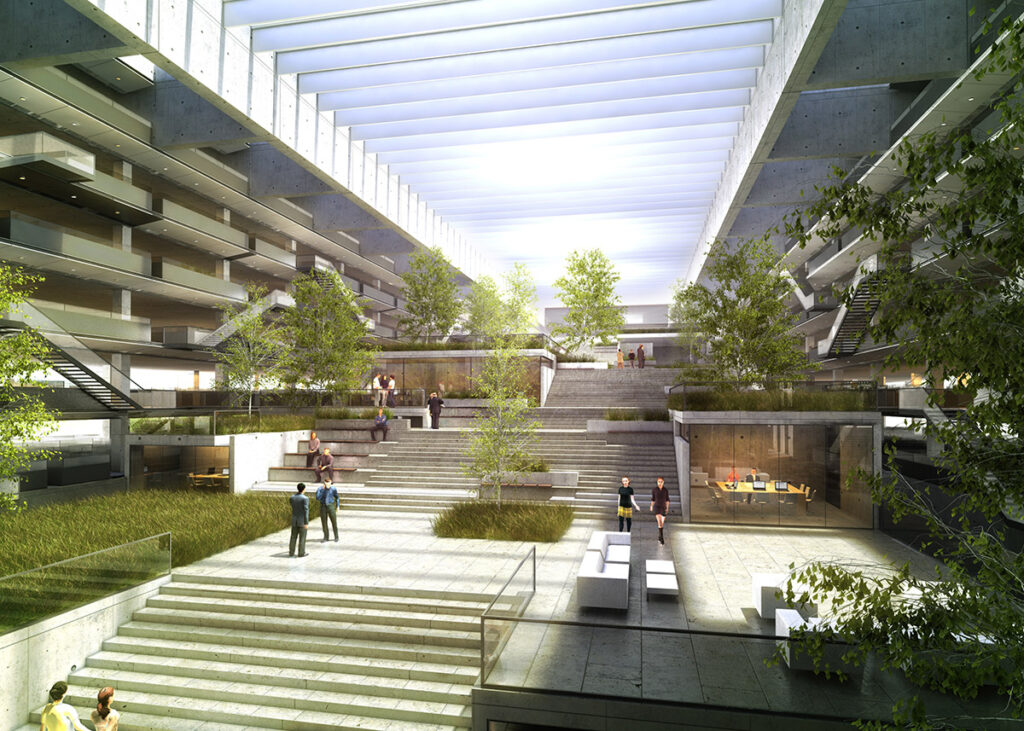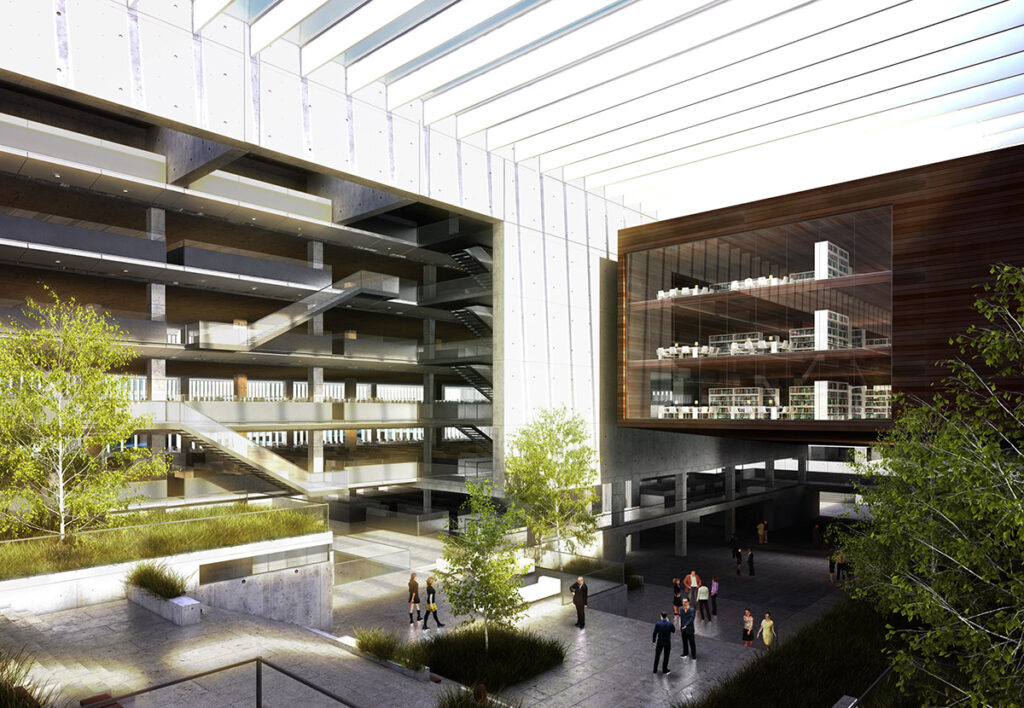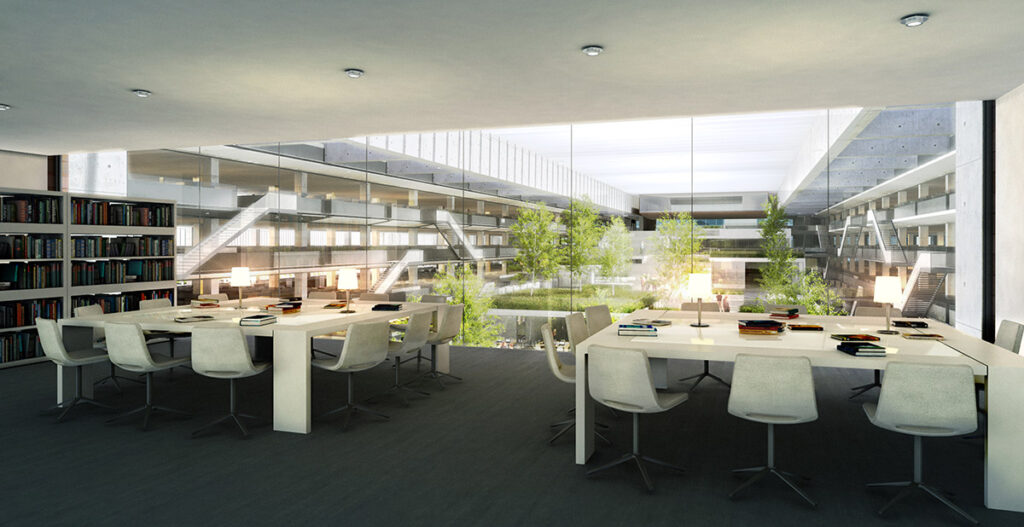> concurso Luxemburgo
The competition, developed in collaboration with Estudio Lamela, requires dividing the construction into two parts, connected to operate as a single unit with one main access. This creates a passage through the building, similar to the Galleria Vittorio Emanuele II in Milan, providing a public space that allows people to grasp the function of the building. The first phase of the building is fully visible from this passage, while green terraces cover and ventilate the parking lot of the second phase.
According to the Master Plan, the existing Jean Monnet building will be demolished in stages, allowing for the construction of new structures and minimizing urban disruption. A large, plaza-like space is proposed near Albert Wehrer Street, intended for cultural events, similar to the space in front of the Beaubourg Center.
The main facade faces south toward the plaza, while flags on the northeast side balance the tower on the opposite corner. The entrance is located within the covered passage, and a green perimeter provides ample lighting and ventilation to the underground facilities.
The building is divided into three sections, with a central longitudinal element housing all public functions: a large stepped plaza serving as a meeting point. The side buildings house workstations and meeting rooms. Beneath the grand staircase are the sports center, swimming pool, restaurants, cafeteria, and meeting areas, all visible from various points within the building.
For improved visibility, lighting, and ventilation, the side buildings are separated by a central courtyard that also serves as an access and evacuation point for services. Four elevators in each building provide vertical movement for people with disabilities.
The three-level employee parking lot features pedestrian control on basement level -1, facilitating access to both phases. On the ground floor, pedestrian access is located at the corner of the passage that separates the two phases, with access controls, reception, shops, waiting areas, and guest restrooms located in the main lobby.
The building also includes offices, archives, meeting rooms, sports facilities, and service areas, all designed to maximize functionality and encourage cultural exchange among users.


The competition, developed in collaboration with Estudio Lamela, requires dividing the construction into two parts, connected to operate as a single unit with one main access. This creates a passage through the building, similar to the Galleria Vittorio Emanuele II in Milan, providing a public space that allows people to grasp the function of the building. The first phase of the building is fully visible from this passage, while green terraces cover and ventilate the parking lot of the second phase.
According to the Master Plan, the existing Jean Monnet building will be demolished in stages, allowing for the construction of new structures and minimizing urban disruption. A large, plaza-like space is proposed near Albert Wehrer Street, intended for cultural events, similar to the space in front of the Beaubourg Center.
The main facade faces south toward the plaza, while flags on the northeast side balance the tower on the opposite corner. The entrance is located within the covered passage, and a green perimeter provides ample lighting and ventilation to the underground facilities.
The building is divided into three sections, with a central longitudinal element housing all public functions: a large stepped plaza serving as a meeting point. The side buildings house workstations and meeting rooms. Beneath the grand staircase are the sports center, swimming pool, restaurants, cafeteria, and meeting areas, all visible from various points within the building.
For improved visibility, lighting, and ventilation, the side buildings are separated by a central courtyard that also serves as an access and evacuation point for services. Four elevators in each building provide vertical movement for people with disabilities.
The three-level employee parking lot features pedestrian control on basement level -1, facilitating access to both phases. On the ground floor, pedestrian access is located at the corner of the passage that separates the two phases, with access controls, reception, shops, waiting areas, and guest restrooms located in the main lobby.
The building also includes offices, archives, meeting rooms, sports facilities, and service areas, all designed to maximize functionality and encourage cultural exchange among users.









