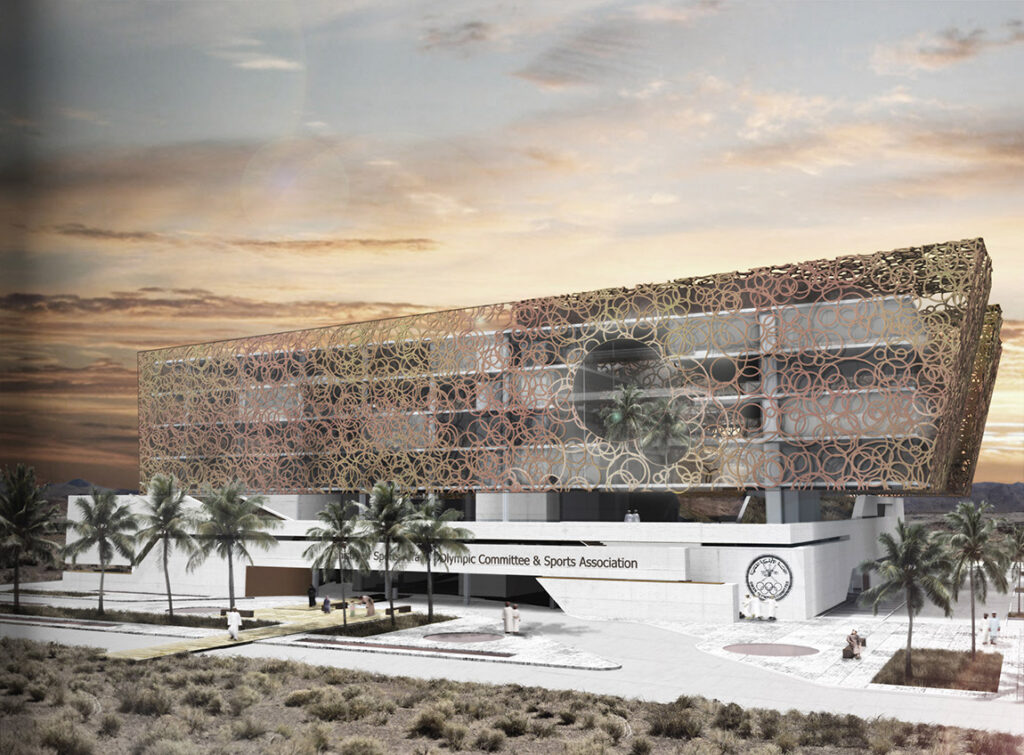> comité olímpico Omán
The project for the Ministry of Sports Affairs and the Olympic Committee Association in Oman, developed in collaboration with Estudio Lamela, is characterized by its focus on sustainability, energy efficiency, and functional design. The building is primarily oriented in a north-south direction to capture optimal views and minimize energy demand, featuring a patterned exterior façade that provides effective solar shading.
Design and Layout:
The building consists of two main elements: a concrete podium at pedestrian level and an elevated plaza overlooking the surrounding areas. From this plaza, vertical communication cores lead employees to the technological office buildings, which will be constructed in three phases. The design avoids underground levels, reducing excavation and construction costs. Typical office floors are divided by vegetated perforations that create VIP spaces and common areas, enhancing natural ventilation and offering dynamic views.
Sustainability and Energy:
The air conditioning system uses energy-efficient, fan-driven ventilation units, cooling exposed concrete slabs at night to provide passive cooling during the day. Photovoltaic panels are integrated into the roof for electricity generation, and natural ventilation systems are employed to minimize the need for mechanical ventilation. Additionally, grey water recycling strategies and wastewater treatment systems are proposed for reuse in cooling towers and for irrigation of low-water vegetation.
Exterior Façade and Climate Protection:
The exterior latticework of the façade provides solar protection by generating shade and enabling airflow. This skin protects the building climatically, maintaining optimal temperature and humidity conditions. The façade design evokes a notable Omani tradition, with a geometric pattern that mirrors the window protections found in Omani architecture. Inspired by this traditional concept, the repetition and intersection of rings form a pattern, each symbolizing a different Olympic sport. This intersection of rings serves as a metaphor for the unity and camaraderie fostered by various sports. The iconic façade will create a fresh and distinctive image for the building, especially from the highway. At night, the lattice skin, which also covers the roof, will produce a beacon-like effect, making the building easily identifiable by aircraft taking off or landing at the nearby airport.
Flexibility and Security:
The 8 x 9-meter modular design allows for flexible configurations of spaces based on departmental needs. The upper floors house exclusive offices for executive staff, with enhanced security measures and panoramic views. Vertical circulation is divided for security purposes, with dedicated VIP elevators connecting directly from the ground floor to the sixth level.
Structural Aspects:
The building is designed to withstand seismic and wind loads, with reinforced concrete walls acting as vertical stabilizers. The absence of underground levels minimizes the environmental impact and simplifies construction, while the exposed concrete structure helps regulate the internal environment through thermal mass.


The project for the Ministry of Sports Affairs and the Olympic Committee Association in Oman, developed in collaboration with Estudio Lamela, is characterized by its focus on sustainability, energy efficiency, and functional design. The building is primarily oriented in a north-south direction to capture optimal views and minimize energy demand, featuring a patterned exterior façade that provides effective solar shading.
Design and Layout:
The building consists of two main elements: a concrete podium at pedestrian level and an elevated plaza overlooking the surrounding areas. From this plaza, vertical communication cores lead employees to the technological office buildings, which will be constructed in three phases. The design avoids underground levels, reducing excavation and construction costs. Typical office floors are divided by vegetated perforations that create VIP spaces and common areas, enhancing natural ventilation and offering dynamic views.
Sustainability and Energy:
The air conditioning system uses energy-efficient, fan-driven ventilation units, cooling exposed concrete slabs at night to provide passive cooling during the day. Photovoltaic panels are integrated into the roof for electricity generation, and natural ventilation systems are employed to minimize the need for mechanical ventilation. Additionally, grey water recycling strategies and wastewater treatment systems are proposed for reuse in cooling towers and for irrigation of low-water vegetation.
Exterior Façade and Climate Protection:
The exterior latticework of the façade provides solar protection by generating shade and enabling airflow. This skin protects the building climatically, maintaining optimal temperature and humidity conditions. The façade design evokes a notable Omani tradition, with a geometric pattern that mirrors the window protections found in Omani architecture. Inspired by this traditional concept, the repetition and intersection of rings form a pattern, each symbolizing a different Olympic sport. This intersection of rings serves as a metaphor for the unity and camaraderie fostered by various sports. The iconic façade will create a fresh and distinctive image for the building, especially from the highway. At night, the lattice skin, which also covers the roof, will produce a beacon-like effect, making the building easily identifiable by aircraft taking off or landing at the nearby airport.
Flexibility and Security:
The 8 x 9-meter modular design allows for flexible configurations of spaces based on departmental needs. The upper floors house exclusive offices for executive staff, with enhanced security measures and panoramic views. Vertical circulation is divided for security purposes, with dedicated VIP elevators connecting directly from the ground floor to the sixth level.
Structural Aspects:
The building is designed to withstand seismic and wind loads, with reinforced concrete walls acting as vertical stabilizers. The absence of underground levels minimizes the environmental impact and simplifies construction, while the exposed concrete structure helps regulate the internal environment through thermal mass.





