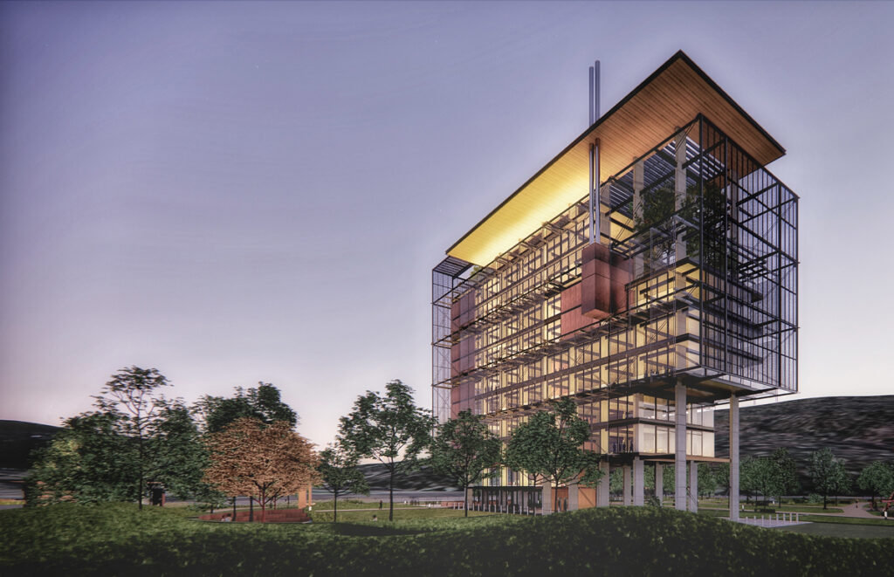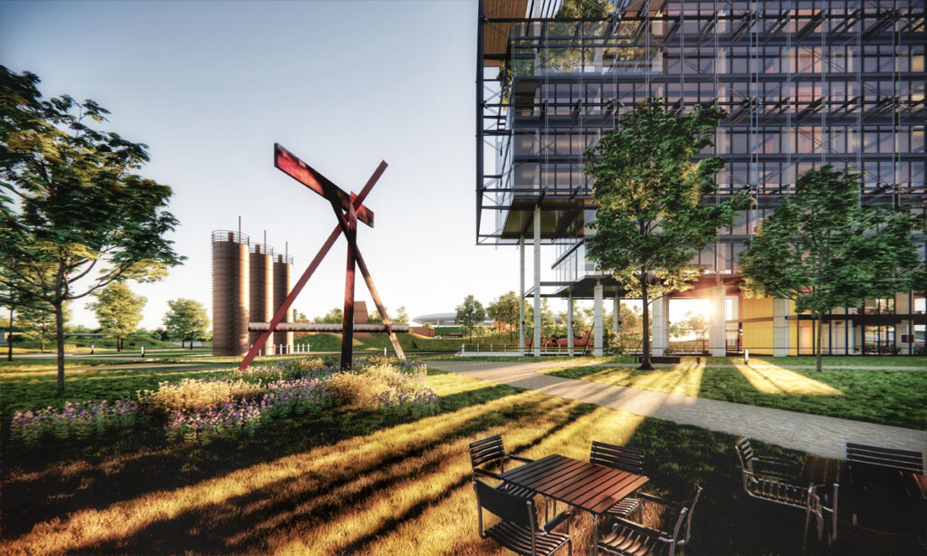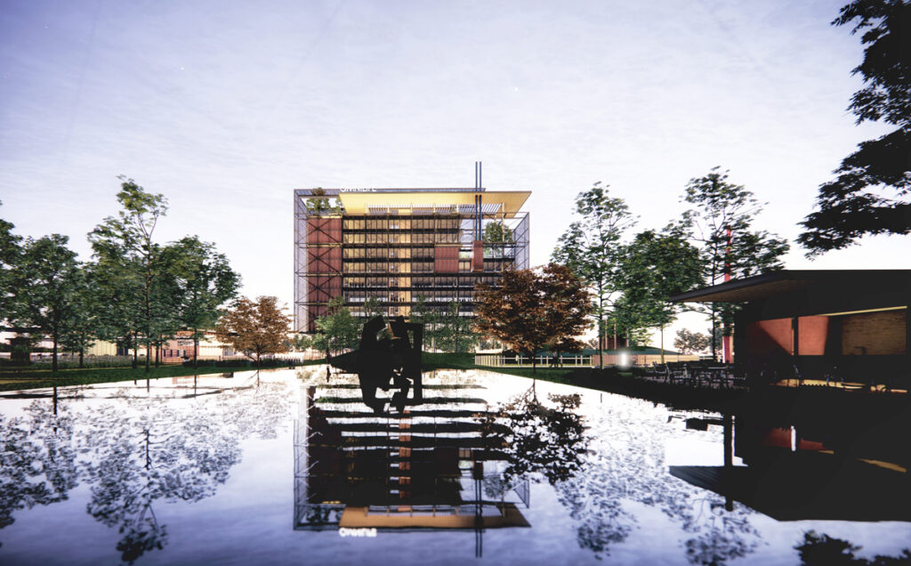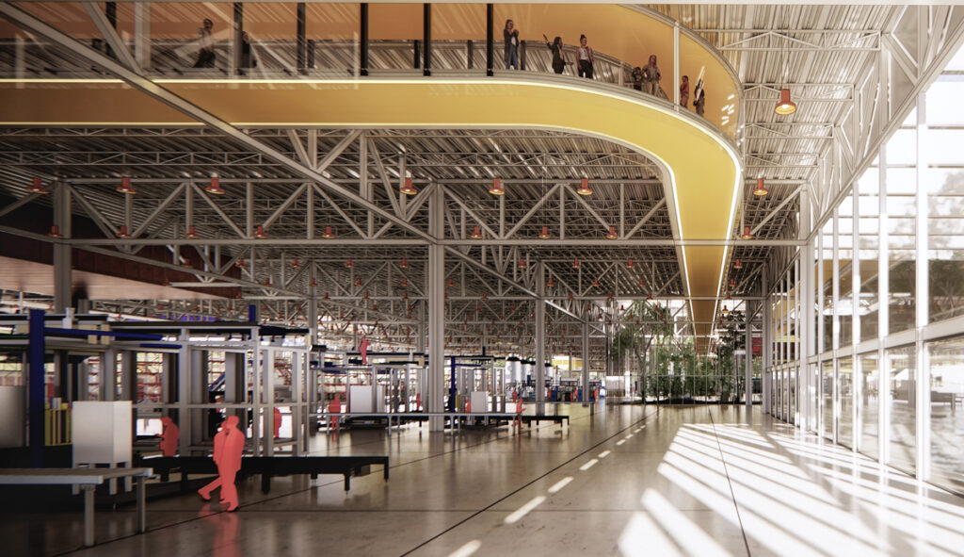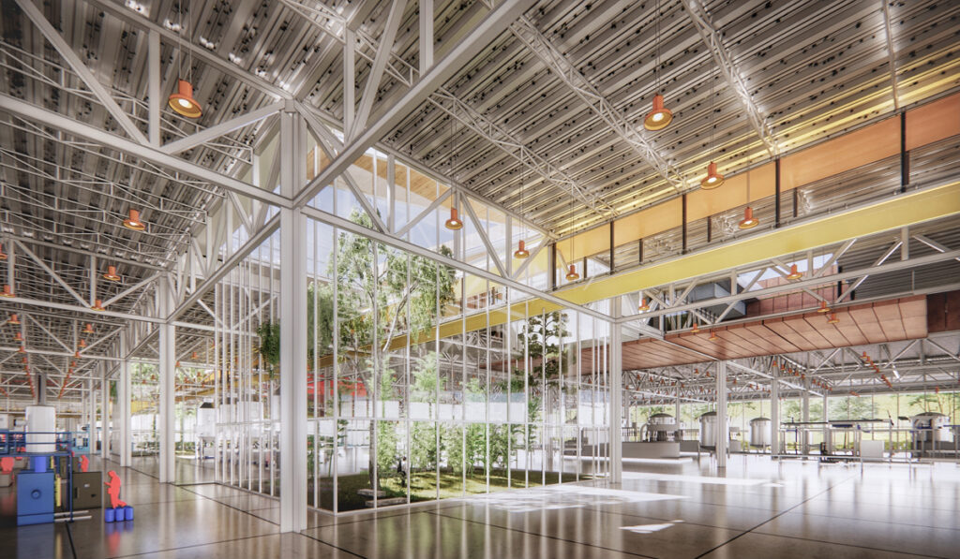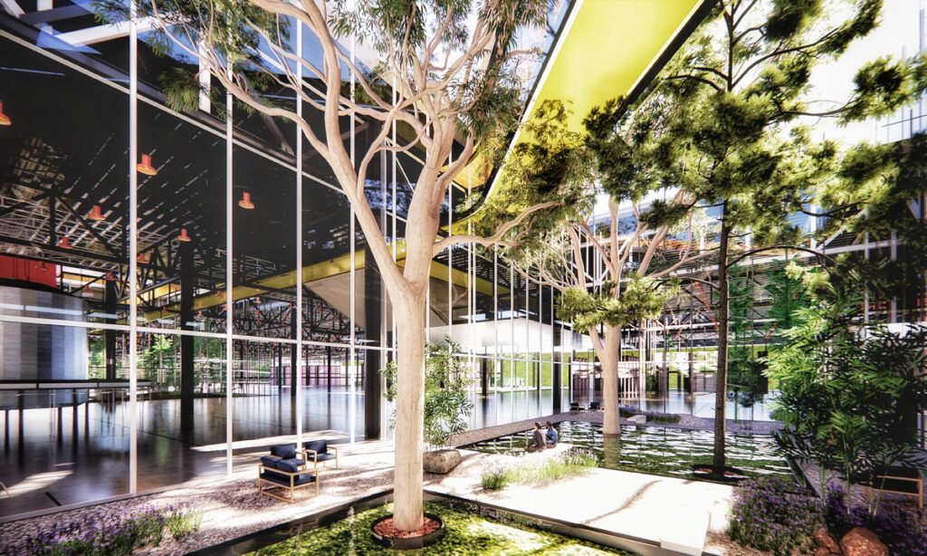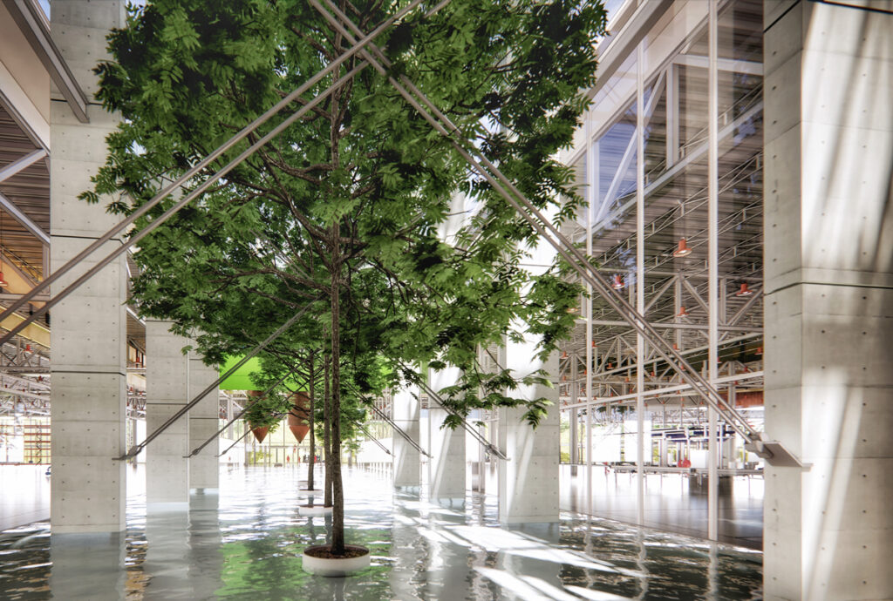> ciudad MLF
The project concept, developed in conjunction with Marván Arquitectos, is designed under the motto "People who care for people" and aims to integrate the plant with the surroundings of Akron Stadium and the Bosque de la Primavera.
The plant will be located next to Akron Stadium, in the northwest area of Guadalajara, in the municipality of Zapopan.
The plant program is divided into three main areas: liquids, powders, and cosmetics, including plastic and can packaging processes.
Additionally, general services, dining rooms, administration, and a visitor corridor that allows for the observation of production processes from a distance are included.
The facilities feature production areas, warehouses, a dining hall, gym, sports courts, loading and unloading docks, a finished product warehouse, cold rooms, and training spaces.
The conceptual design integrates the plant with the stadium and the forest, positioning the production building 15 meters below ground level to address issues related to high soil compressibility.
The roof, functioning as a public space, houses services and green areas, offering views of slopes and interior courtyards.
The project is based on sustainability principles, utilizing clean energy sources, photovoltaic solar panels, and rainwater harvesting systems for irrigating gardens and green spaces.
The proposal aims to provide a unique experience for users, offering views of the slopes and interior courtyards, with visual connections to Akron Stadium and Bosque de la Primavera. The visitor corridor passes through well-lit and ventilated spaces, providing an educational experience on the production processes.
The modular structure allows for future expansions and the incorporation of modern and efficient technologies.
The plant is designed as a building that respects the natural environment while fostering a healthy and productive atmosphere.
With a focus on integration with nature and sustainability, the project seeks to create a space that is not only functional for production but also serves as a meeting and recreational space for the community.


The project concept, developed in conjunction with Marván Arquitectos, is designed under the motto "People who care for people" and aims to integrate the plant with the surroundings of Akron Stadium and the Bosque de la Primavera.
The plant will be located next to Akron Stadium, in the northwest area of Guadalajara, in the municipality of Zapopan.
The plant program is divided into three main areas: liquids, powders, and cosmetics, including plastic and can packaging processes.
Additionally, general services, dining rooms, administration, and a visitor corridor that allows for the observation of production processes from a distance are included.
The facilities feature production areas, warehouses, a dining hall, gym, sports courts, loading and unloading docks, a finished product warehouse, cold rooms, and training spaces.
The conceptual design integrates the plant with the stadium and the forest, positioning the production building 15 meters below ground level to address issues related to high soil compressibility.
The roof, functioning as a public space, houses services and green areas, offering views of slopes and interior courtyards.
The project is based on sustainability principles, utilizing clean energy sources, photovoltaic solar panels, and rainwater harvesting systems for irrigating gardens and green spaces.
The proposal aims to provide a unique experience for users, offering views of the slopes and interior courtyards, with visual connections to Akron Stadium and Bosque de la Primavera. The visitor corridor passes through well-lit and ventilated spaces, providing an educational experience on the production processes.
The modular structure allows for future expansions and the incorporation of modern and efficient technologies.
The plant is designed as a building that respects the natural environment while fostering a healthy and productive atmosphere.
With a focus on integration with nature and sustainability, the project seeks to create a space that is not only functional for production but also serves as a meeting and recreational space for the community.
