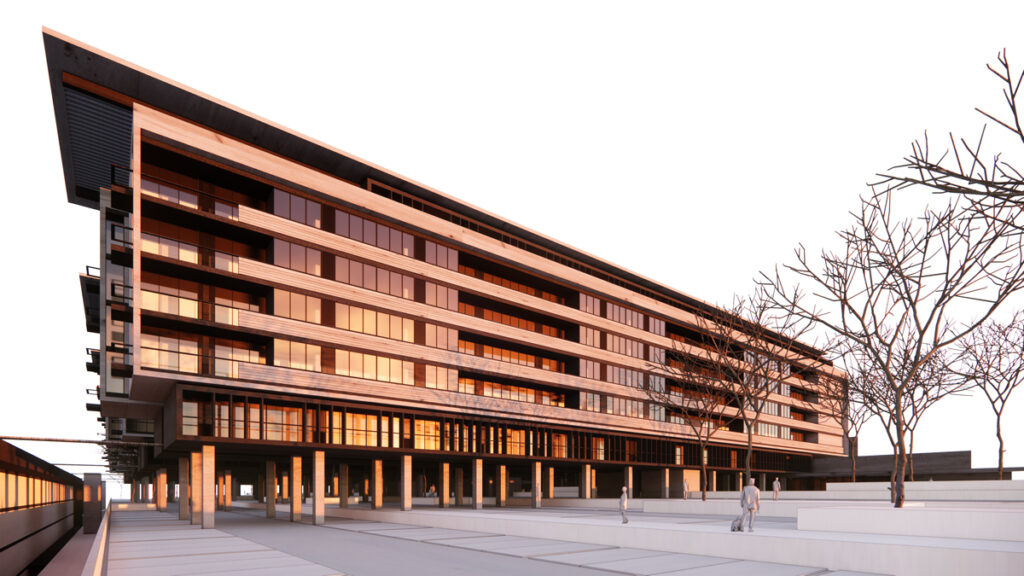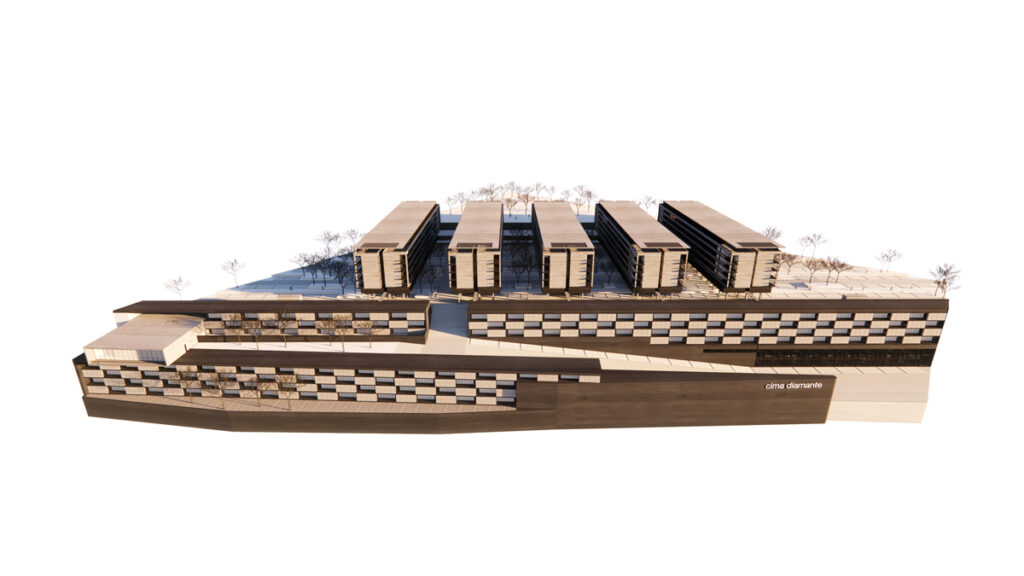> cima Diamante
The project is located on a steep, west-facing plot of land. It encompasses various uses, including residential, commercial, and hotel spaces, as well as parking and outdoor areas.
The development is organized into five 6-story towers with a north-south orientation, containing residential units, amenities, and both covered and uncovered parking. The commercial and hotel areas are distributed across two three-story buildings that take advantage of the steepest part of the site and are positioned near the main access road.
In the residential section, there are apartments of 80 m², 100 m², 120 m², and 140 m², totaling 360 units and covering 55,642 m². The commercial area features 100 stores, each 60 m² in size, amounting to 7,200 m² of development, including complementary areas. The hotel area includes 120 rooms, each 45 m², along with a lobby, amenities, administration, a restaurant/bar, spa, and shops, covering a total of 12,330 m².
The outdoor spaces include green areas, public plazas, and roadways. Additionally, surface parking is provided for both the hotel and residential units. In total, the project covers approximately 144,979 m² of built area and 69,808 m² of outdoor areas.


The project is located on a steep, west-facing plot of land. It encompasses various uses, including residential, commercial, and hotel spaces, as well as parking and outdoor areas.
The development is organized into five 6-story towers with a north-south orientation, containing residential units, amenities, and both covered and uncovered parking. The commercial and hotel areas are distributed across two three-story buildings that take advantage of the steepest part of the site and are positioned near the main access road.
In the residential section, there are apartments of 80 m², 100 m², 120 m², and 140 m², totaling 360 units and covering 55,642 m². The commercial area features 100 stores, each 60 m² in size, amounting to 7,200 m² of development, including complementary areas. The hotel area includes 120 rooms, each 45 m², along with a lobby, amenities, administration, a restaurant/bar, spa, and shops, covering a total of 12,330 m².
The outdoor spaces include green areas, public plazas, and roadways. Additionally, surface parking is provided for both the hotel and residential units. In total, the project covers approximately 144,979 m² of built area and 69,808 m² of outdoor areas.







