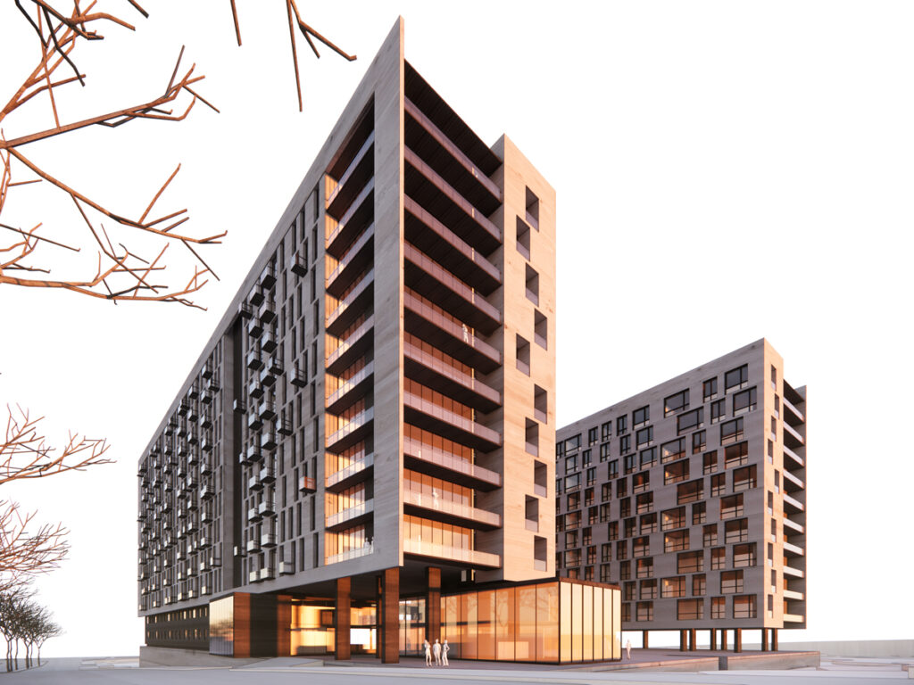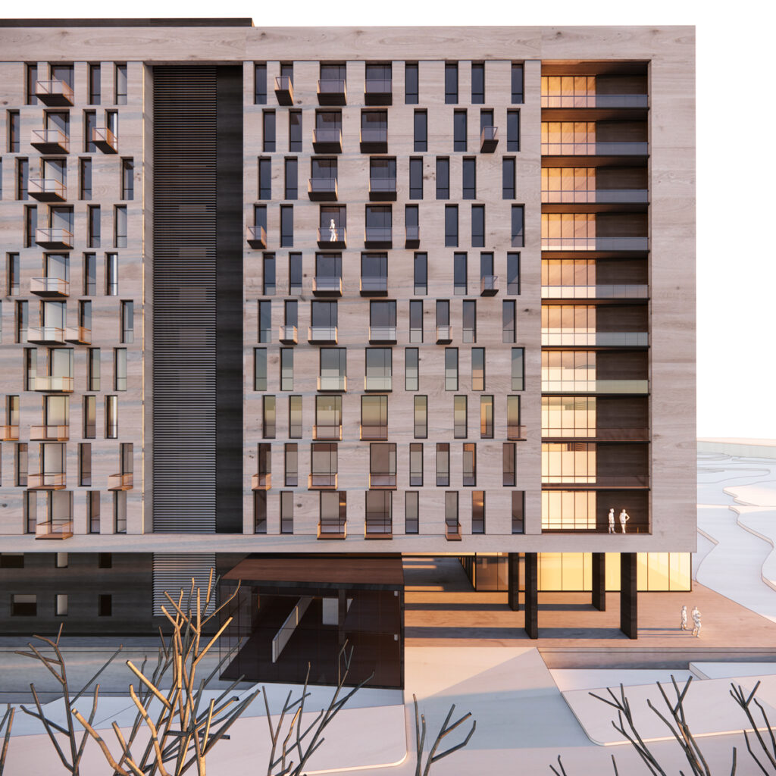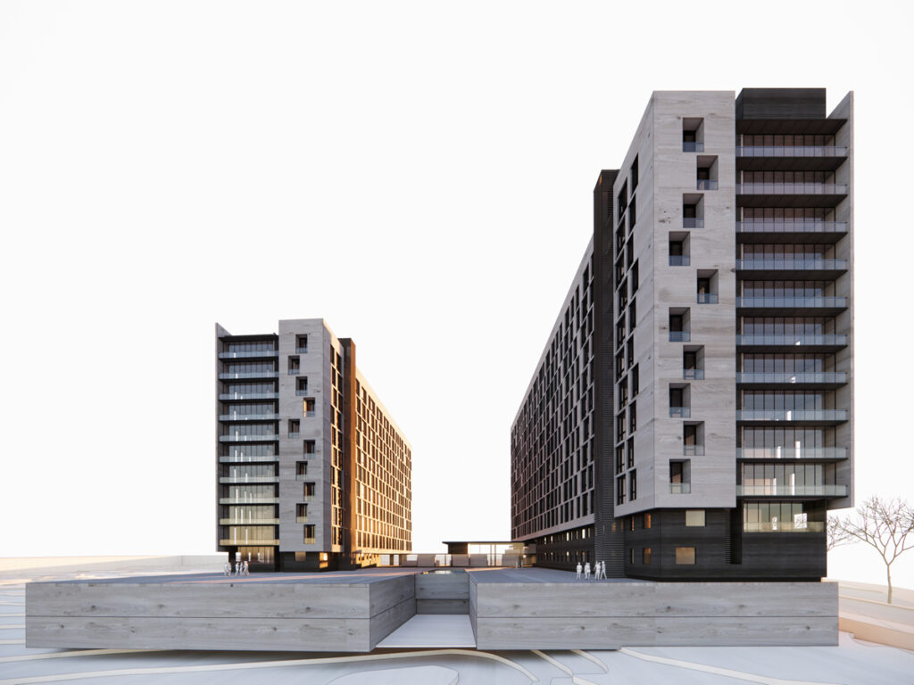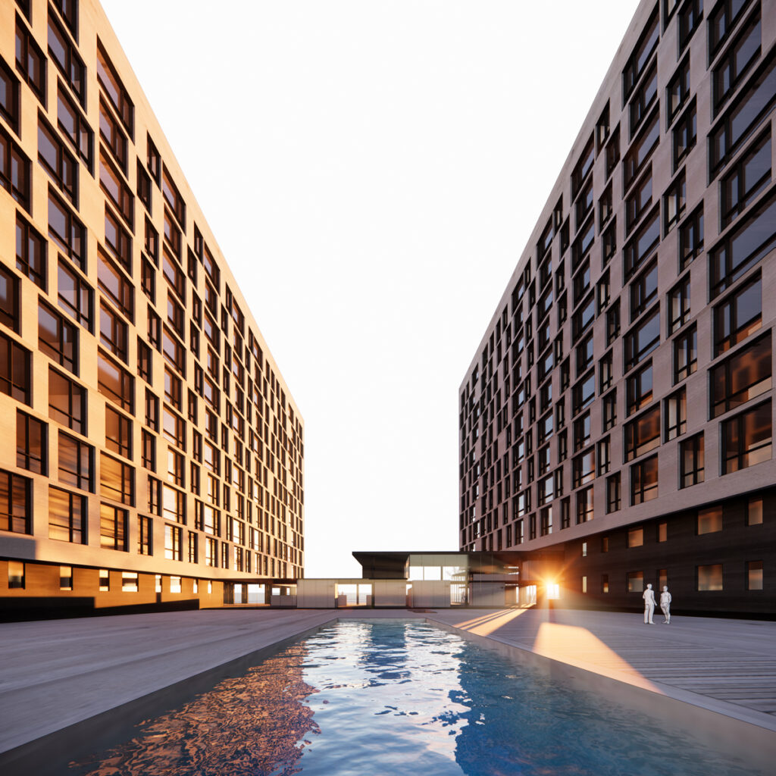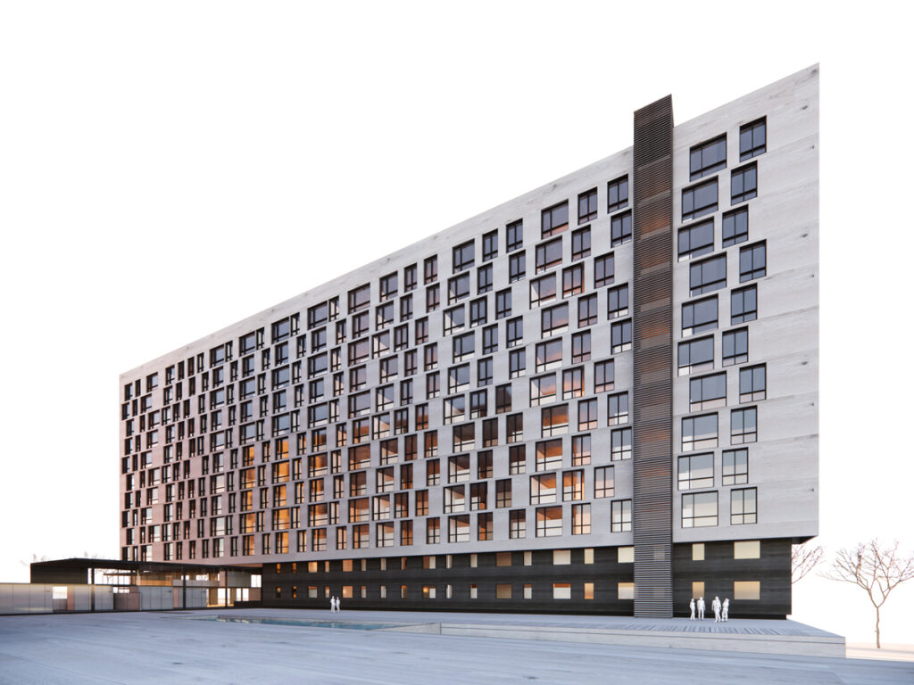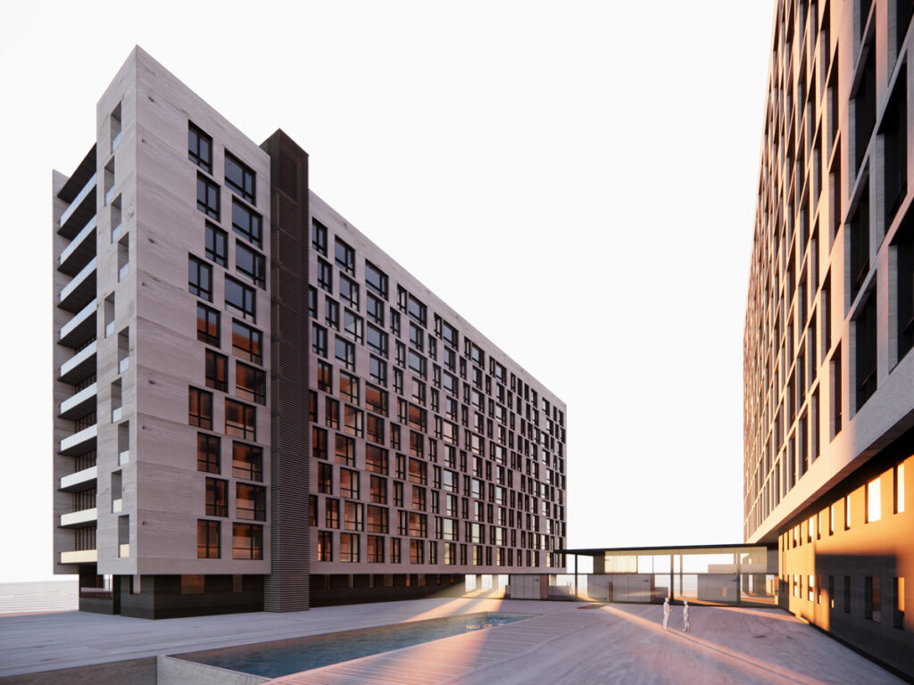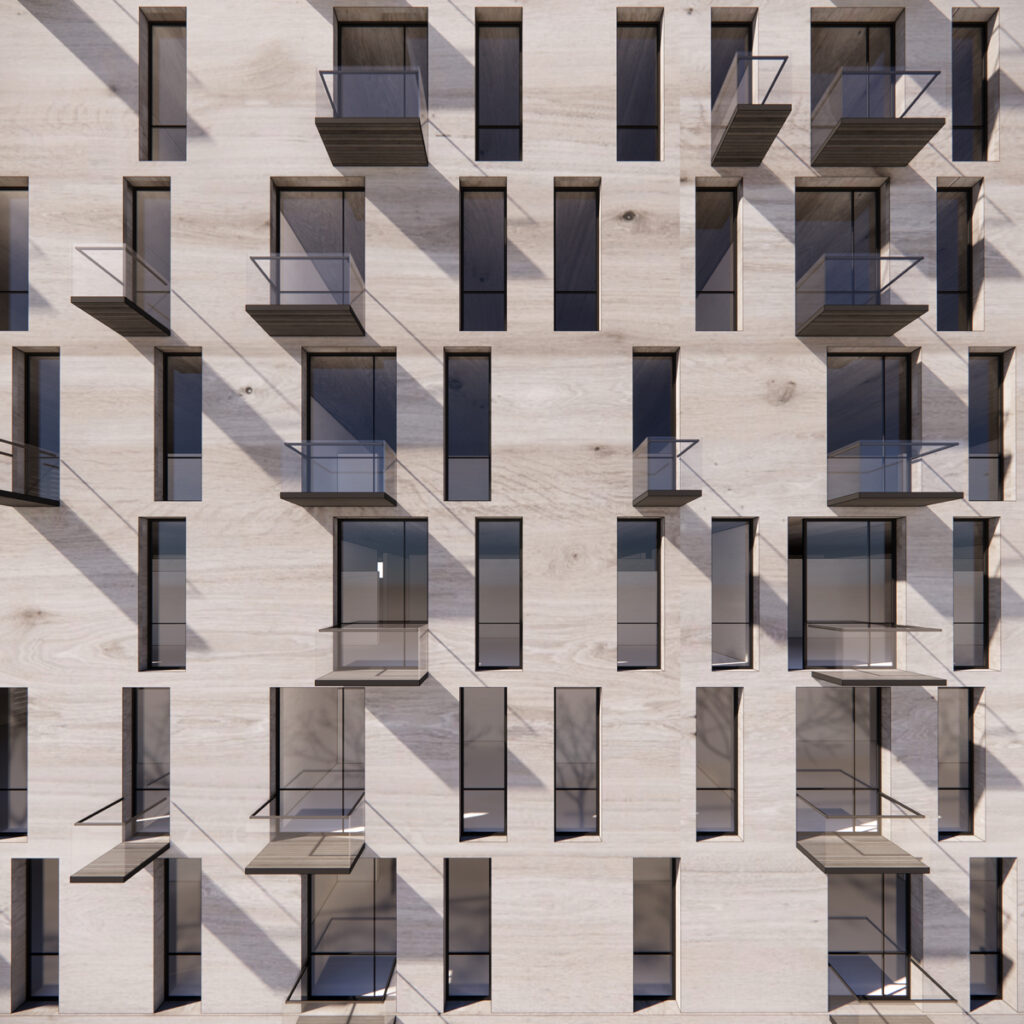> Centro Sur GC
Project, designed in collaboration with Estudio Lamela, is a residential complex for rental housing, with a total area of 54,450 m², located in the southern part of Querétaro city.
The building will be constructed on a 9,000 m² lot, with an approximate 6-meter slope along the site, located on Fray Diego de Landa street, in the Centro Sur neighborhood.
With 13 levels above the sidewalk's median level and a half-basement, the building will house 440 apartments, distributed across two phases, offering various layouts ranging from approximately 49 m² to 110 m².
Taking advantage of the natural slope of the land, the first two levels and the semi-basement will be dedicated to parking, a warehouse area, an employee area, an installation area, and a general reception area. Additionally, thanks to the terrain's slope, each of the parking levels will have access for residents and maintenance.
Above the parking area, 11 levels of housing will rise, arranged in a “C” shape.
Of these levels, the first two will accommodate the interior amenities, covering an area of approximately 1,500 m², featuring a gym, work areas, meeting rooms, game rooms, and private kitchens. Additionally, taking advantage of the parking deck, outdoor amenities will be designed with an area of more than 2,500 m², including a swimming pool, barbecue area, outdoor deck, and more.
The following 9 levels of housing will consist of the standard floor plan, where the remaining apartments and storage units are located, associated with the 4 vertical cores of the project.
Finally, the building facilities will be located on the roof level, with a rooftop area of 500 m² assigned in phase 2, complementing the outdoor amenities.


Project, designed in collaboration with Estudio Lamela, is a residential complex for rental housing, with a total area of 54,450 m², located in the southern part of Querétaro city.
The building will be constructed on a 9,000 m² lot, with an approximate 6-meter slope along the site, located on Fray Diego de Landa street, in the Centro Sur neighborhood.
With 13 levels above the sidewalk's median level and a half-basement, the building will house 440 apartments, distributed across two phases, offering various layouts ranging from approximately 49 m² to 110 m².
Taking advantage of the natural slope of the land, the first two levels and the semi-basement will be dedicated to parking, a warehouse area, an employee area, an installation area, and a general reception area. Additionally, thanks to the terrain's slope, each of the parking levels will have access for residents and maintenance.
Above the parking area, 11 levels of housing will rise, arranged in a “C” shape.
Of these levels, the first two will accommodate the interior amenities, covering an area of approximately 1,500 m², featuring a gym, work areas, meeting rooms, game rooms, and private kitchens. Additionally, taking advantage of the parking deck, outdoor amenities will be designed with an area of more than 2,500 m², including a swimming pool, barbecue area, outdoor deck, and more.
The following 9 levels of housing will consist of the standard floor plan, where the remaining apartments and storage units are located, associated with the 4 vertical cores of the project.
Finally, the building facilities will be located on the roof level, with a rooftop area of 500 m² assigned in phase 2, complementing the outdoor amenities.
