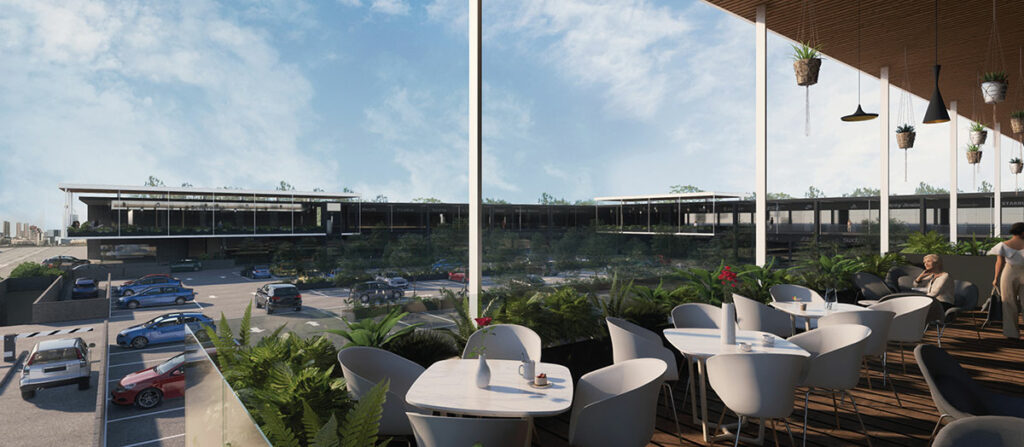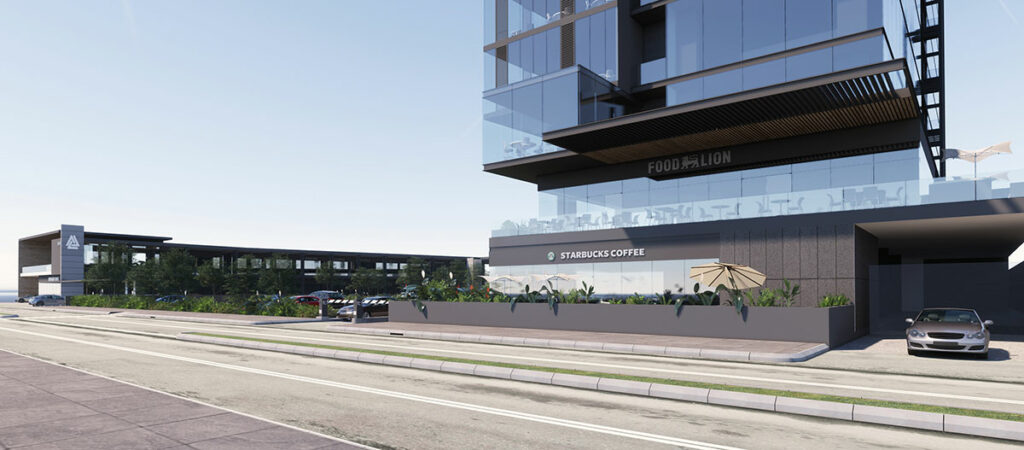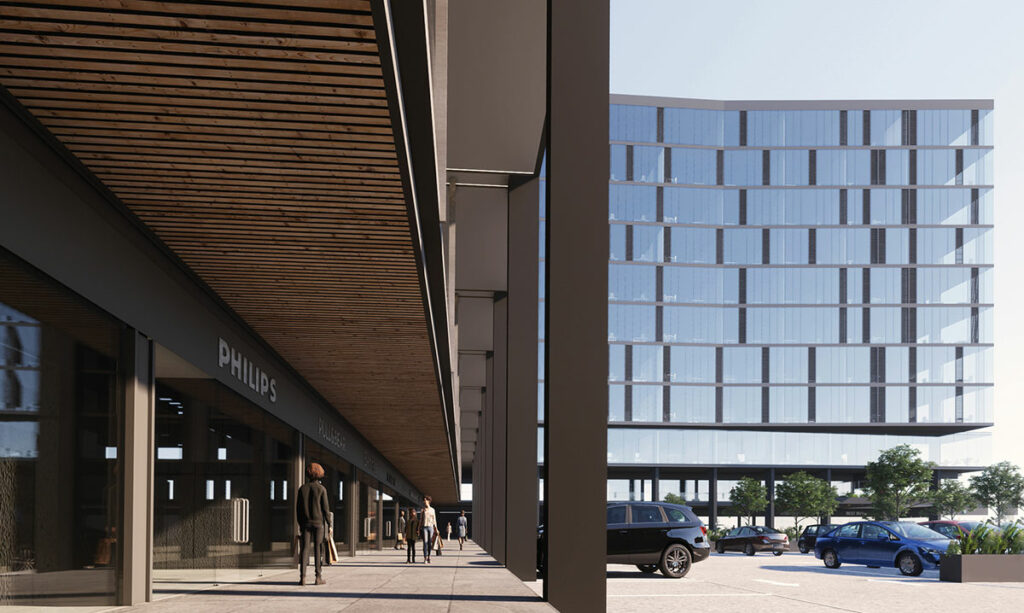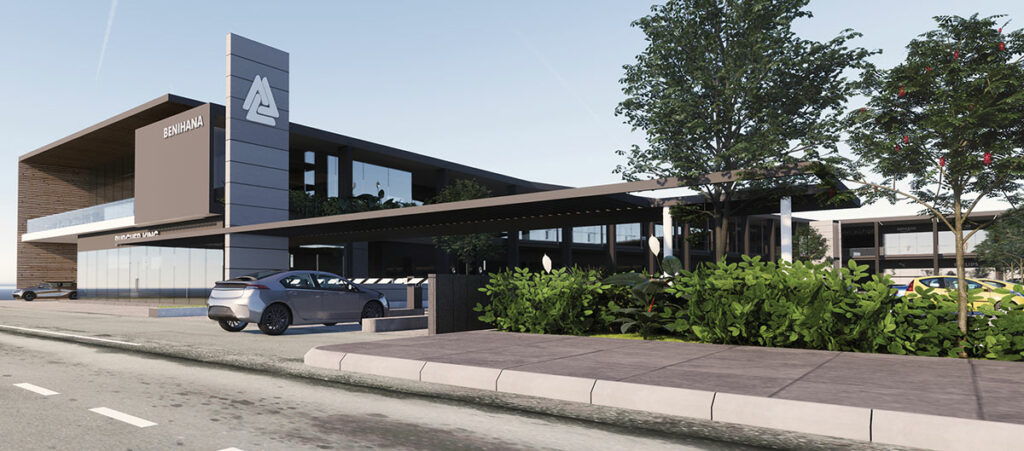> CC5F
The project consists of a multifunctional complex incorporating commercial spaces, offices, and service areas.
The volumes are divided into a 2-level main base and a 9-level office tower. The inclusion of large windows in the tower provides panoramic views from the interior, while the commercial terraces offer additional areas for recreation and enjoyment of the urban landscape.
Common areas, such as corridors and terraces, are designed to promote social interaction and enhance the well-being of users.
On the ground floor, there are commercial spaces and large, accessible parking areas, with a design that facilitates mobility and ensures safe access throughout the ground level. The tower accommodates the office spaces.


The project consists of a multifunctional complex incorporating commercial spaces, offices, and service areas.
The volumes are divided into a 2-level main base and a 9-level office tower. The inclusion of large windows in the tower provides panoramic views from the interior, while the commercial terraces offer additional areas for recreation and enjoyment of the urban landscape.
Common areas, such as corridors and terraces, are designed to promote social interaction and enhance the well-being of users.
On the ground floor, there are commercial spaces and large, accessible parking areas, with a design that facilitates mobility and ensures safe access throughout the ground level. The tower accommodates the office spaces.






