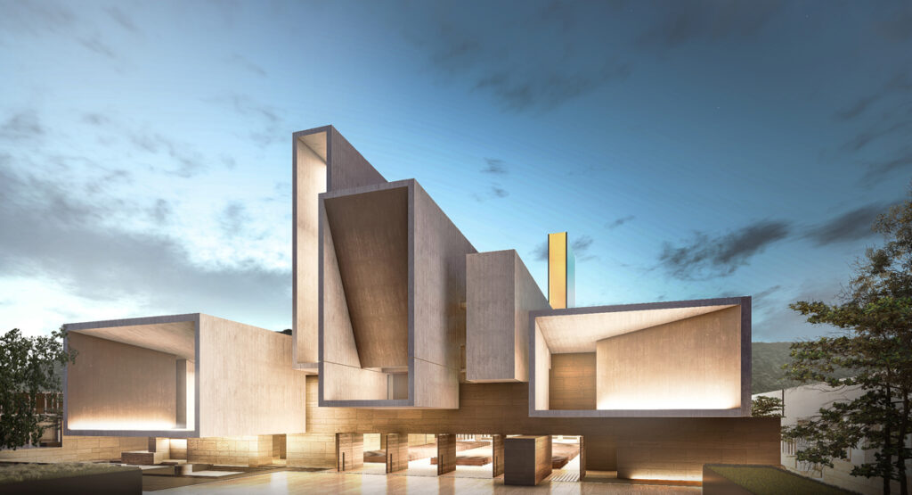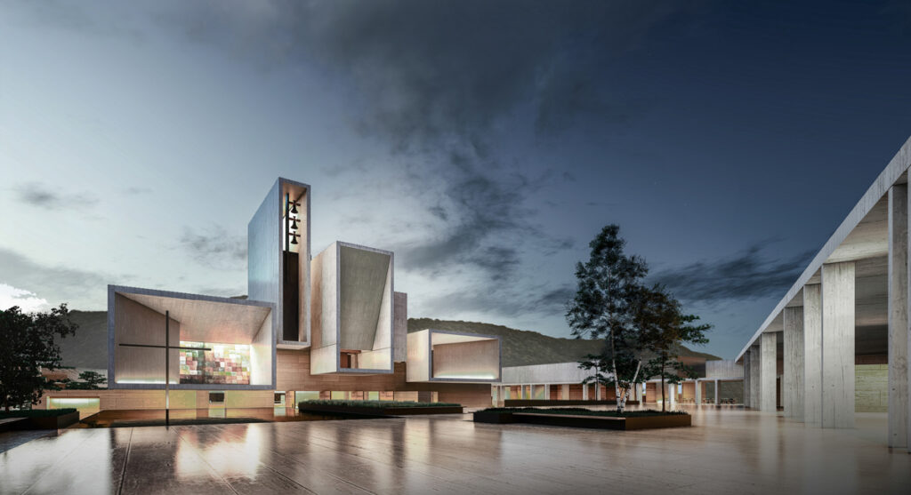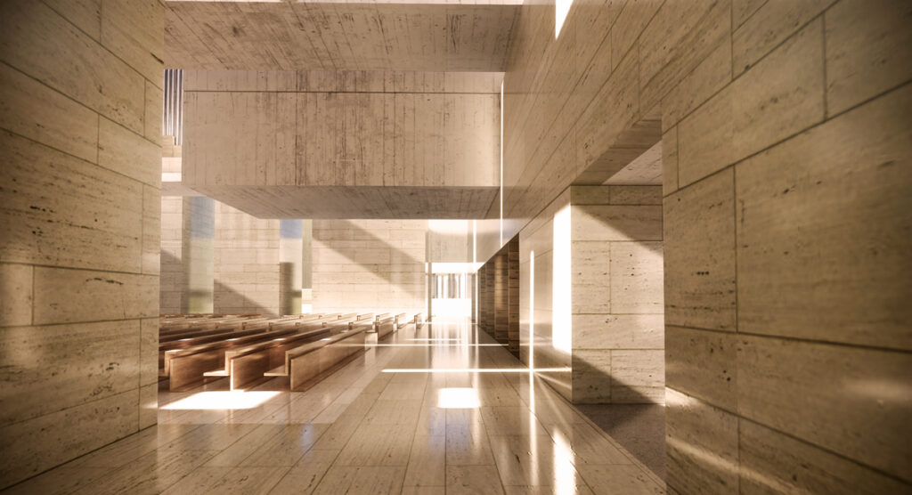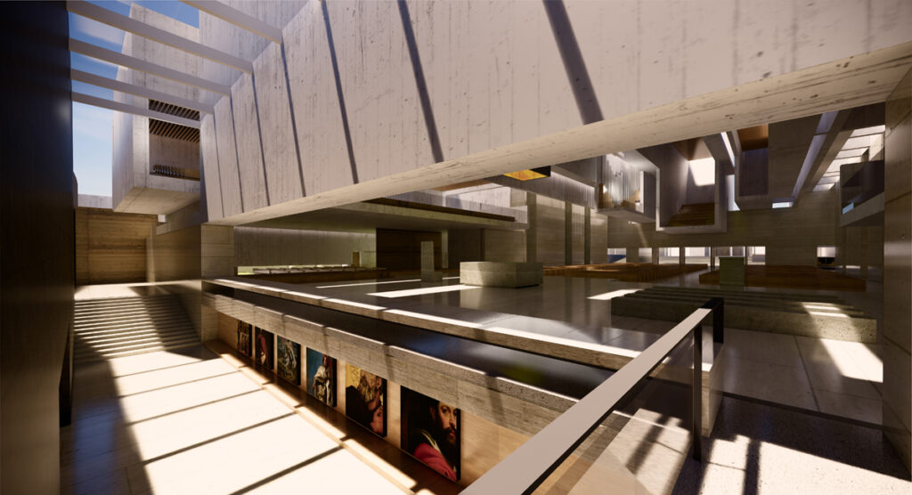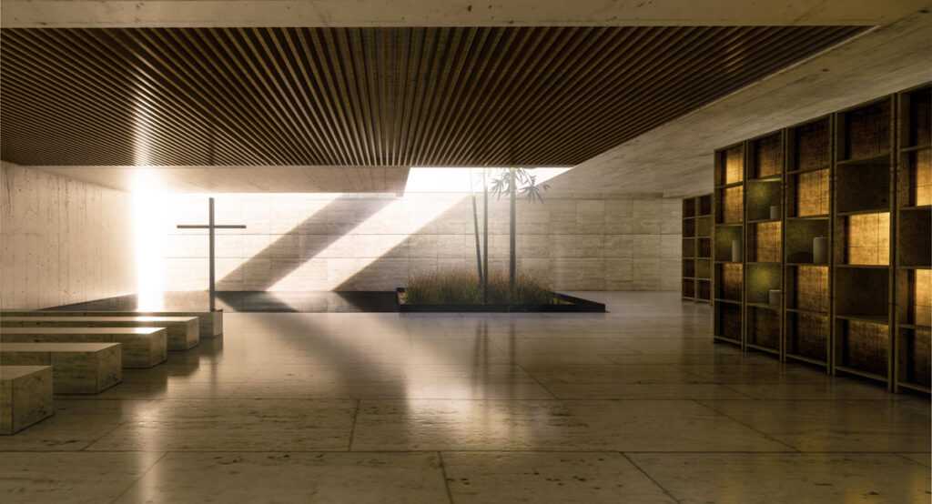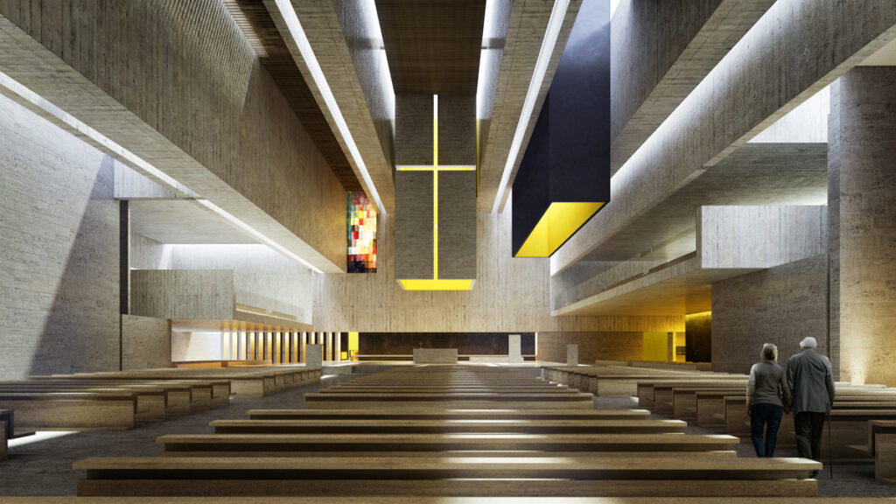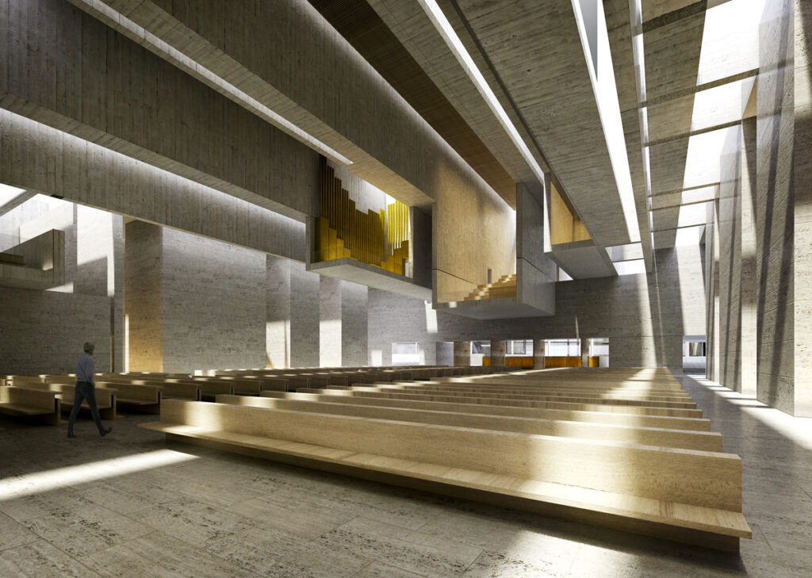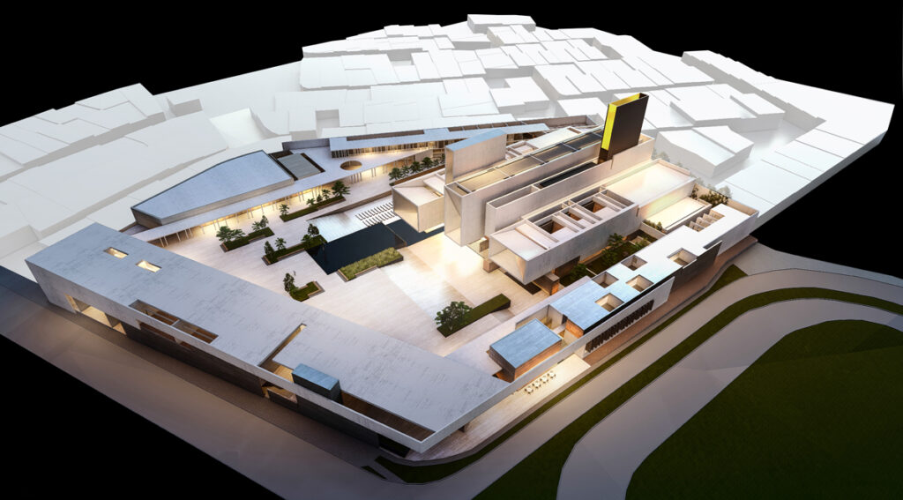> Queretaro cathedral
The project for the new Querétaro Cathedral, designed in collaboration with Marván Arquitectos, is located on an accessible urban site, close to the bus terminal and the access road from Mexico, facilitating ease of access for the faithful. The site allows for the creation of a public plaza, a feature currently absent in the area, which will serve as a space for congregation and reflection.
Concept and Method
The design is based on abstraction and symbolism to reinforce spiritual concepts. The cathedral is oriented from east to west, with the presbytery facing the sunrise and Rome. A ring-shaped perimeter wall encloses public functions and protects the central void, creating a space for contemplation. The plaza, located between the ring and the cathedral, is a place of welcome and gathering, open to both believers and non-believers seeking reflection.
Public Program
The perimeter ring includes pastoral workshops, classes, lectures on art and philosophy, a bookstore, and a cafeteria, encouraging interaction and discussion. These spaces complement the spiritual and cultural life of the community, similar to the role of medieval cathedral schools.
Accesses
The project includes four controlled access points: one from the parking lot, a main entrance, one linked to the bookstore and cafeteria, and a service entrance. Additionally, there is a private access for religious personnel from the parking area.
Structure and Materiality
The cathedral is constructed with durable, low-maintenance materials such as stone and tinted white concrete, symbolizing the church as the rock upon which faith is built. Seven large hollow beams provide both light and shelter, symbolizing communion with God. The vertical light, tinted with color, represents ascension and divine knowledge, while the horizontal white light in the ambulatory is dedicated to humanity.
Spaces and Functionality
The chapels of the Blessed Sacrament and Penitence can be used together or independently of the main cathedral. The Blessed Sacrament chapel can open to the main nave to increase capacity during important events. The crypts, located in the basement adjacent to the walls of the main nave, are illuminated by side courtyards, offering a space for wakes for the faithful. The basement also includes a two-level parking lot, divided into zones for groups, private vehicles, and authorities. This parking can be used by the community, generating additional revenue for the cathedral’s maintenance.


The project for the new Querétaro Cathedral, designed in collaboration with Marván Arquitectos, is located on an accessible urban site, close to the bus terminal and the access road from Mexico, facilitating ease of access for the faithful. The site allows for the creation of a public plaza, a feature currently absent in the area, which will serve as a space for congregation and reflection.
Concept and Method
The design is based on abstraction and symbolism to reinforce spiritual concepts. The cathedral is oriented from east to west, with the presbytery facing the sunrise and Rome. A ring-shaped perimeter wall encloses public functions and protects the central void, creating a space for contemplation. The plaza, located between the ring and the cathedral, is a place of welcome and gathering, open to both believers and non-believers seeking reflection.
Public Program
The perimeter ring includes pastoral workshops, classes, lectures on art and philosophy, a bookstore, and a cafeteria, encouraging interaction and discussion. These spaces complement the spiritual and cultural life of the community, similar to the role of medieval cathedral schools.
Accesses
The project includes four controlled access points: one from the parking lot, a main entrance, one linked to the bookstore and cafeteria, and a service entrance. Additionally, there is a private access for religious personnel from the parking area.
Structure and Materiality
The cathedral is constructed with durable, low-maintenance materials such as stone and tinted white concrete, symbolizing the church as the rock upon which faith is built. Seven large hollow beams provide both light and shelter, symbolizing communion with God. The vertical light, tinted with color, represents ascension and divine knowledge, while the horizontal white light in the ambulatory is dedicated to humanity.
Spaces and Functionality
The chapels of the Blessed Sacrament and Penitence can be used together or independently of the main cathedral. The Blessed Sacrament chapel can open to the main nave to increase capacity during important events. The crypts, located in the basement adjacent to the walls of the main nave, are illuminated by side courtyards, offering a space for wakes for the faithful. The basement also includes a two-level parking lot, divided into zones for groups, private vehicles, and authorities. This parking can be used by the community, generating additional revenue for the cathedral’s maintenance.
