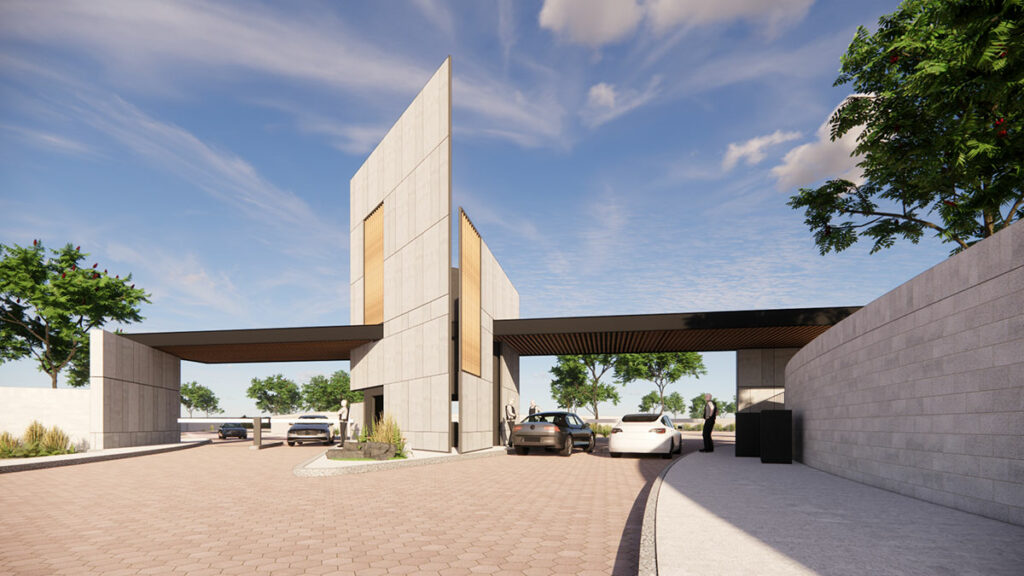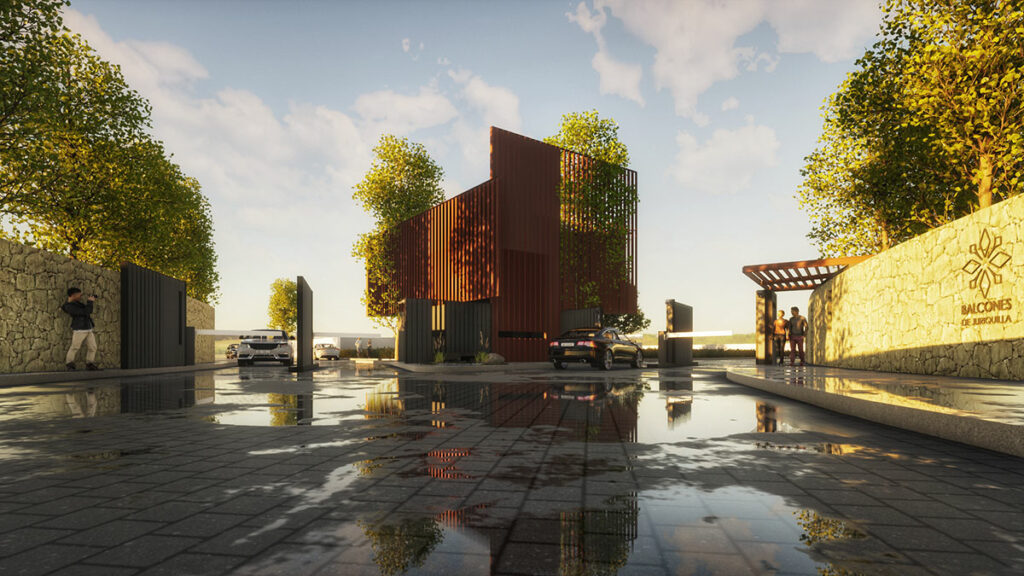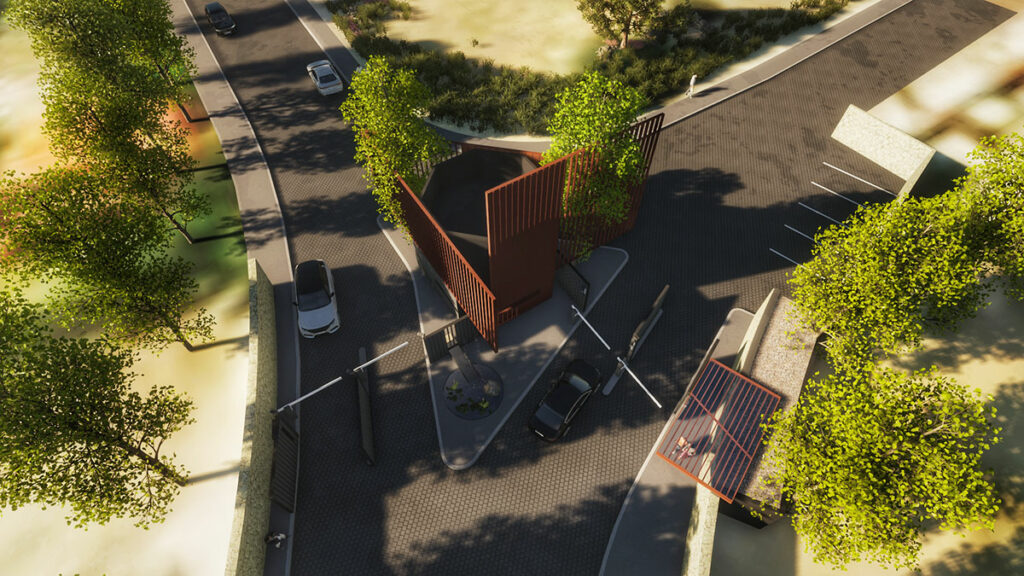> caseta Balcones
In the Balcones de Juriquilla housing development, the project for the entrance portico to the private areas was designed to ensure optimal traffic flow and functionality of the security booth. The maximum number of lanes was maintained without compromising the space needed for the internal surveillance areas, which are housed on a second level, protected by the wide side walls of the central access structure.
The design of this main structure consists of large fiber cement panels and treated wood, creating an imposing yet elegant presence with dynamic lines.
These vertical planes extend outward from the portico, serving as focal points that draw the eye upward to the sky, while the flat roofs and low walls where they rest establish a connection with the ground and the surrounding environment.
The vehicle lanes and control points are sheltered from the weather by a pergola roof with treated wood slats, in tones that contrast with the rest of the entrance structure.


In the Balcones de Juriquilla housing development, the project for the entrance portico to the private areas was designed to ensure optimal traffic flow and functionality of the security booth. The maximum number of lanes was maintained without compromising the space needed for the internal surveillance areas, which are housed on a second level, protected by the wide side walls of the central access structure.
The design of this main structure consists of large fiber cement panels and treated wood, creating an imposing yet elegant presence with dynamic lines.
These vertical planes extend outward from the portico, serving as focal points that draw the eye upward to the sky, while the flat roofs and low walls where they rest establish a connection with the ground and the surrounding environment.
The vehicle lanes and control points are sheltered from the weather by a pergola roof with treated wood slats, in tones that contrast with the rest of the entrance structure.





