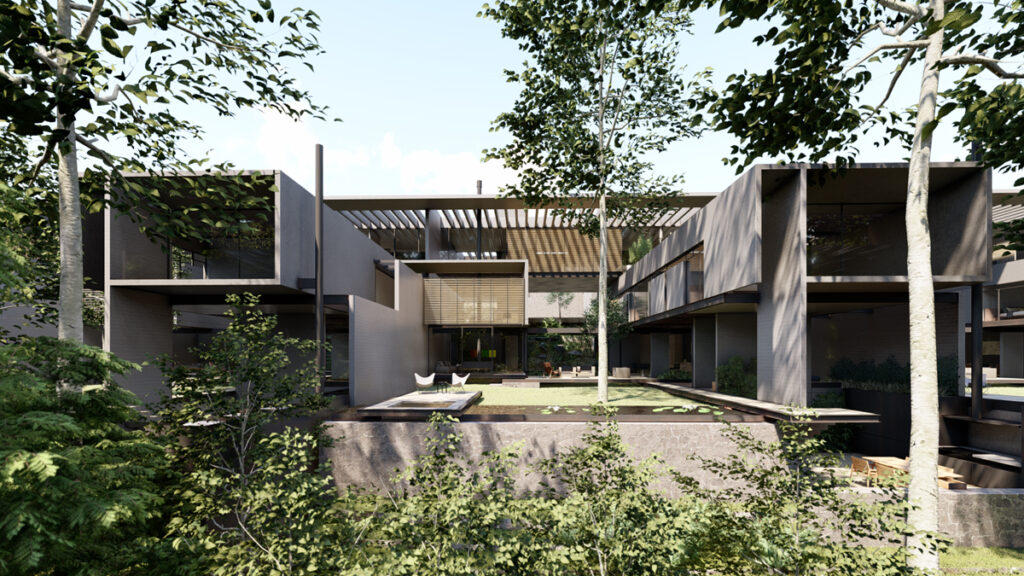> barranca Reforma
The Barranca Reforma project, in collaboration with Marván Arquitectos, is set in a natural environment, where the goal is for the architecture to integrate harmoniously with the surrounding landscape.
The development consists of four single-family homes designed with a contemporary aesthetic, featuring clean lines and timeless materials, predominantly using concrete, glass, and wood; the layout of entrances and levels responds to the significant slope of the land, which borders the street at its highest point and a natural wooded area at its lowest point.
The design approach prioritizes a connection with nature, creating wide, open spaces that allow for abundant natural light and cross ventilation.
The access areas, vehicular circulation, garages, and services for the complex are situated directly adjacent to the street and act as a buffer to reduce noise from the street and surroundings.
Each house has three levels, with the main entrance located on the middle level, private areas on the upper level, and public and relaxation areas on the lower level, which connects directly to the green space.
A central courtyard divides the public area, allowing for greater privacy in each section without the need to enclose the spaces.


The Barranca Reforma project, in collaboration with Marván Arquitectos, is set in a natural environment, where the goal is for the architecture to integrate harmoniously with the surrounding landscape.
The development consists of four single-family homes designed with a contemporary aesthetic, featuring clean lines and timeless materials, predominantly using concrete, glass, and wood; the layout of entrances and levels responds to the significant slope of the land, which borders the street at its highest point and a natural wooded area at its lowest point.
The design approach prioritizes a connection with nature, creating wide, open spaces that allow for abundant natural light and cross ventilation.
The access areas, vehicular circulation, garages, and services for the complex are situated directly adjacent to the street and act as a buffer to reduce noise from the street and surroundings.
Each house has three levels, with the main entrance located on the middle level, private areas on the upper level, and public and relaxation areas on the lower level, which connects directly to the green space.
A central courtyard divides the public area, allowing for greater privacy in each section without the need to enclose the spaces.





