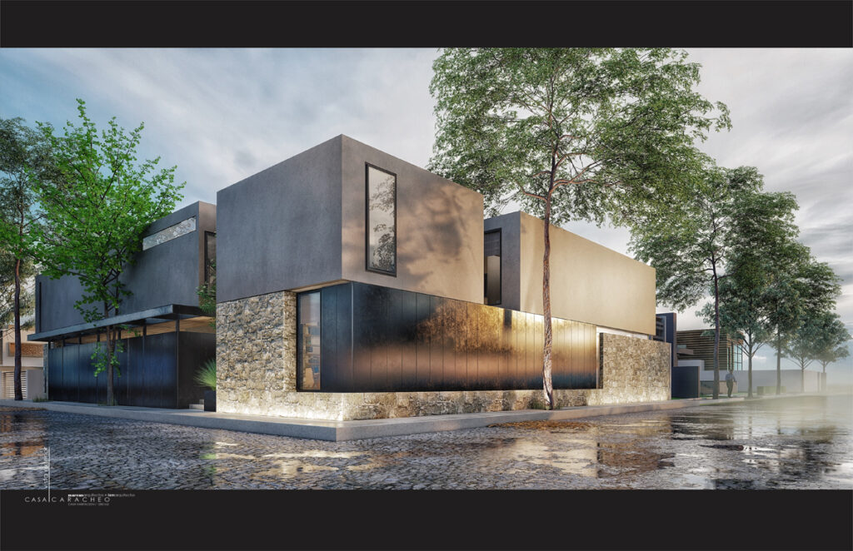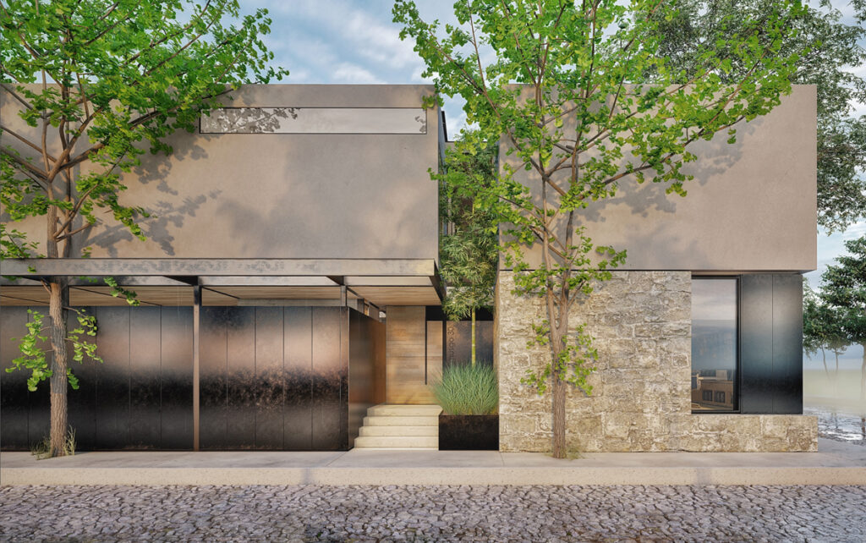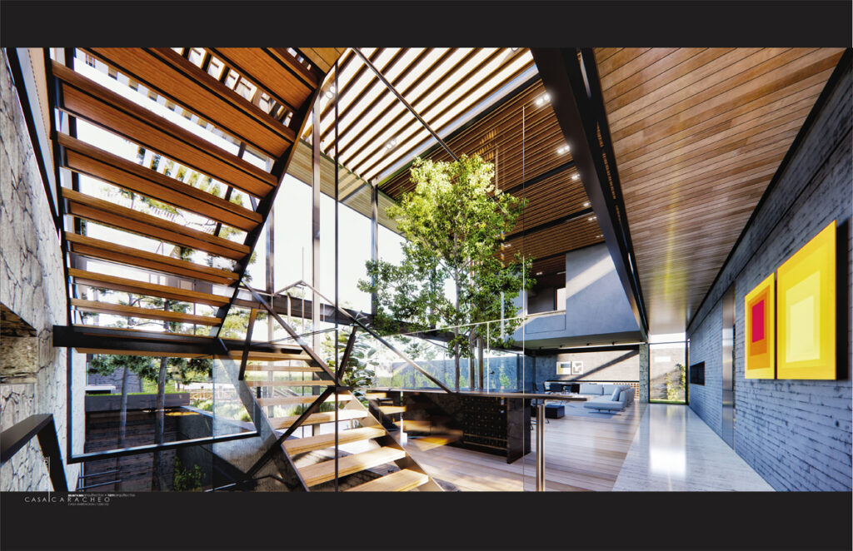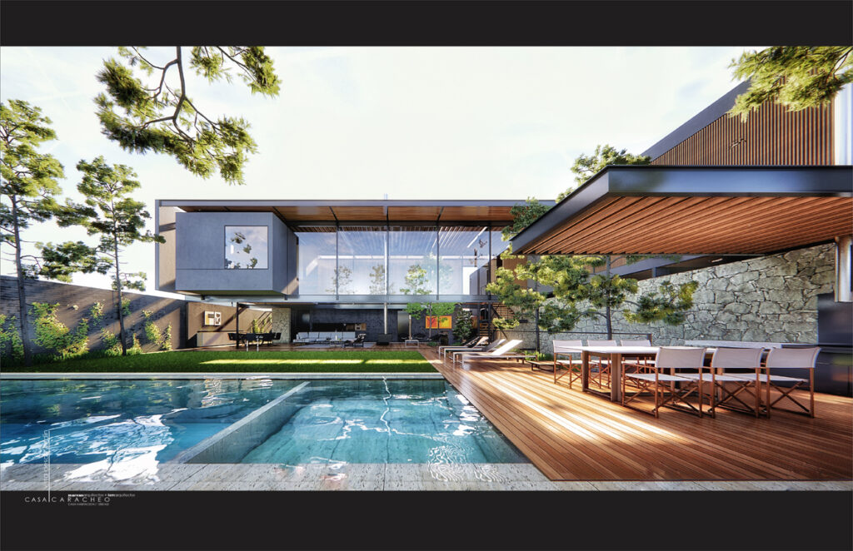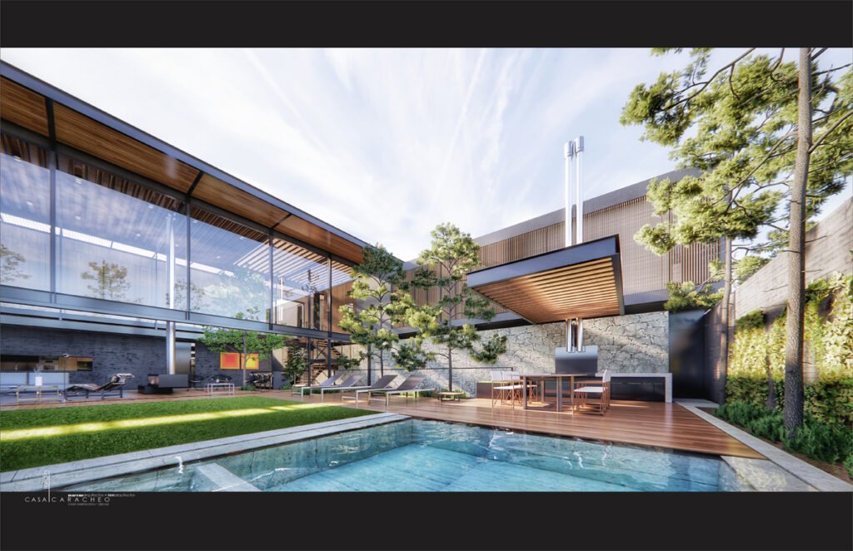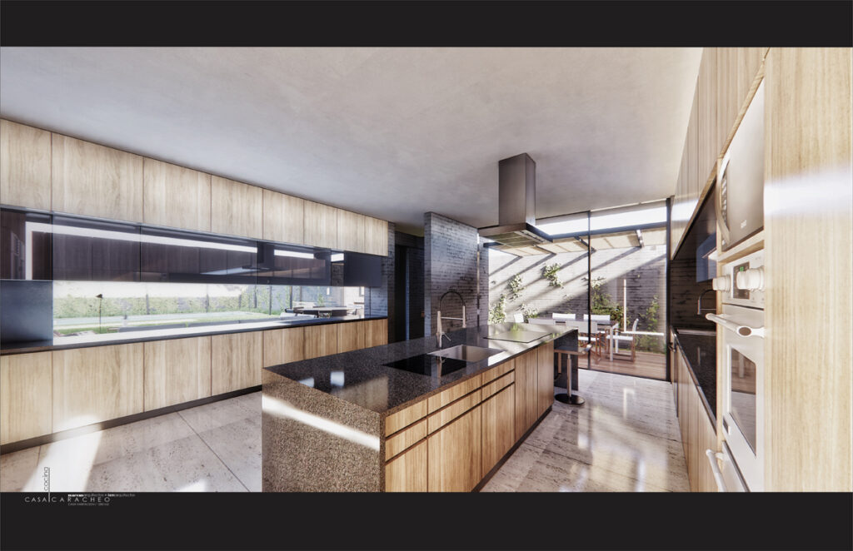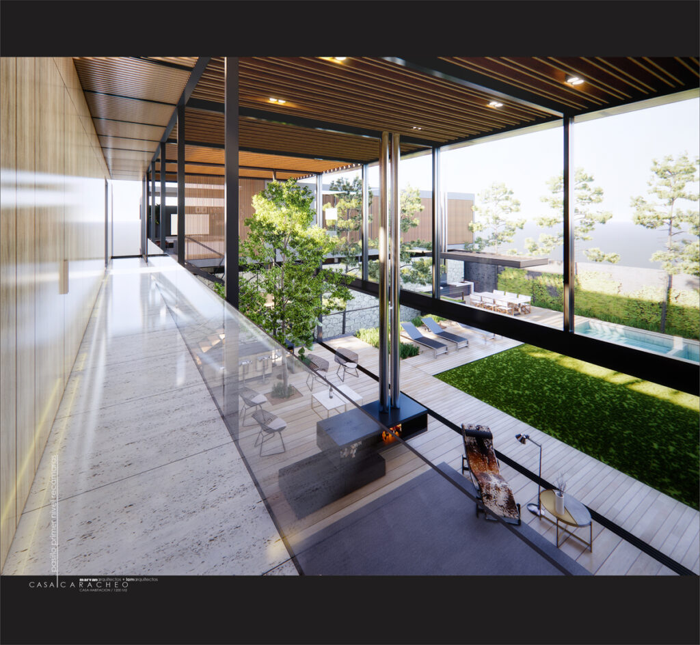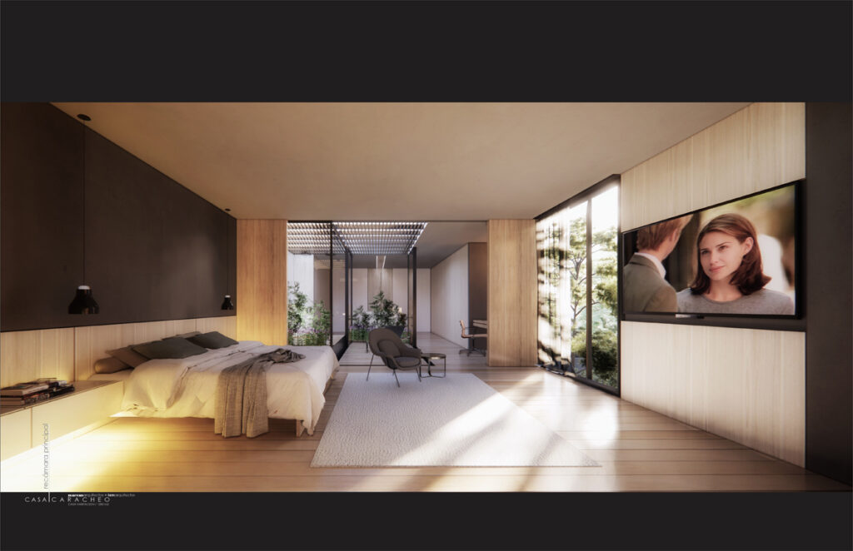> casa CRC
The project located at the corner of Musgo and Enramada streets, in the third section of Álamos, Bernardo Quintana, in the city of Querétaro was developed in collaboration with Marván Arquitectos.
The location stands out for its access to main roads and its peaceful, tree-lined surroundings.
The layout includes an English patio that serves as a divider between the vehicular and pedestrian access zones to the social and private areas, while providing natural light and ventilation to the basement spaces.
The house is organized across three levels: the ground floor includes the parking area and public spaces, such as the living/dining room, a covered terrace, and a pool area. The service areas include a kitchen, pantry, and utility room, as well as access points, a foyer, and a study. On the upper floor are the private bedrooms, each with a bathroom, along with a hallway and service areas. Finally, the basement houses a wine cellar, movie theater, gym, storage room, and additional service areas.
The design is highlighted by its corner façade, which integrates seamlessly with the urban environment, and its main courtyard featuring green areas and spaces for relaxation. It includes a grill area next to the pool, ideal for outdoor activities, along with an exterior lobby and reception area that provide a warm and elegant welcome.
The central staircase serves as both a functional and aesthetic focal point, while the main living room, with views of the garden and covered terrace, creates a fluid connection between indoor and outdoor spaces. The master bedroom features a private patio, offering a quiet and intimate retreat, while the private garden, complete with outdoor showers and a jacuzzi, adds a touch of luxury and comfort.
The ground floor measures 383.00 m², the upper floor 296.61 m², and the basement 158.21 m², for a total proposed area of 837.82 m².


The project located at the corner of Musgo and Enramada streets, in the third section of Álamos, Bernardo Quintana, in the city of Querétaro was developed in collaboration with Marván Arquitectos.
The location stands out for its access to main roads and its peaceful, tree-lined surroundings.
The layout includes an English patio that serves as a divider between the vehicular and pedestrian access zones to the social and private areas, while providing natural light and ventilation to the basement spaces.
The house is organized across three levels: the ground floor includes the parking area and public spaces, such as the living/dining room, a covered terrace, and a pool area. The service areas include a kitchen, pantry, and utility room, as well as access points, a foyer, and a study. On the upper floor are the private bedrooms, each with a bathroom, along with a hallway and service areas. Finally, the basement houses a wine cellar, movie theater, gym, storage room, and additional service areas.
The design is highlighted by its corner façade, which integrates seamlessly with the urban environment, and its main courtyard featuring green areas and spaces for relaxation. It includes a grill area next to the pool, ideal for outdoor activities, along with an exterior lobby and reception area that provide a warm and elegant welcome.
The central staircase serves as both a functional and aesthetic focal point, while the main living room, with views of the garden and covered terrace, creates a fluid connection between indoor and outdoor spaces. The master bedroom features a private patio, offering a quiet and intimate retreat, while the private garden, complete with outdoor showers and a jacuzzi, adds a touch of luxury and comfort.
The ground floor measures 383.00 m², the upper floor 296.61 m², and the basement 158.21 m², for a total proposed area of 837.82 m².
