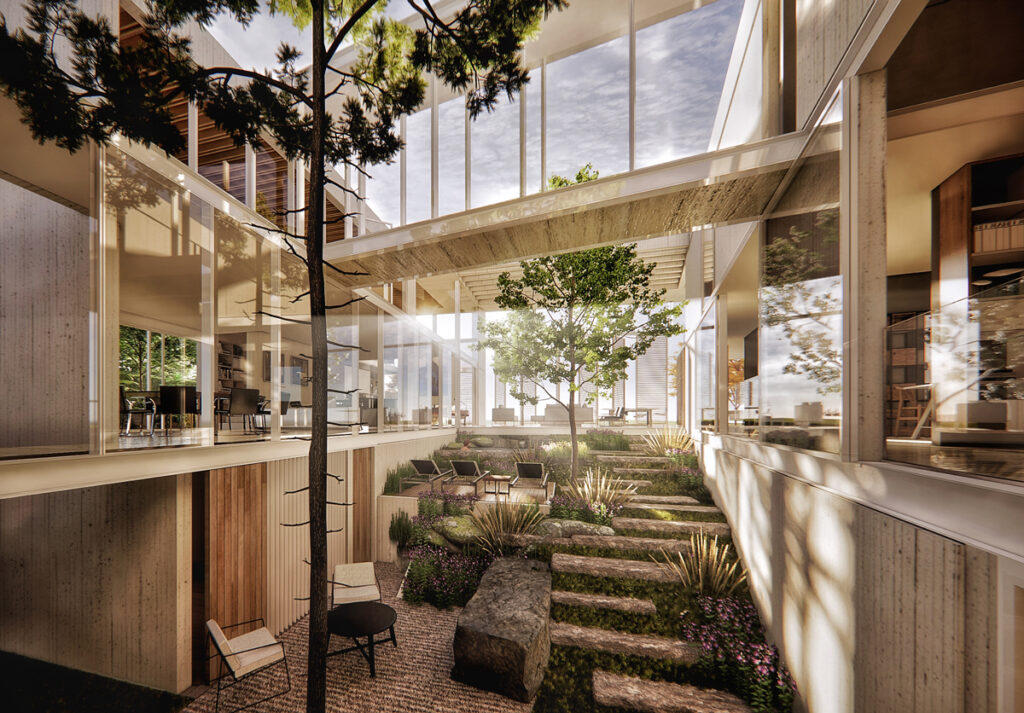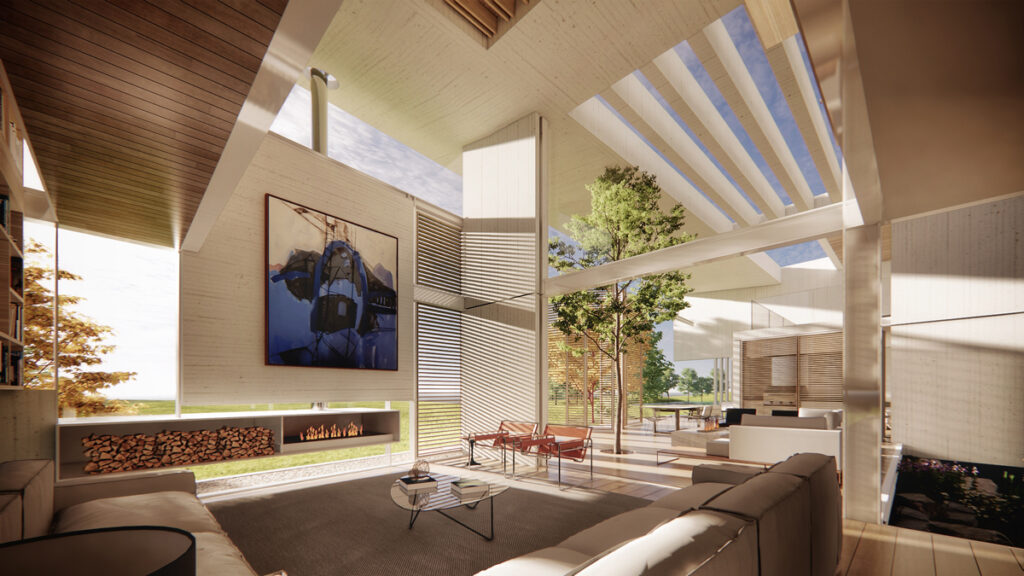> casa CDB
The project, developed in collaboration with Marván Arquitectos, is located on a 1,250 m² plot in a prime area, surrounded by nature and overlooking the fairway of a nearby golf course. The design focuses on harmoniously integrating with the natural environment while maximizing the quality of life for its inhabitants.
The volumetry respects the required setbacks and maximizes views of the natural surroundings. The project is organized into distinct volumes that house the main areas: family, public, and service. These areas are connected by bridges and elevated walkways that allow for smooth and efficient circulation.
The ground floor includes the main access for vehicles and pedestrians, parking for five vehicles, security areas, a lobby with views of the fairway, a music room, dining room, living room with a fireplace, kitchen, breakfast room, and multiple outdoor living areas such as terraces and private gardens, with the central garden and service garden being standout features.
The upper floor contains the secondary bedrooms, each with its own bathroom and dressing room, a study/games room, library, and outdoor terraces with exceptional views. The upper floor also connects via bridges to the study and other areas of the house.
The basement houses the laundry room, wine cellar, service bedrooms, gym, storage room, and a guest bedroom with its own bathroom. It also includes service patios and pet enclosures.
The project features multiple patios and gardens that not only enhance aesthetics and the connection with nature but also provide natural lighting and ventilation to the interior spaces.
Various vertical and horizontal connections, such as stairs and bridges, facilitate access to all areas and create a sense of spatial continuity.
The spaces are designed to be flexible and adaptable to the users' needs. For example, movable partitions on the ground floor allow the space to be reconfigured as required.


The project, developed in collaboration with Marván Arquitectos, is located on a 1,250 m² plot in a prime area, surrounded by nature and overlooking the fairway of a nearby golf course. The design focuses on harmoniously integrating with the natural environment while maximizing the quality of life for its inhabitants.
The volumetry respects the required setbacks and maximizes views of the natural surroundings. The project is organized into distinct volumes that house the main areas: family, public, and service. These areas are connected by bridges and elevated walkways that allow for smooth and efficient circulation.
The ground floor includes the main access for vehicles and pedestrians, parking for five vehicles, security areas, a lobby with views of the fairway, a music room, dining room, living room with a fireplace, kitchen, breakfast room, and multiple outdoor living areas such as terraces and private gardens, with the central garden and service garden being standout features.
The upper floor contains the secondary bedrooms, each with its own bathroom and dressing room, a study/games room, library, and outdoor terraces with exceptional views. The upper floor also connects via bridges to the study and other areas of the house.
The basement houses the laundry room, wine cellar, service bedrooms, gym, storage room, and a guest bedroom with its own bathroom. It also includes service patios and pet enclosures.
The project features multiple patios and gardens that not only enhance aesthetics and the connection with nature but also provide natural lighting and ventilation to the interior spaces.
Various vertical and horizontal connections, such as stairs and bridges, facilitate access to all areas and create a sense of spatial continuity.
The spaces are designed to be flexible and adaptable to the users' needs. For example, movable partitions on the ground floor allow the space to be reconfigured as required.









