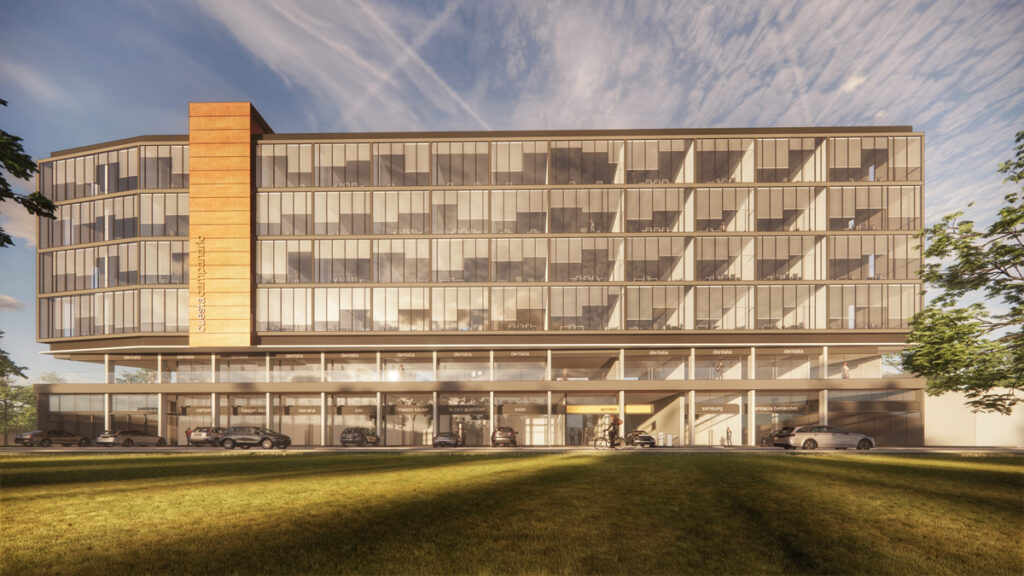> cuesta Campanario
The "Cuesta Campanario" project, designed in collaboration with Marván Arquitectos, consists of the development of a 2,351 m² plot of land located next to the main road of Bernardo Quintana.
The project includes 3,592 m² of saleable office space and 64 m² of terraces, distributed across approximately 60 office units over four levels, with underground parking as per regulations. Additionally, 1,336 m² of saleable commercial space and 250 m² of terraces are planned, distributed across 22 commercial units on the first two levels of the building, including restaurants and cafés with access to a private rear garden.
The parking lot, accessible from the main road, is spread over two levels, providing adequate spaces for each use within the development.


The "Cuesta Campanario" project, designed in collaboration with Marván Arquitectos, consists of the development of a 2,351 m² plot of land located next to the main road of Bernardo Quintana.
The project includes 3,592 m² of saleable office space and 64 m² of terraces, distributed across approximately 60 office units over four levels, with underground parking as per regulations. Additionally, 1,336 m² of saleable commercial space and 250 m² of terraces are planned, distributed across 22 commercial units on the first two levels of the building, including restaurants and cafés with access to a private rear garden.
The parking lot, accessible from the main road, is spread over two levels, providing adequate spaces for each use within the development.




