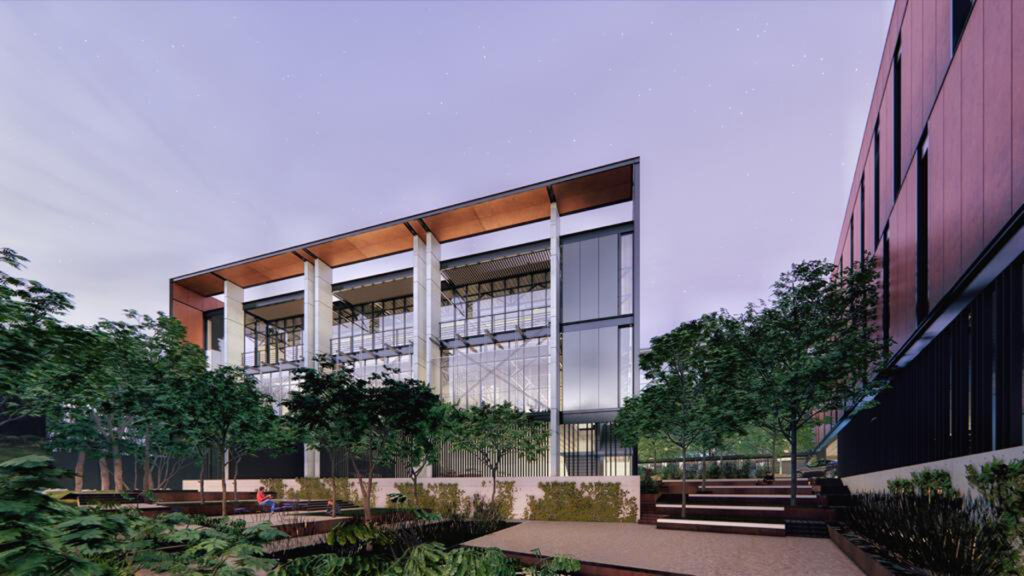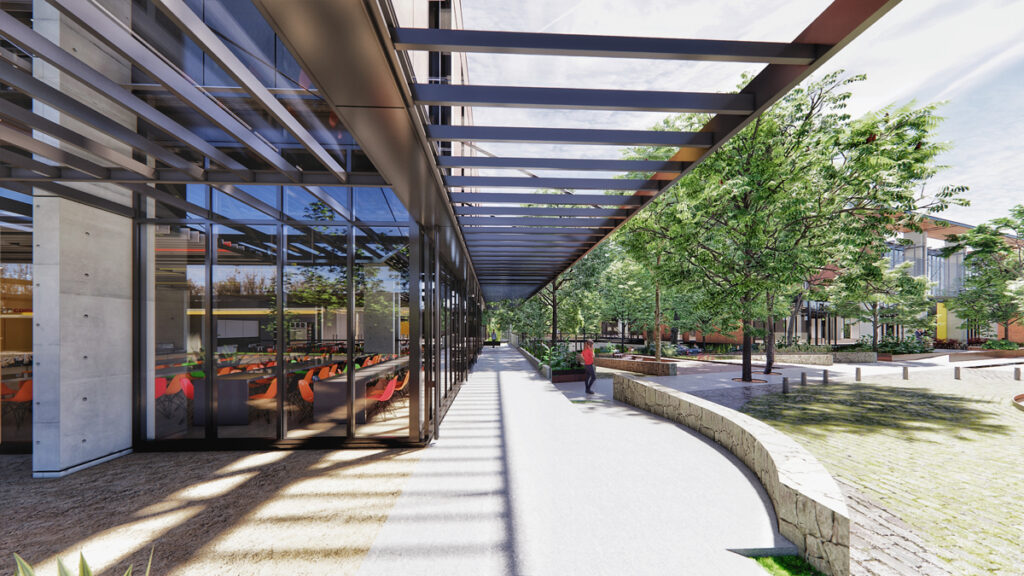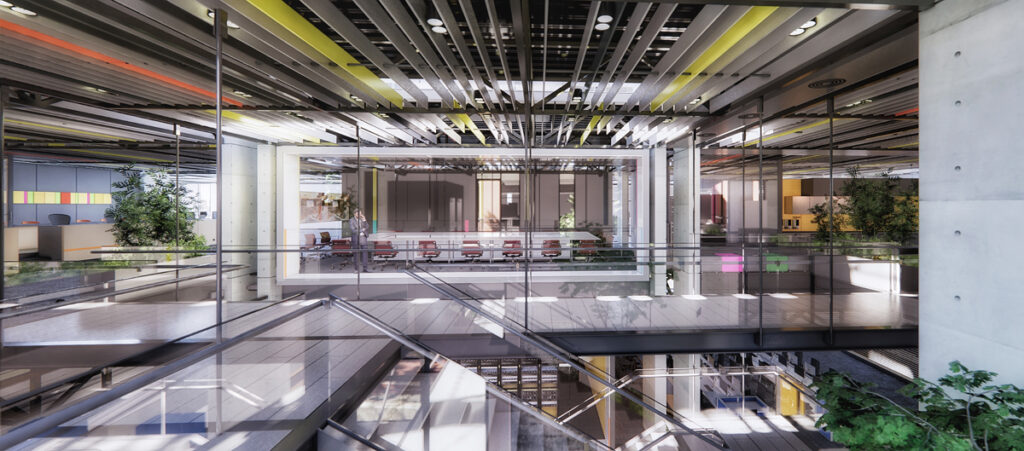> call center Cuernavaca
The 13,391.27 m² plot is located in Jiutepec and borders the Misión del Sol hotel, a kindergarten, and Atilio Montaño Street, which is the only vehicular access.
The project faces a topographical challenge due to a slope of up to 7.5 meters and the presence of numerous trees that will be preserved or transplanted where possible.
The architectural proposal, developed in collaboration with Marván Arquitectos, is divided into two buildings (A and B), corresponding to two construction phases.
These buildings are designed to optimize functionality and minimize employee turnover. The plan includes gradual occupancy, with each building accommodating over 1,000 operational workstations, as well as spaces for supervisors, team leaders, coordinators, managers, and analysts.
The design aims for an attractive and functional aesthetic, with a focus on durability and ease of maintenance. The façade is designed to improve thermal insulation and reduce energy consumption, considering the expected high air conditioning demand. Additionally, the project seeks to achieve LEED certification to ensure the building’s quality and sustainability.
Access to the site is exclusively through Atilio Montaño Street.
The buildings feature an underground parking garage to maximize green spaces and recreational areas.The parking area is naturally ventilated due to the slope of the terrain.
Building A houses the majority of common areas, such as lobbies, a cafeteria, a medical area, a recreation room, human resources, and training facilities. This building is connected to Building B by a tree-lined path and a pedestrian bridge.
The exterior design incorporates rest areas, a multipurpose court, an open-air auditorium, and a garden, promoting both individual relaxation and social interaction.


The 13,391.27 m² plot is located in Jiutepec and borders the Misión del Sol hotel, a kindergarten, and Atilio Montaño Street, which is the only vehicular access.
The project faces a topographical challenge due to a slope of up to 7.5 meters and the presence of numerous trees that will be preserved or transplanted where possible.
The architectural proposal, developed in collaboration with Marván Arquitectos, is divided into two buildings (A and B), corresponding to two construction phases.
These buildings are designed to optimize functionality and minimize employee turnover. The plan includes gradual occupancy, with each building accommodating over 1,000 operational workstations, as well as spaces for supervisors, team leaders, coordinators, managers, and analysts.
The design aims for an attractive and functional aesthetic, with a focus on durability and ease of maintenance. The façade is designed to improve thermal insulation and reduce energy consumption, considering the expected high air conditioning demand. Additionally, the project seeks to achieve LEED certification to ensure the building’s quality and sustainability.
Access to the site is exclusively through Atilio Montaño Street.
The buildings feature an underground parking garage to maximize green spaces and recreational areas.The parking area is naturally ventilated due to the slope of the terrain.
Building A houses the majority of common areas, such as lobbies, a cafeteria, a medical area, a recreation room, human resources, and training facilities. This building is connected to Building B by a tree-lined path and a pedestrian bridge.
The exterior design incorporates rest areas, a multipurpose court, an open-air auditorium, and a garden, promoting both individual relaxation and social interaction.










