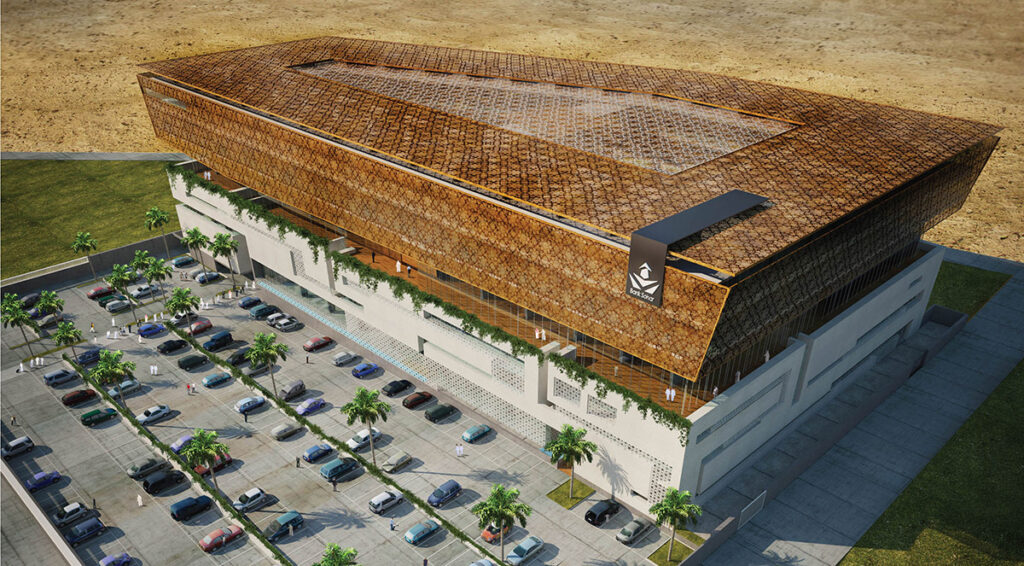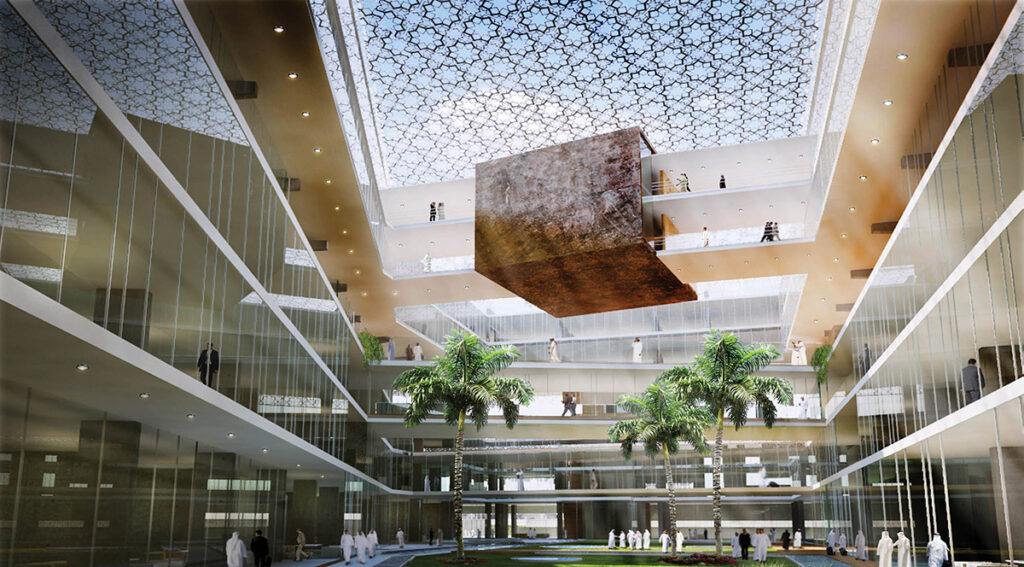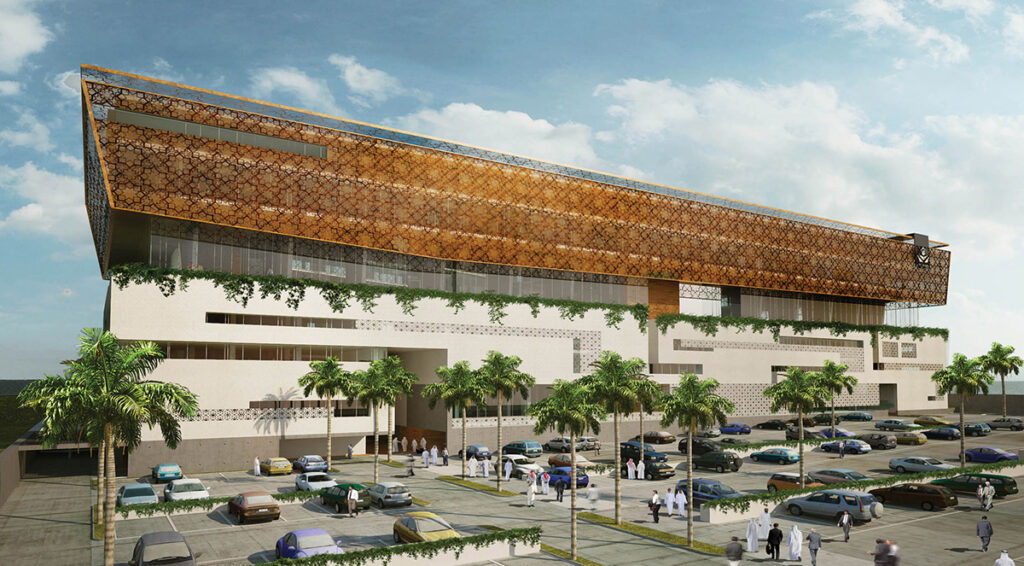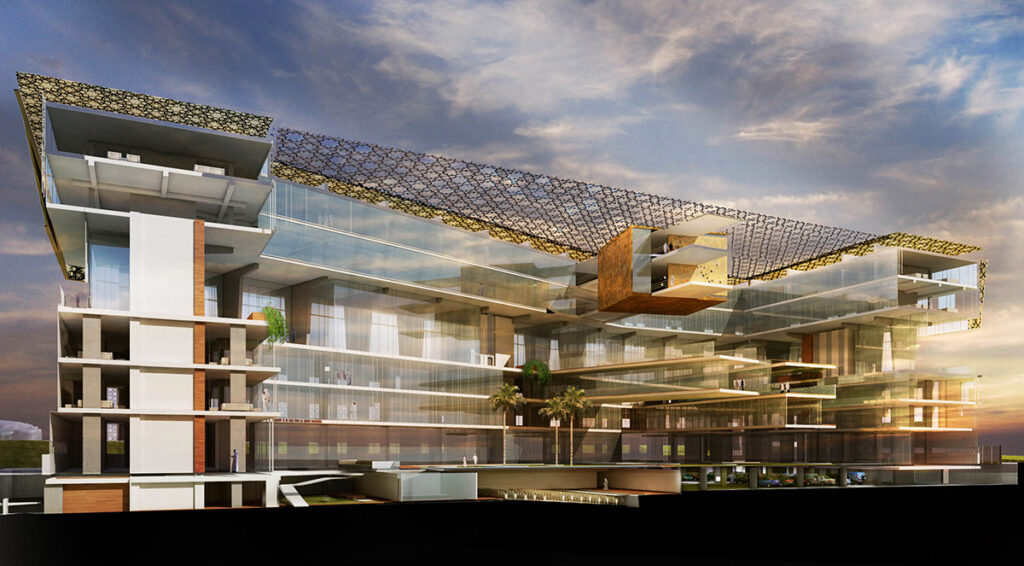> bank Sohar Omán
The competition guidelines, developed with Estudio Lamela, proposed one part of the project for the bank’s own use and the rest for rent. Due to the extreme weather and sun conditions, it was proposed that the bank’s offices be located in the safest area with the most prominent image, providing shelter and shade to the other uses, while the offices on the lower levels would reference Omani fortresses.
A separate entrance for the corporate offices was proposed for security and image purposes. The base has only two openings for the separate access points for the Bank and the tenants. This design protects the inner courtyard from the wind and creates an internal oasis. The excavated parking lot is designated for the bank, while tenant parking is located outside, shaded by palm trees. Public spaces are located on the lower floors, including a commercial level with sea views.
The Bank’s main lobby extends into a patio with a waterfall and lush vegetation. From this main lobby, there is a diagonal view running through the building, reflecting the power of the Institution. The location of the main entrance was designed to preserve the natural terrain as much as possible, aligning it with the level of the exterior street and saving 16,500 m³ of rock excavation (43% less than what was outlined in the competition guidelines). A more private secondary access for service and maintenance is located on the side street.
The solution with separate communication cores for the Bank and the tenants, for security reasons, could be easily reversed in the future if the Bank required it. Three bridges have been placed over the courtyard, providing elevated views of the central space and terraces for all users. The first two bridges could house more distinctive spaces or representative offices, while the highest bridge holds a cube that serves as the prayer space. The roofs of these bridges are designed with hanging gardens.


The competition guidelines, developed with Estudio Lamela, proposed one part of the project for the bank’s own use and the rest for rent. Due to the extreme weather and sun conditions, it was proposed that the bank’s offices be located in the safest area with the most prominent image, providing shelter and shade to the other uses, while the offices on the lower levels would reference Omani fortresses.
A separate entrance for the corporate offices was proposed for security and image purposes. The base has only two openings for the separate access points for the Bank and the tenants. This design protects the inner courtyard from the wind and creates an internal oasis. The excavated parking lot is designated for the bank, while tenant parking is located outside, shaded by palm trees. Public spaces are located on the lower floors, including a commercial level with sea views.
The Bank’s main lobby extends into a patio with a waterfall and lush vegetation. From this main lobby, there is a diagonal view running through the building, reflecting the power of the Institution. The location of the main entrance was designed to preserve the natural terrain as much as possible, aligning it with the level of the exterior street and saving 16,500 m³ of rock excavation (43% less than what was outlined in the competition guidelines). A more private secondary access for service and maintenance is located on the side street.
The solution with separate communication cores for the Bank and the tenants, for security reasons, could be easily reversed in the future if the Bank required it. Three bridges have been placed over the courtyard, providing elevated views of the central space and terraces for all users. The first two bridges could house more distinctive spaces or representative offices, while the highest bridge holds a cube that serves as the prayer space. The roofs of these bridges are designed with hanging gardens.





