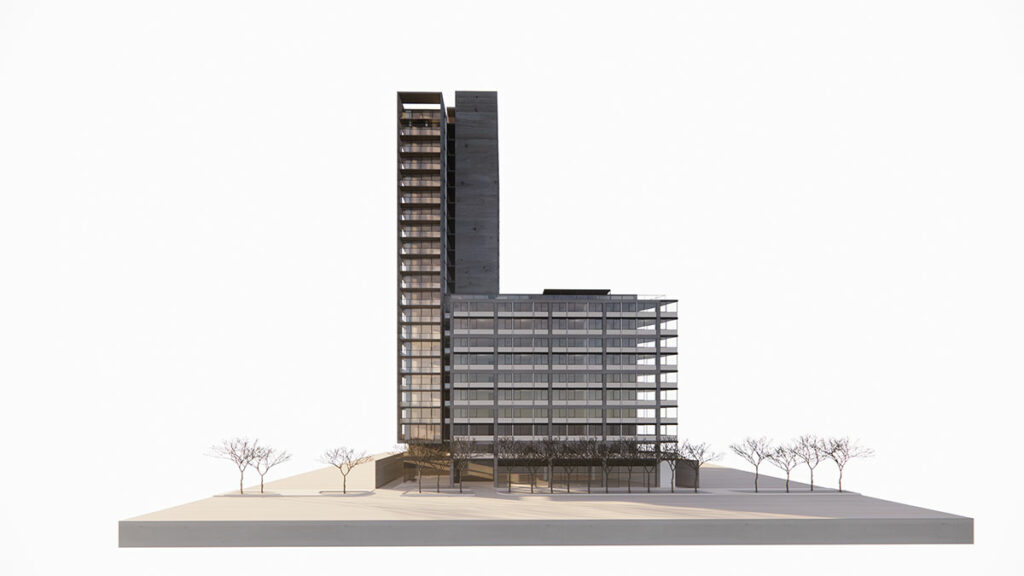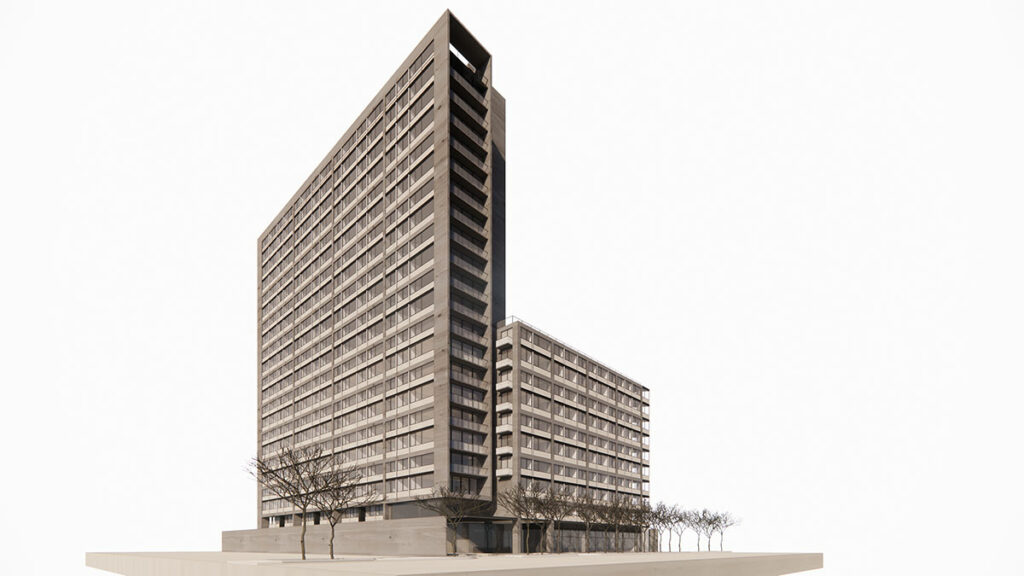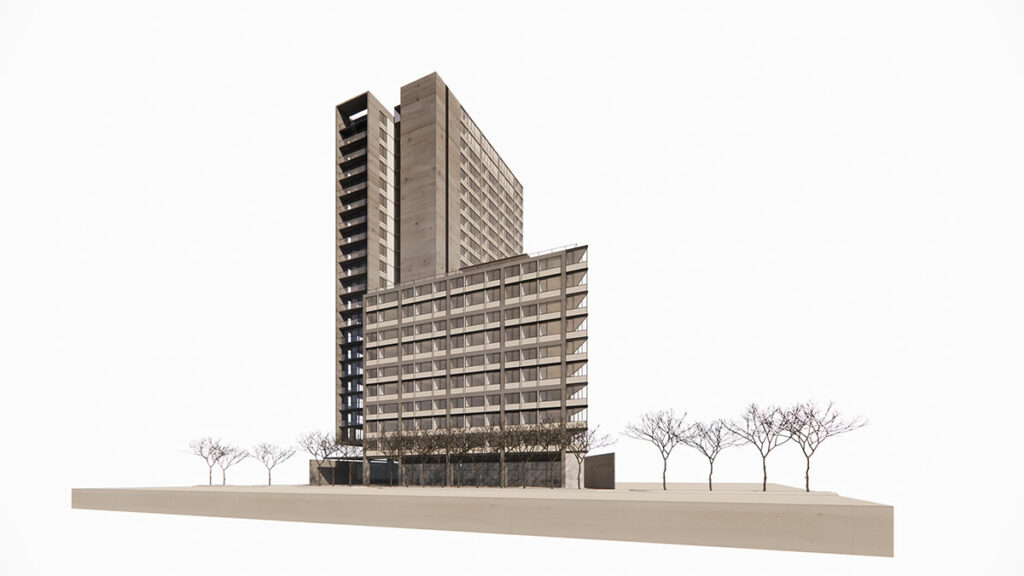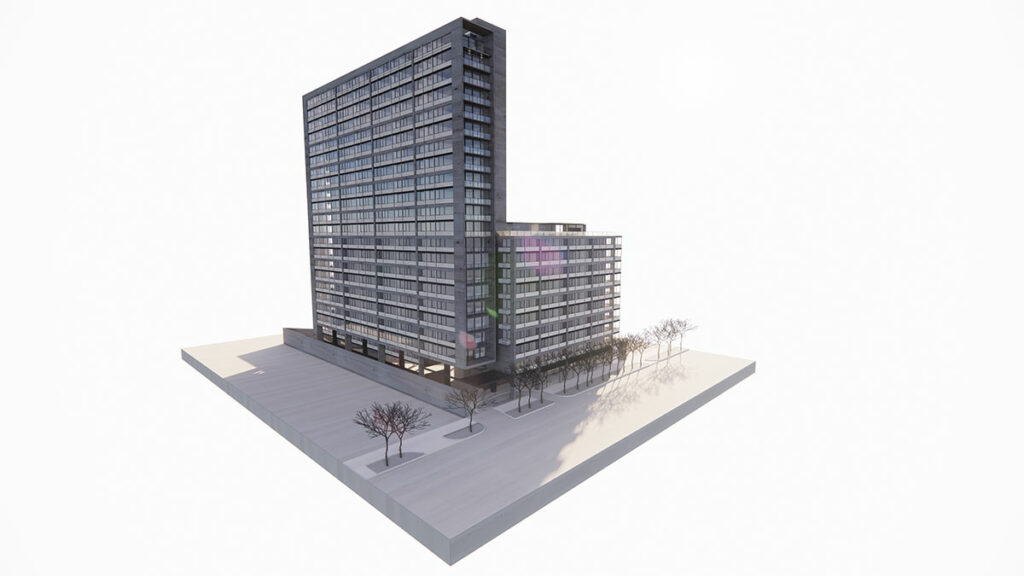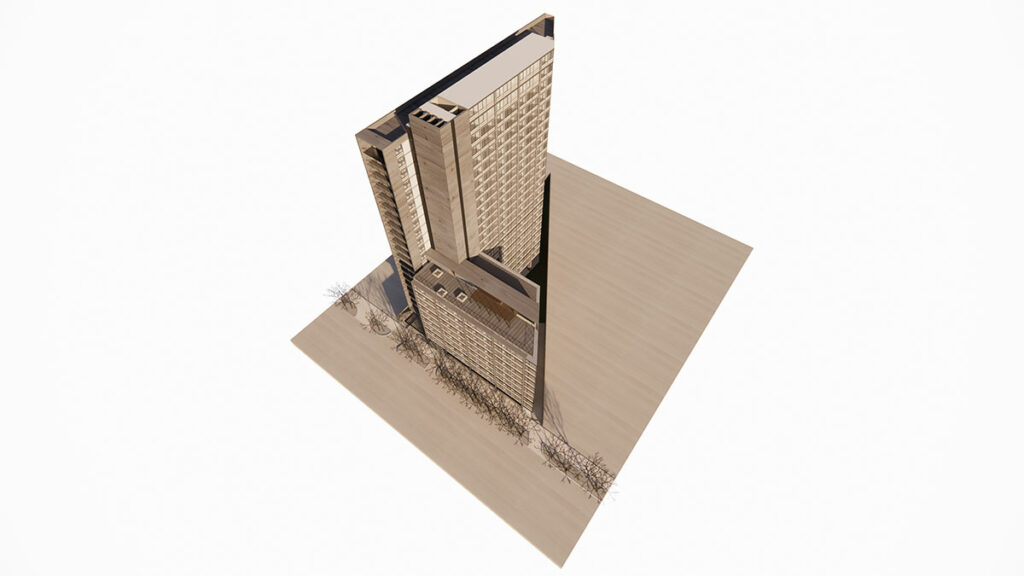> Avenida México 350
The project, located in Mexico City, is a construction that combines different types of spaces within a single building. With a total area of 38,440 m², the tower stands on a 2,393.00 m² lot, integrating commercial spaces, amenity areas, and residences across its multiple levels.
The building's design is notable for its 5½ basement levels, which house 438 parking spaces, providing sufficient infrastructure for residents and visitors.
The lobby and amenity areas are designed to offer a welcoming and convenient experience, serving as meeting and recreational spaces for the building's users.
Regarding the residential distribution, the tower features multiple levels with varying numbers of apartments per floor.
Starting with 16 apartments on the first level, the tower includes floors with up to 17 apartments, while the upper levels have fewer units to provide greater privacy and exclusivity.
Additionally, floors with extra amenities and duplex apartments have been designed to diversify the spaces and cater to different residential needs.
The building's aesthetics reflect contemporary architecture, featuring clean lines and a façade that combines glass elements with timeless materials.


The project, located in Mexico City, is a construction that combines different types of spaces within a single building. With a total area of 38,440 m², the tower stands on a 2,393.00 m² lot, integrating commercial spaces, amenity areas, and residences across its multiple levels.
The building's design is notable for its 5½ basement levels, which house 438 parking spaces, providing sufficient infrastructure for residents and visitors.
The lobby and amenity areas are designed to offer a welcoming and convenient experience, serving as meeting and recreational spaces for the building's users.
Regarding the residential distribution, the tower features multiple levels with varying numbers of apartments per floor.
Starting with 16 apartments on the first level, the tower includes floors with up to 17 apartments, while the upper levels have fewer units to provide greater privacy and exclusivity.
Additionally, floors with extra amenities and duplex apartments have been designed to diversify the spaces and cater to different residential needs.
The building's aesthetics reflect contemporary architecture, featuring clean lines and a façade that combines glass elements with timeless materials.
