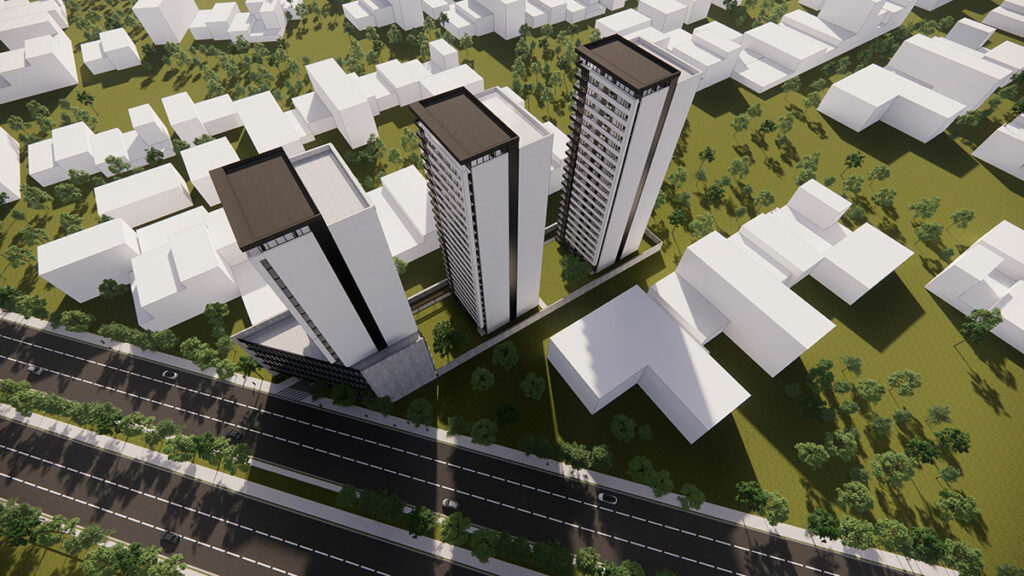> Av. Zabaleta Puebla
The development, conceived in 2018 and located on Calzada Zavaleta in Puebla, Mexico, is presented as a mixed-use architectural project.
Primarily focused on housing, the complex comprises three 20-story towers with a total of 303 apartments offering various typologies, with areas ranging from 50 to 90 square meters.
The prime location on Calzada Zavaleta not only ensures accessibility but also places the project within the dynamic urban environment of the region. The architectural design emphasizes spatial efficiency, providing a comprehensive response to contemporary housing needs and lifestyles.
Each tower, standing 20 stories tall, contributes to the architectural identity of the complex. 90% of the total area of 28,460 m² is allocated to the three towers, while 10% is designated for commercial spaces and offices, reflecting a coherent approach to the project's planning and execution. This distribution allows for a significant surface area per tower, enabling an optimal layout of residential units and common areas.
The diversity of apartment typologies demonstrates the project’s intention to be inclusive and adaptable to the varied needs of potential residents. The vertical arrangement of 20 levels per tower is designed to maximize panoramic views, solar orientation, and spatial quality in each residence.


The development, conceived in 2018 and located on Calzada Zavaleta in Puebla, Mexico, is presented as a mixed-use architectural project.
Primarily focused on housing, the complex comprises three 20-story towers with a total of 303 apartments offering various typologies, with areas ranging from 50 to 90 square meters.
The prime location on Calzada Zavaleta not only ensures accessibility but also places the project within the dynamic urban environment of the region. The architectural design emphasizes spatial efficiency, providing a comprehensive response to contemporary housing needs and lifestyles.
Each tower, standing 20 stories tall, contributes to the architectural identity of the complex. 90% of the total area of 28,460 m² is allocated to the three towers, while 10% is designated for commercial spaces and offices, reflecting a coherent approach to the project's planning and execution. This distribution allows for a significant surface area per tower, enabling an optimal layout of residential units and common areas.
The diversity of apartment typologies demonstrates the project’s intention to be inclusive and adaptable to the varied needs of potential residents. The vertical arrangement of 20 levels per tower is designed to maximize panoramic views, solar orientation, and spatial quality in each residence.




