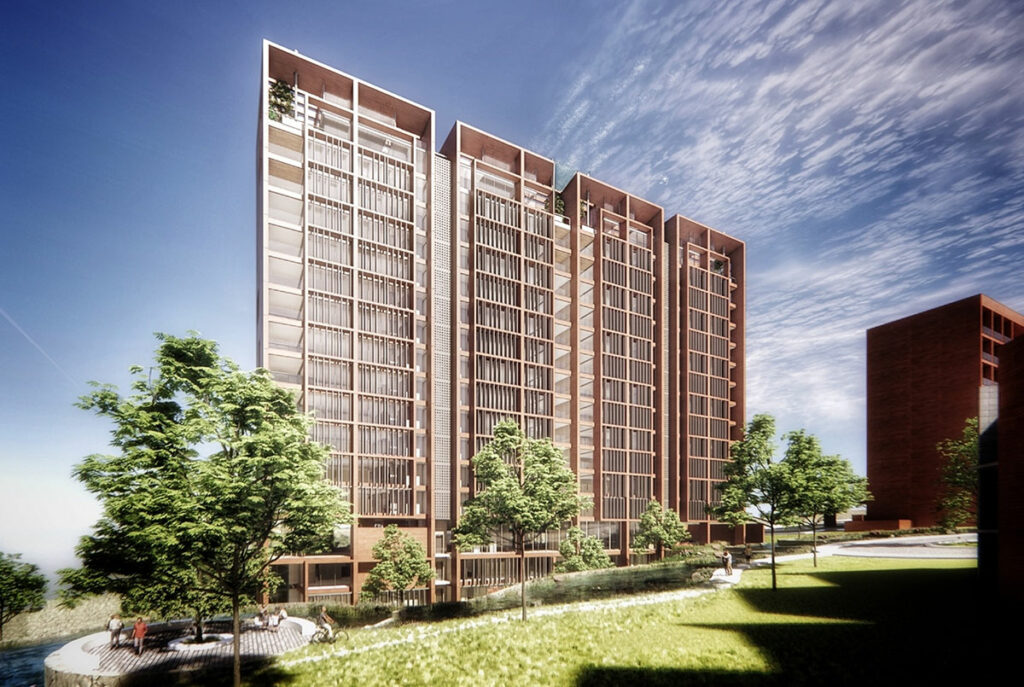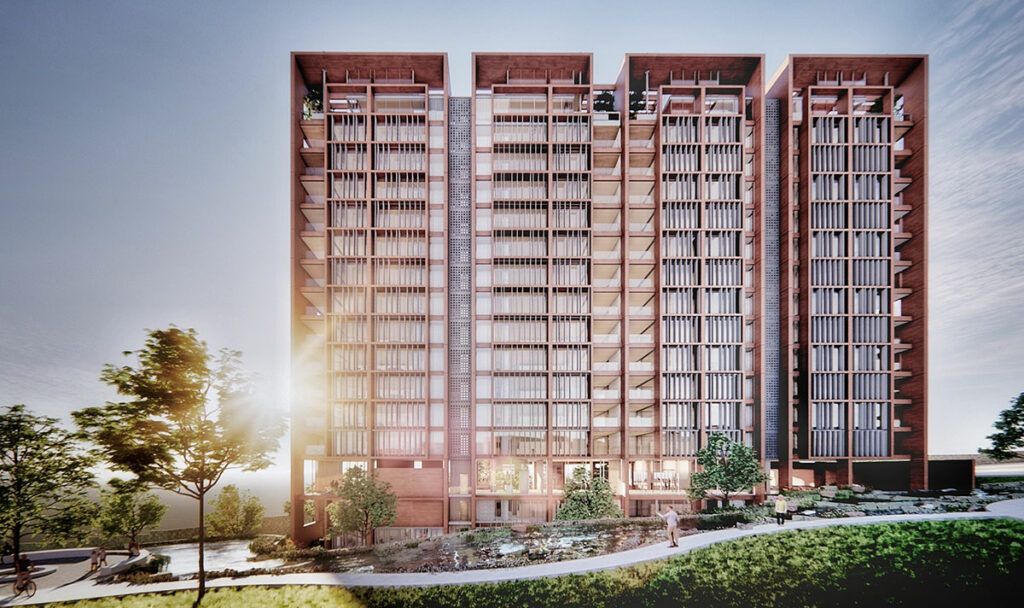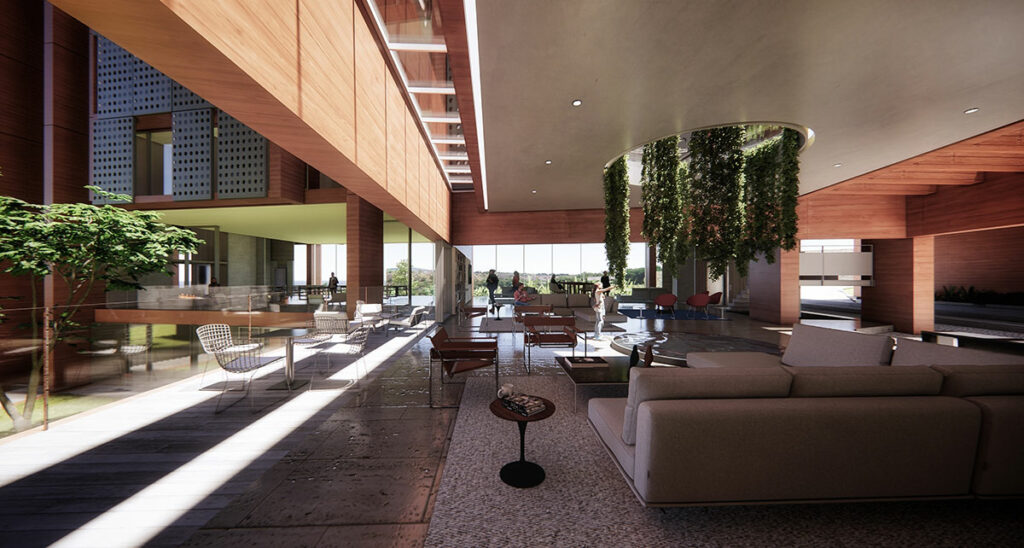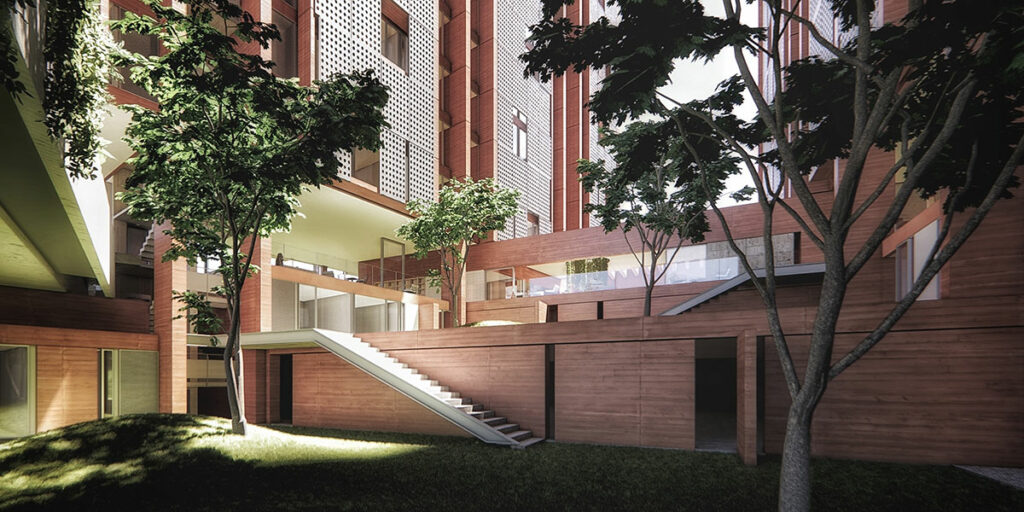> torre San Pablo
The project, designed in collaboration with Marván Arquitectos, is conceived as a community that incorporates a total of 95 housing units, distributed across two towers to offer diverse residential options.
Among these are 8 pent-gardens with areas ranging from 230 to 300 m², 79 standard apartments ranging from 150 to 200 m², and 8 garden apartments. Each unit is designed to provide comfort and a contemporary lifestyle.
The development’s amenities reflect a comprehensive approach to well-being and community living. They include a flexible multipurpose room, a semi-covered pool, a gym, spaces dedicated to home office and home schooling with Wi-Fi connectivity, a gourmet kitchen, and bathrooms for them.
The landscaped area is enhanced with pergolas, grills, and a children’s play area, creating a balanced and welcoming environment.
The parking, planned on underground levels (4-5 levels), is allocated according to the type of residence. The pent-gardens and garden apartments have 4 spaces per unit, while the other apartments have 3 spaces per unit.
10% of the total parking is reserved for visitors, with provisions for electric cars and golf carts.
To ensure comfort and efficiency, 4 elevators and 2 freight elevators are installed to facilitate internal mobility. Additionally, garbage chutes are implemented to improve waste management.
The lobby, featuring a prominent ceiling height, includes an access control system for resident security.
In terms of security, a closed-circuit television (CCTV) system is integrated to monitor and ensure the tranquility of the community.
The residential project is organized into two towers, each 13 stories high, offering a strategic layout that optimizes views and privacy for the residents.
From the entrance, premium views to the exterior are guaranteed, providing an attractive visual experience from the moment one enters the development.
Special attention has been given to maintaining privacy between neighbors.
Both facades of each building enjoy either outward-facing views or views toward the central green space, eliminating the perception of service facades.
This layout avoids the need for connecting bridges between the buildings, allowing for greater flexibility in the positioning and orientation of each tower.
The differential length of the buildings is utilized without the need for extended corridors, contributing to an efficient and aesthetically pleasing design.
Reducing the number of apartments per lobby allows for a better provision of elevators and freight elevators. The additional cost of the two extra freight elevators is offset by the reduction in corridor space.
Guest access and waste management are separated within the design, preventing cross-traffic and improving overall functionality. Moreover, uninterrupted views of the green space between the buildings are prioritized, avoiding the feeling of a closed courtyard.
The arrangement of amenities at the access level ensures easy access for all residents, offering panoramic views of the lakes and La Cañada Querétaro.


The project, designed in collaboration with Marván Arquitectos, is conceived as a community that incorporates a total of 95 housing units, distributed across two towers to offer diverse residential options.
Among these are 8 pent-gardens with areas ranging from 230 to 300 m², 79 standard apartments ranging from 150 to 200 m², and 8 garden apartments. Each unit is designed to provide comfort and a contemporary lifestyle.
The development’s amenities reflect a comprehensive approach to well-being and community living. They include a flexible multipurpose room, a semi-covered pool, a gym, spaces dedicated to home office and home schooling with Wi-Fi connectivity, a gourmet kitchen, and bathrooms for them.
The landscaped area is enhanced with pergolas, grills, and a children’s play area, creating a balanced and welcoming environment.
The parking, planned on underground levels (4-5 levels), is allocated according to the type of residence. The pent-gardens and garden apartments have 4 spaces per unit, while the other apartments have 3 spaces per unit.
10% of the total parking is reserved for visitors, with provisions for electric cars and golf carts.
To ensure comfort and efficiency, 4 elevators and 2 freight elevators are installed to facilitate internal mobility. Additionally, garbage chutes are implemented to improve waste management.
The lobby, featuring a prominent ceiling height, includes an access control system for resident security.
In terms of security, a closed-circuit television (CCTV) system is integrated to monitor and ensure the tranquility of the community.
The residential project is organized into two towers, each 13 stories high, offering a strategic layout that optimizes views and privacy for the residents.
From the entrance, premium views to the exterior are guaranteed, providing an attractive visual experience from the moment one enters the development.
Special attention has been given to maintaining privacy between neighbors.
Both facades of each building enjoy either outward-facing views or views toward the central green space, eliminating the perception of service facades.
This layout avoids the need for connecting bridges between the buildings, allowing for greater flexibility in the positioning and orientation of each tower.
The differential length of the buildings is utilized without the need for extended corridors, contributing to an efficient and aesthetically pleasing design.
Reducing the number of apartments per lobby allows for a better provision of elevators and freight elevators. The additional cost of the two extra freight elevators is offset by the reduction in corridor space.
Guest access and waste management are separated within the design, preventing cross-traffic and improving overall functionality. Moreover, uninterrupted views of the green space between the buildings are prioritized, avoiding the feeling of a closed courtyard.
The arrangement of amenities at the access level ensures easy access for all residents, offering panoramic views of the lakes and La Cañada Querétaro.






