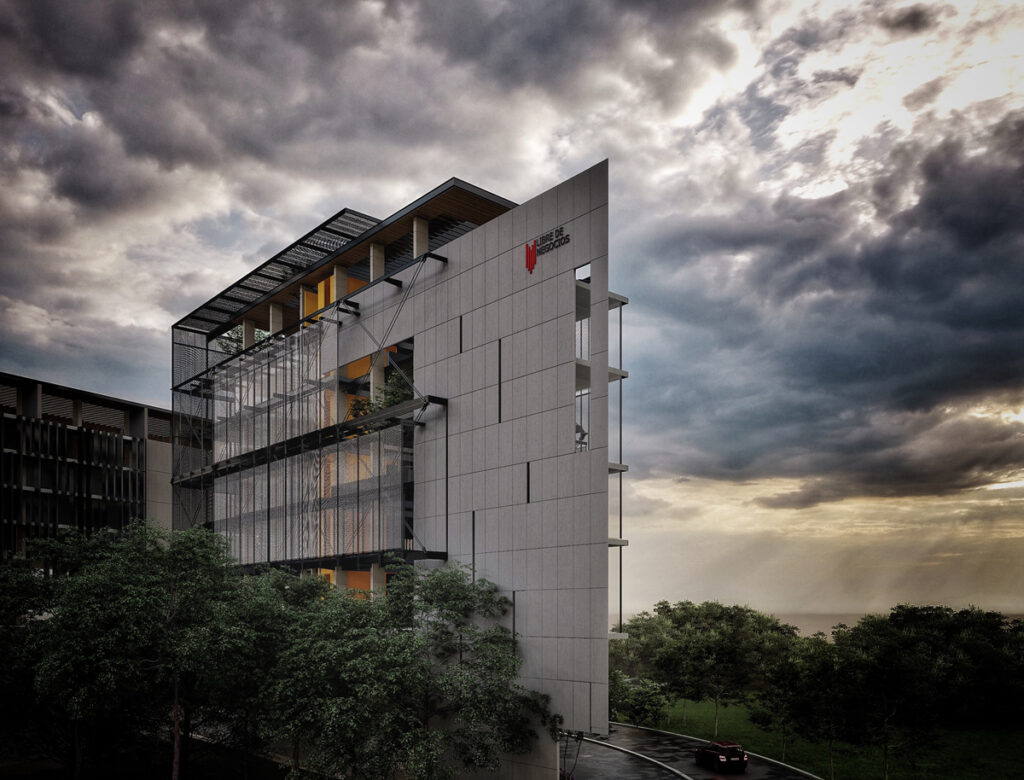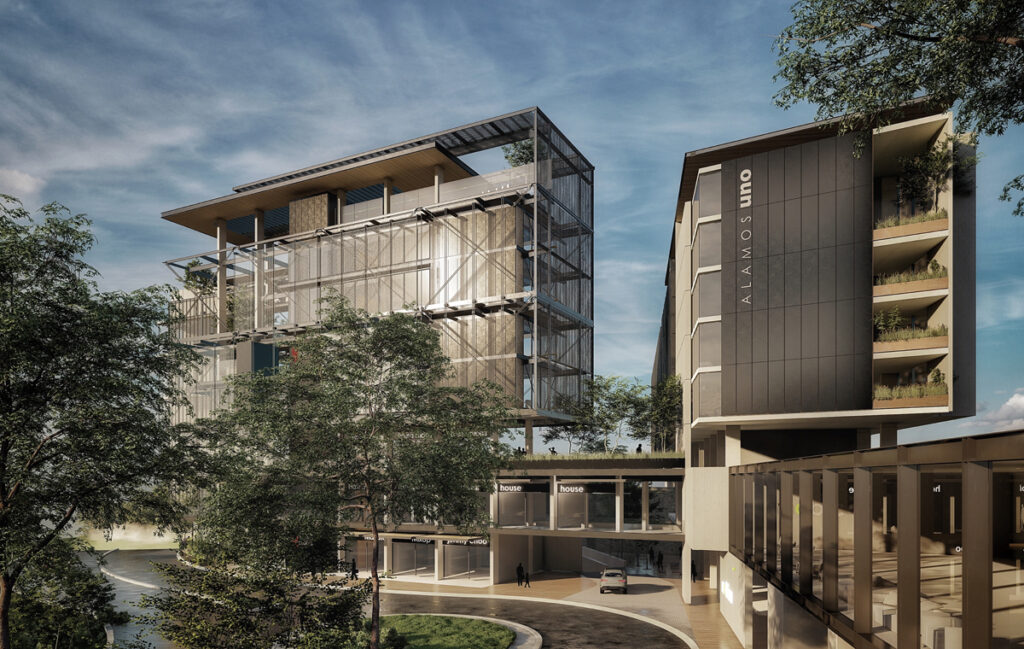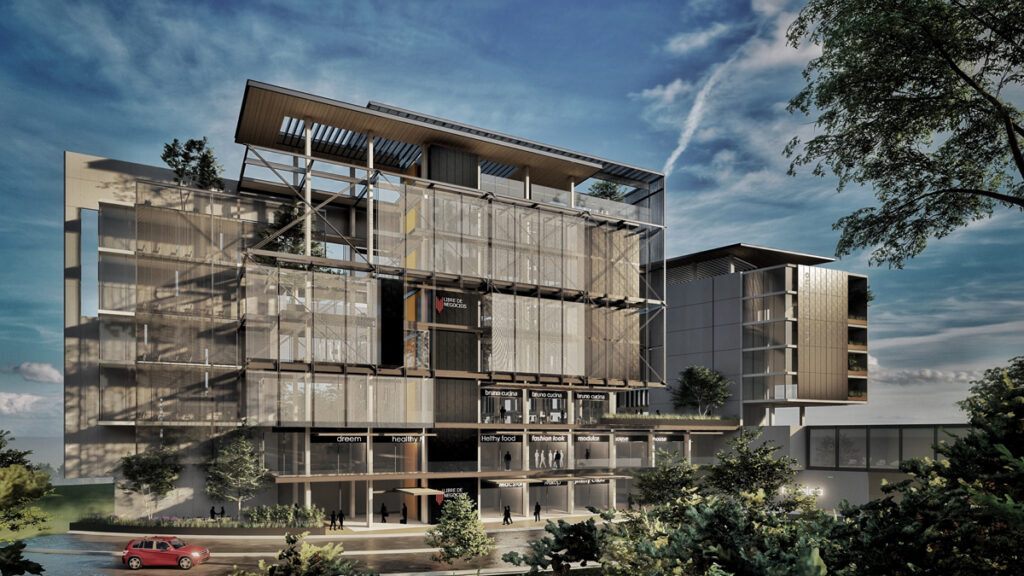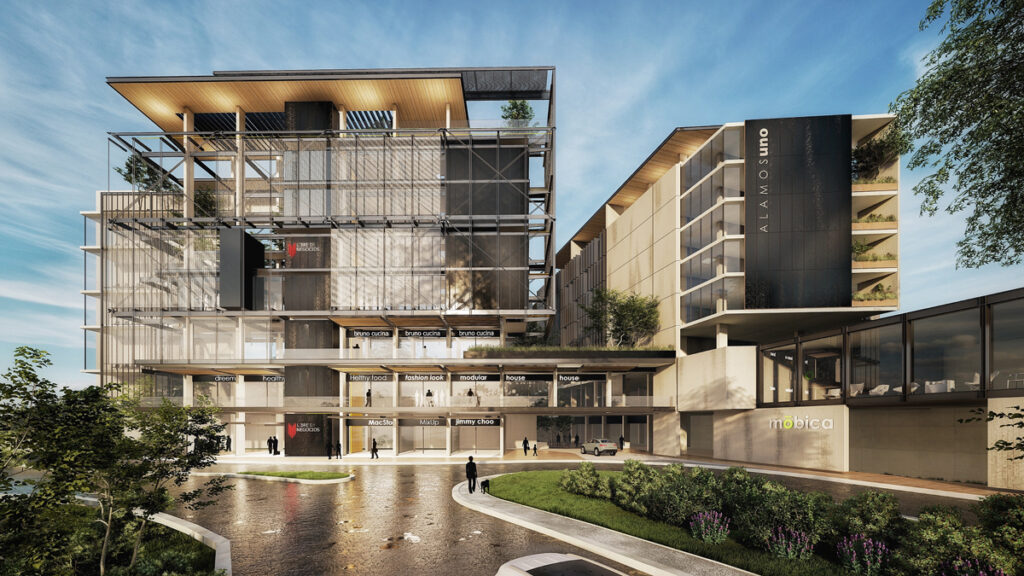> Álamos Bernardo Quintana
Is a mixed-use development located on a 4,432 m² plot at the end of Industrialización Avenue. This development includes residential units, offices, commercial spaces, and the new Escuela Libre de Negocios, while preserving the pre-existing historic building "La Troje."
The project incorporates 53 residential units ranging from 100 to 220 m², all offering excellent views of the city and the Álamos neighborhood.
The offices are housed in a separate building, spread over two or three levels with underground parking.
The commercial area is situated on the first two or three levels of the building, facing the access roundabout, and includes restaurants with views of the green median strip. The school has direct access from the ground floor of the main building and features a modern, contemporary design.
The parking area offers dual access for users and services, distributed over two levels with adequate capacity for all aspects of the development.
The land use is designated for commercial and services (CS), allowing for a density of 120 homes per hectare, with a maximum of 53 apartments. The residential units have an average size of 145 m² and an estimated 15% of common areas.
The Escuela Libre de Negocios occupies a space of 2,261.67 m², distributed over five levels, and includes classrooms for high school, undergraduate, diploma, and master's programs. It also features a debate room, multipurpose rooms, computing labs, workshops, an auditorium, a cafeteria, a fab-lab, reception, restrooms on each level, information rooms, a chemistry lab, administrative offices, social areas, and a library.
The project amenities include a protected building with a multipurpose room, gym, home office space, garden area, and children's play area. The commercial area comprises 40 units ranging from 60 to 120 m², accessible from Industrialización Avenue, while the office space includes 20 offices ranging from 60 to 90 m² with views towards Bernardo Quintana.
The parking facility is distributed over two levels, with an area of 4,432.03 m² per floor, providing a total of 302 parking spaces, allocated as follows: 123 spaces for the apartments, 12 for guests, 75 for the school, 52 for commercial use, and 40 for offices.
Project designed in conjunction with Marván Arquitectos


Is a mixed-use development located on a 4,432 m² plot at the end of Industrialización Avenue. This development includes residential units, offices, commercial spaces, and the new Escuela Libre de Negocios, while preserving the pre-existing historic building "La Troje."
The project incorporates 53 residential units ranging from 100 to 220 m², all offering excellent views of the city and the Álamos neighborhood.
The offices are housed in a separate building, spread over two or three levels with underground parking.
The commercial area is situated on the first two or three levels of the building, facing the access roundabout, and includes restaurants with views of the green median strip. The school has direct access from the ground floor of the main building and features a modern, contemporary design.
The parking area offers dual access for users and services, distributed over two levels with adequate capacity for all aspects of the development.
The land use is designated for commercial and services (CS), allowing for a density of 120 homes per hectare, with a maximum of 53 apartments. The residential units have an average size of 145 m² and an estimated 15% of common areas.
The Escuela Libre de Negocios occupies a space of 2,261.67 m², distributed over five levels, and includes classrooms for high school, undergraduate, diploma, and master's programs. It also features a debate room, multipurpose rooms, computing labs, workshops, an auditorium, a cafeteria, a fab-lab, reception, restrooms on each level, information rooms, a chemistry lab, administrative offices, social areas, and a library.
The project amenities include a protected building with a multipurpose room, gym, home office space, garden area, and children's play area. The commercial area comprises 40 units ranging from 60 to 120 m², accessible from Industrialización Avenue, while the office space includes 20 offices ranging from 60 to 90 m² with views towards Bernardo Quintana.
The parking facility is distributed over two levels, with an area of 4,432.03 m² per floor, providing a total of 302 parking spaces, allocated as follows: 123 spaces for the apartments, 12 for guests, 75 for the school, 52 for commercial use, and 40 for offices.
Project designed in conjunction with Marván Arquitectos





