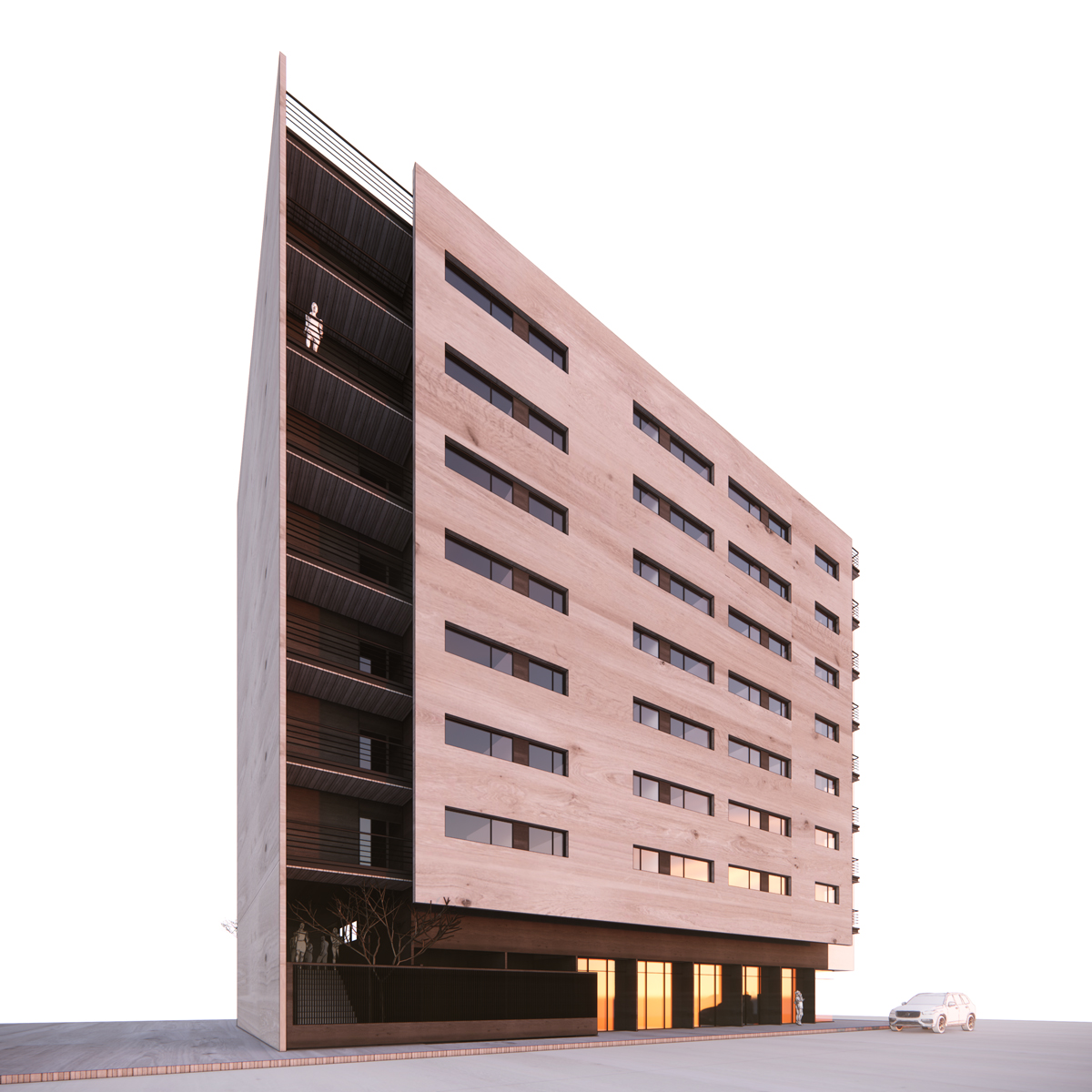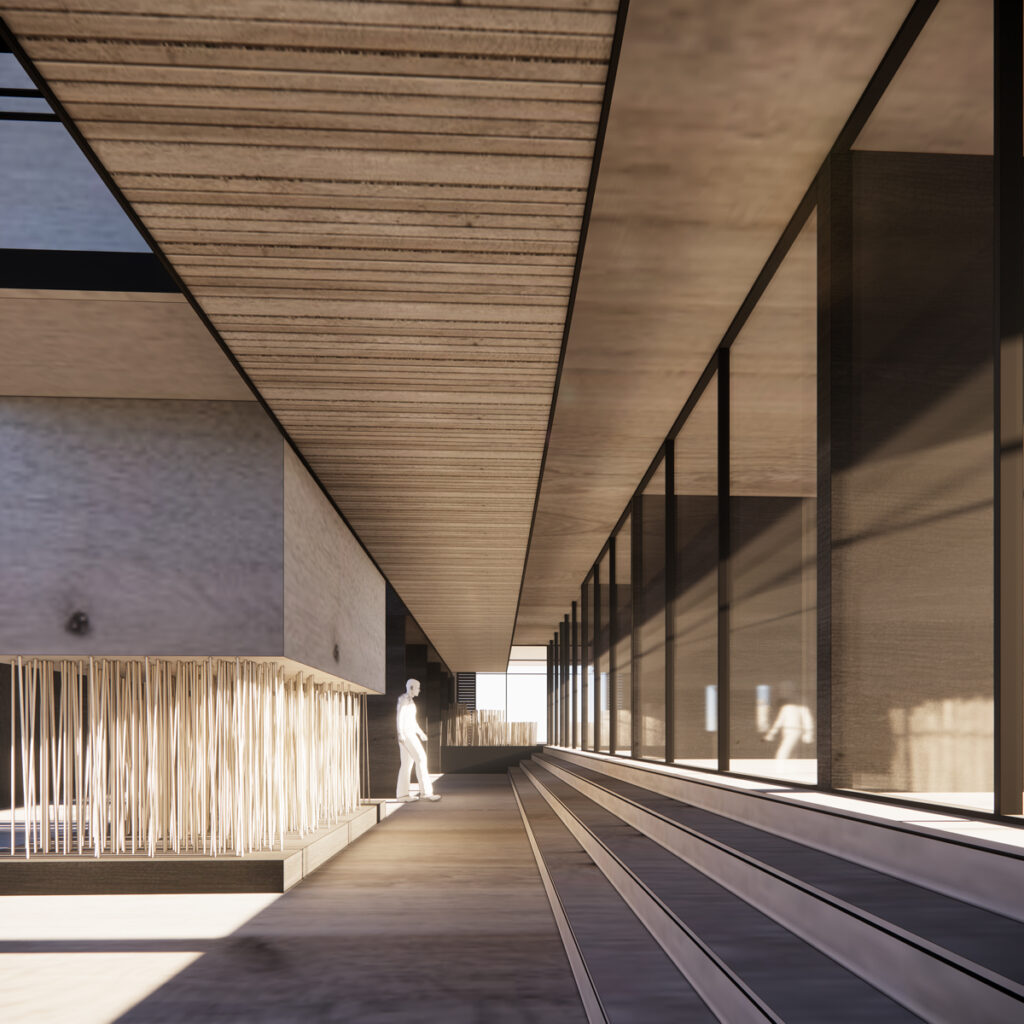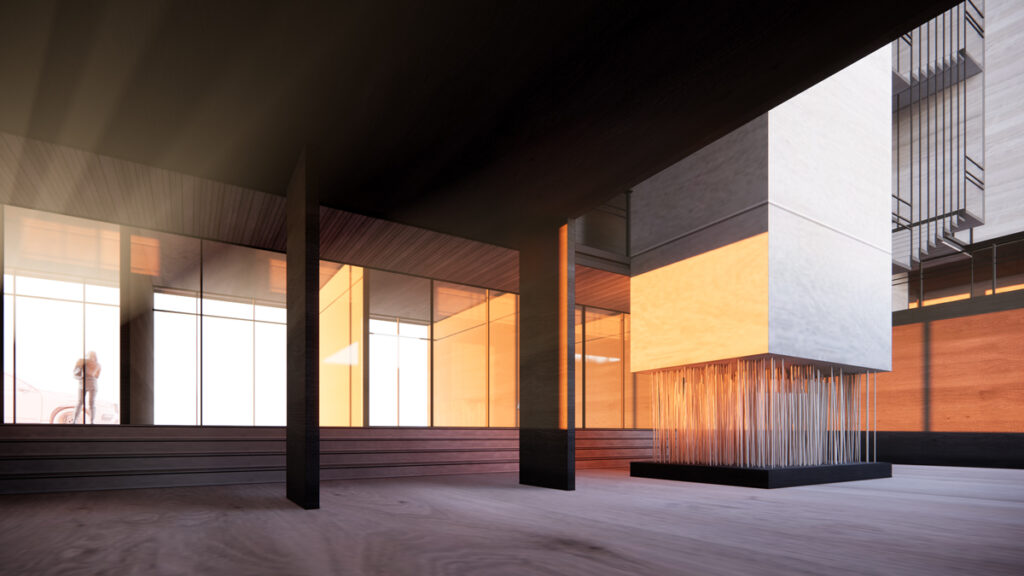> Ahuehuetes 52
The proposal seeks to address the demand for housing and commerce on a corner lot in the Pasteros neighborhood of Mexico City.
A total of 43 apartments of 50 m² are distributed across 7 levels, with parking spaces allocated in the basements. The ground floor accommodates commercial premises facing both streets and an interior recreational area for residents.
The layout of the apartments places the social and rest areas along the long side of the property to maximize privacy between neighbors and achieve natural ventilation and lighting towards the street.
The building is set back from the long side bordering other properties in accordance with regulations, and it is on this side that the horizontal circulation is placed on each level, along with vertical circulation between levels. This design feature helps create a sense of openness inside the building, despite the dense environment characteristic of the surrounding area.


The proposal seeks to address the demand for housing and commerce on a corner lot in the Pasteros neighborhood of Mexico City.
A total of 43 apartments of 50 m² are distributed across 7 levels, with parking spaces allocated in the basements. The ground floor accommodates commercial premises facing both streets and an interior recreational area for residents.
The layout of the apartments places the social and rest areas along the long side of the property to maximize privacy between neighbors and achieve natural ventilation and lighting towards the street.
The building is set back from the long side bordering other properties in accordance with regulations, and it is on this side that the horizontal circulation is placed on each level, along with vertical circulation between levels. This design feature helps create a sense of openness inside the building, despite the dense environment characteristic of the surrounding area.








