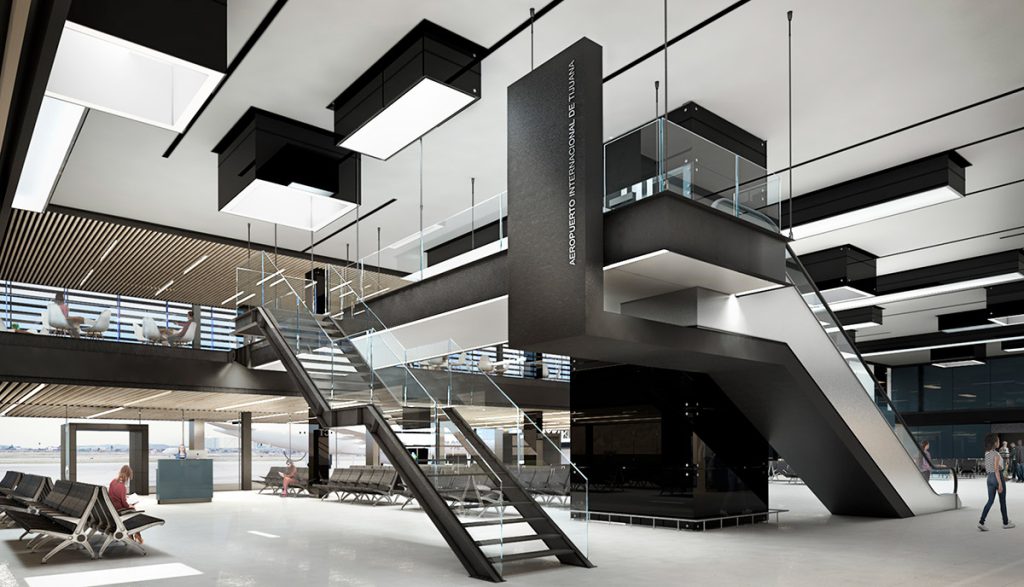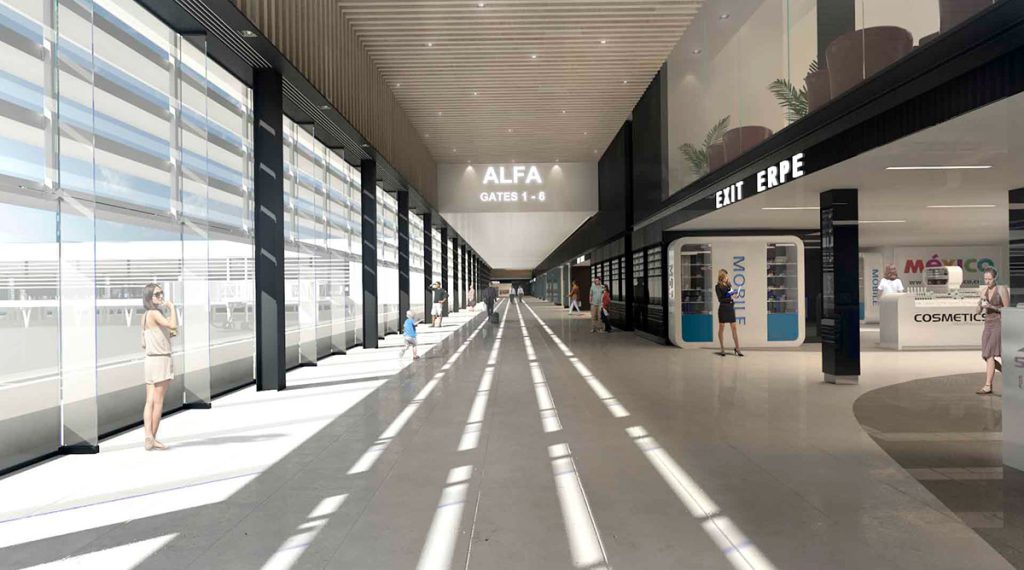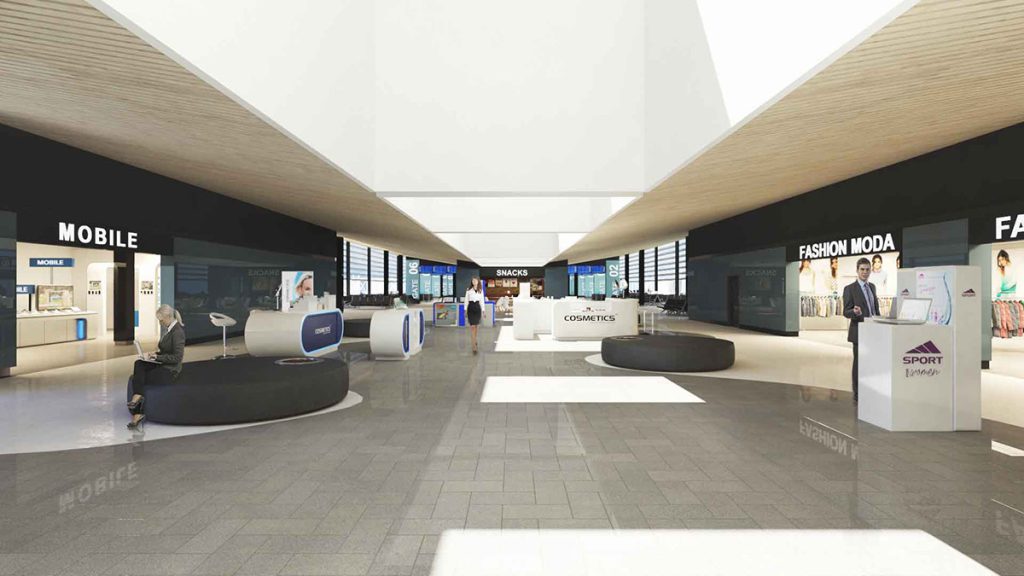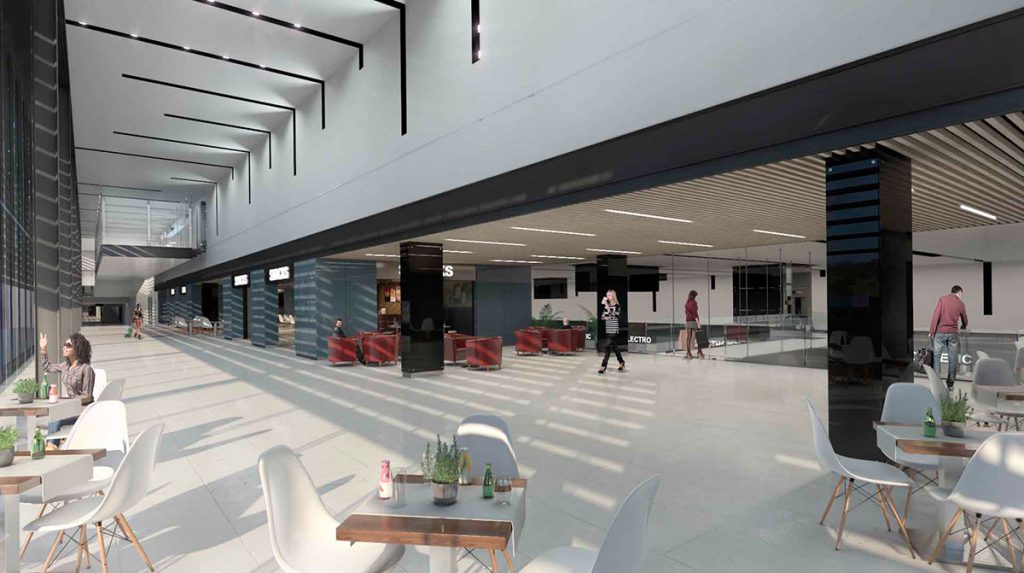> dique A + B Tijuana
Tijuana International Airport, located at a strategic point on the border between Mexico and the United States, required a significant expansion to address the region's growing air traffic. The expansion project, designed in collaboration with Estudio Lamela, included enlarging the Alfa and Bravo halls and creating new remote aircraft positions. Additionally, a cross-border access (Cross Border Express) was integrated, connecting the airport to a terminal in the United States via a pedestrian bridge.
The architectural design focused on functionality, flexibility, and modularity, aiming to enable future expansions without disrupting airport operations. Key areas, such as immigration and customs, were reorganized, and improvements were made to the operations control center, the baggage claim area, and the commercial spaces. Moreover, the buildings were zoned to streamline management and maintenance, and construction methods allowing for the prefabrication of elements were employed, reducing both timeframes and costs.
One of the project's standout features is the integration of natural light through skylights and large windows, creating pleasant interior spaces and ensuring passenger and employee comfort. Additionally, accessible spaces and pathways for people with reduced mobility were incorporated, ensuring smooth and easy circulation for all users.


Tijuana International Airport, located at a strategic point on the border between Mexico and the United States, required a significant expansion to address the region's growing air traffic. The expansion project, designed in collaboration with Estudio Lamela, included enlarging the Alfa and Bravo halls and creating new remote aircraft positions. Additionally, a cross-border access (Cross Border Express) was integrated, connecting the airport to a terminal in the United States via a pedestrian bridge.
The architectural design focused on functionality, flexibility, and modularity, aiming to enable future expansions without disrupting airport operations. Key areas, such as immigration and customs, were reorganized, and improvements were made to the operations control center, the baggage claim area, and the commercial spaces. Moreover, the buildings were zoned to streamline management and maintenance, and construction methods allowing for the prefabrication of elements were employed, reducing both timeframes and costs.
One of the project's standout features is the integration of natural light through skylights and large windows, creating pleasant interior spaces and ensuring passenger and employee comfort. Additionally, accessible spaces and pathways for people with reduced mobility were incorporated, ensuring smooth and easy circulation for all users.









