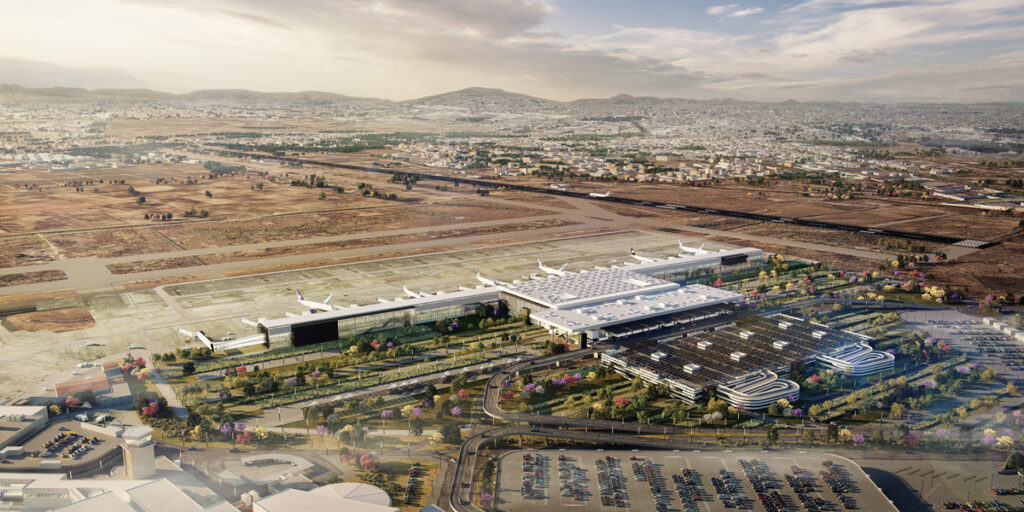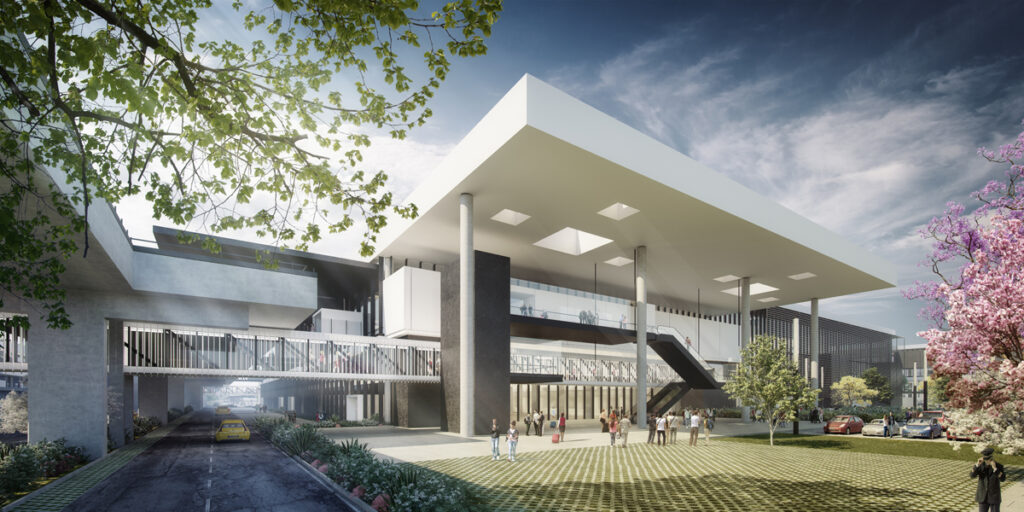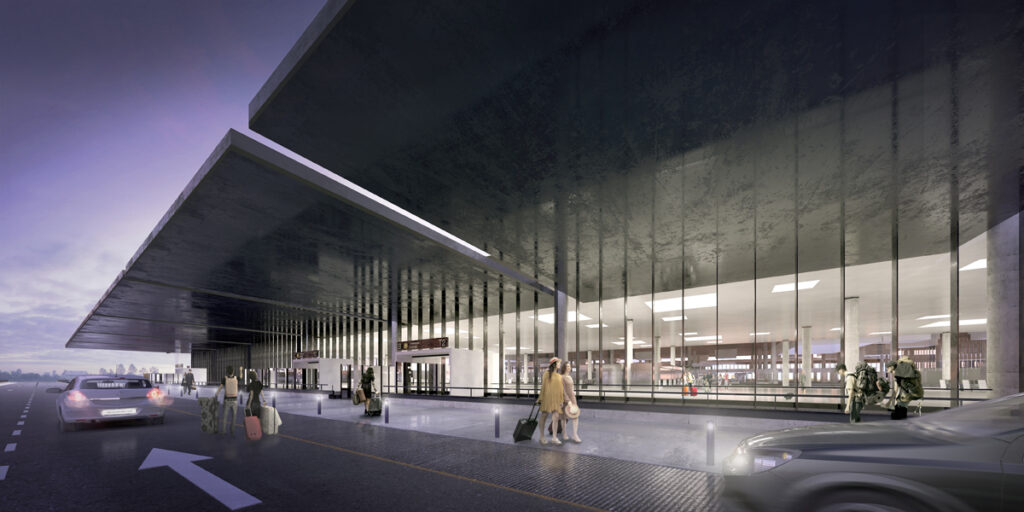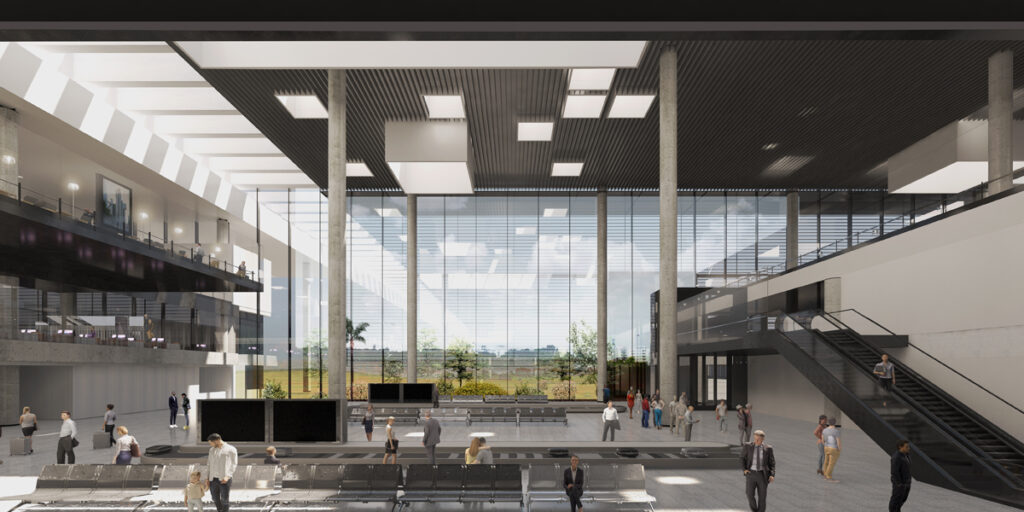> aerop. intnal. de Guadalajara
The project for the new passenger terminal at Guadalajara International Airport, in collaboration with Estudio Lamela, was designed to provide an efficient and comfortable experience for passengers, with a clear separation of arrival and departure flows.
Upon arriving at the terminal by land, separate external routes have been implemented for each type of transport, such as taxis, private vehicles, buses, and rental services, optimizing mobility and accessibility to the airport. These routes are designed to be highly efficient, reducing waiting times.
Passenger flow is divided by levels. Departures are located on the second level, accessed via an external dock, and include commercial areas, check-in zones, and security control areas. From here, passengers enter the final waiting area, which leads to a boarding pier with fifteen assisted gates that can be used for both arrivals and departures. The arrival flow is organized on the ground floor, where passengers pass through an arrival corridor, then through a migration room, and from there to the baggage claim area. Commercial areas are located near the terminal exit.
The façade is designed with metal slats and sun protection screens, while the roof allows natural light to enter from above, creating a sense of openness. The interior design features patios integrated into the passenger flow areas, contributing to a bright and welcoming atmosphere. The terminal's modular structure allows for future expansions without altering the original design, facilitating growth and adaptation to increased air traffic needs.


The project for the new passenger terminal at Guadalajara International Airport, in collaboration with Estudio Lamela, was designed to provide an efficient and comfortable experience for passengers, with a clear separation of arrival and departure flows.
Upon arriving at the terminal by land, separate external routes have been implemented for each type of transport, such as taxis, private vehicles, buses, and rental services, optimizing mobility and accessibility to the airport. These routes are designed to be highly efficient, reducing waiting times.
Passenger flow is divided by levels. Departures are located on the second level, accessed via an external dock, and include commercial areas, check-in zones, and security control areas. From here, passengers enter the final waiting area, which leads to a boarding pier with fifteen assisted gates that can be used for both arrivals and departures. The arrival flow is organized on the ground floor, where passengers pass through an arrival corridor, then through a migration room, and from there to the baggage claim area. Commercial areas are located near the terminal exit.
The façade is designed with metal slats and sun protection screens, while the roof allows natural light to enter from above, creating a sense of openness. The interior design features patios integrated into the passenger flow areas, contributing to a bright and welcoming atmosphere. The terminal's modular structure allows for future expansions without altering the original design, facilitating growth and adaptation to increased air traffic needs.








