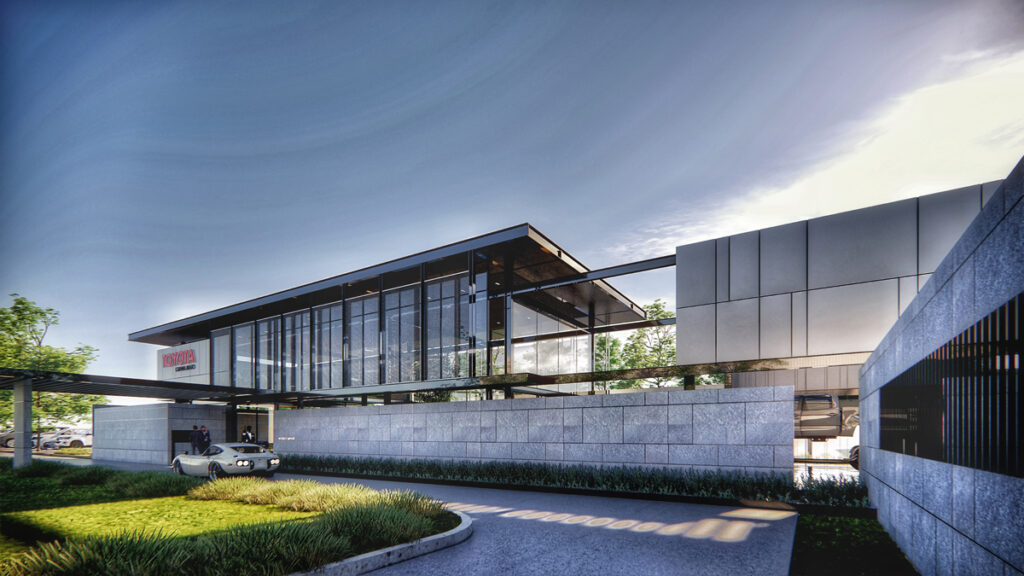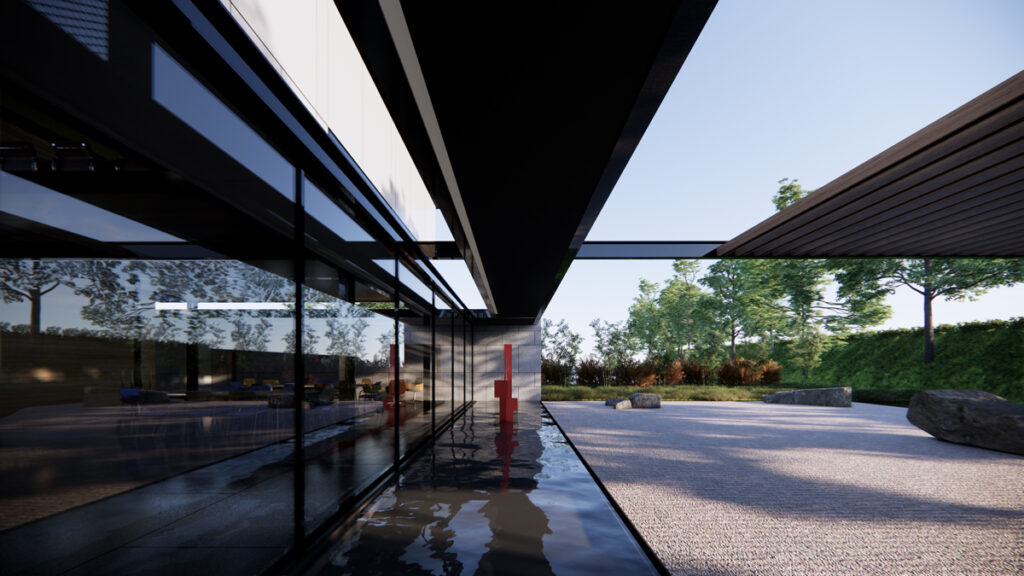> acceso Toyota
The project for the entrance lobby of "Toyota Motor Manufacturing," developed in collaboration with Marván Arquitectos, represents an architectural development that welcomes visitors to the Guanajuato plant of one of the largest and most successful automotive companies in the world.
The Toyota factory in Apaseo, Guanajuato, employs 3,500 workers and spans an area of 240,000 m². This project not only accommodates production facilities but also includes the main lobby, which has been designed to showcase Toyota’s history, technology, and artistry.
The factory is strategically located in Apaseo, within the state of Guanajuato, Mexico. Nearby cities include Querétaro, Celaya, León, and Salamanca, providing access to a robust transportation infrastructure and a diverse workforce.
The architectural proposal blends elements of Japanese architecture with landscape design, incorporating Zen gardens and green spaces to create an atmosphere of tranquility and reflection within the industrial setting.
The project is divided into several key areas, including both enclosed and open spaces, designed to maximize functionality and operational efficiency. The design features a well-defined circulation scheme that ensures fluid and secure access to all areas.
Security, access control, and service areas are strategically located to facilitate daily operations and ensure the safety of employees and visitors.
The Main Lobby is a double-height space of 150 m², serving as both a reception area and a showcase of the brand’s history. It is illuminated by a series of lights and lamps that form the Toyota logo, emphasizing the corporate image upon entry.
The executive spaces span an area of 450 m², designated for meetings, administrative offices, and security control zones. Additionally, there is a double-height exhibition area of 100 m² dedicated to showcasing the iconic Tacoma pickup truck. The open areas feature pergola-covered spaces totaling 220 m², offering shaded areas for relaxation and social interaction.


The project for the entrance lobby of "Toyota Motor Manufacturing," developed in collaboration with Marván Arquitectos, represents an architectural development that welcomes visitors to the Guanajuato plant of one of the largest and most successful automotive companies in the world.
The Toyota factory in Apaseo, Guanajuato, employs 3,500 workers and spans an area of 240,000 m². This project not only accommodates production facilities but also includes the main lobby, which has been designed to showcase Toyota’s history, technology, and artistry.
The factory is strategically located in Apaseo, within the state of Guanajuato, Mexico. Nearby cities include Querétaro, Celaya, León, and Salamanca, providing access to a robust transportation infrastructure and a diverse workforce.
The architectural proposal blends elements of Japanese architecture with landscape design, incorporating Zen gardens and green spaces to create an atmosphere of tranquility and reflection within the industrial setting.
The project is divided into several key areas, including both enclosed and open spaces, designed to maximize functionality and operational efficiency. The design features a well-defined circulation scheme that ensures fluid and secure access to all areas.
Security, access control, and service areas are strategically located to facilitate daily operations and ensure the safety of employees and visitors.
The Main Lobby is a double-height space of 150 m², serving as both a reception area and a showcase of the brand’s history. It is illuminated by a series of lights and lamps that form the Toyota logo, emphasizing the corporate image upon entry.
The executive spaces span an area of 450 m², designated for meetings, administrative offices, and security control zones. Additionally, there is a double-height exhibition area of 100 m² dedicated to showcasing the iconic Tacoma pickup truck. The open areas feature pergola-covered spaces totaling 220 m², offering shaded areas for relaxation and social interaction.






